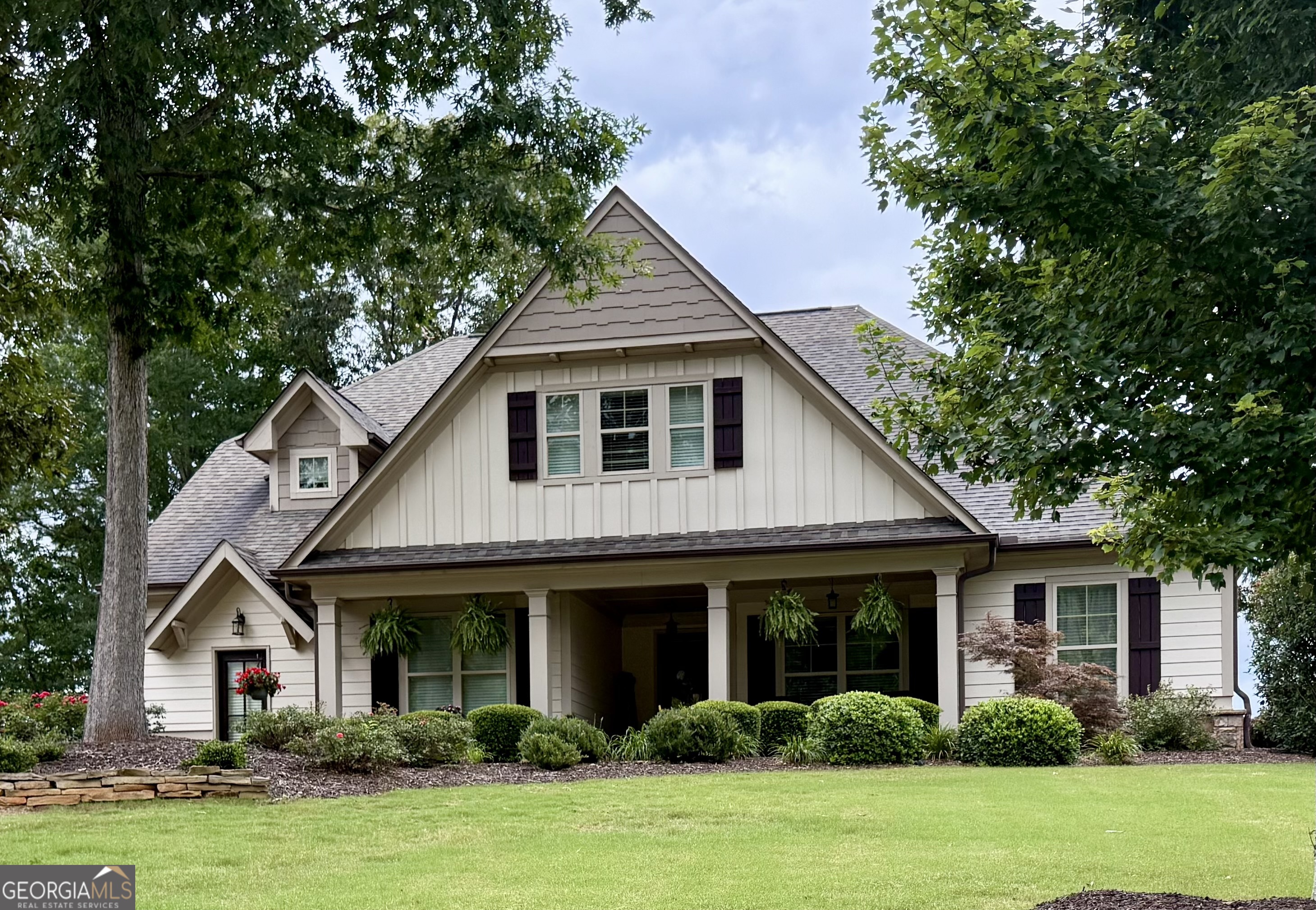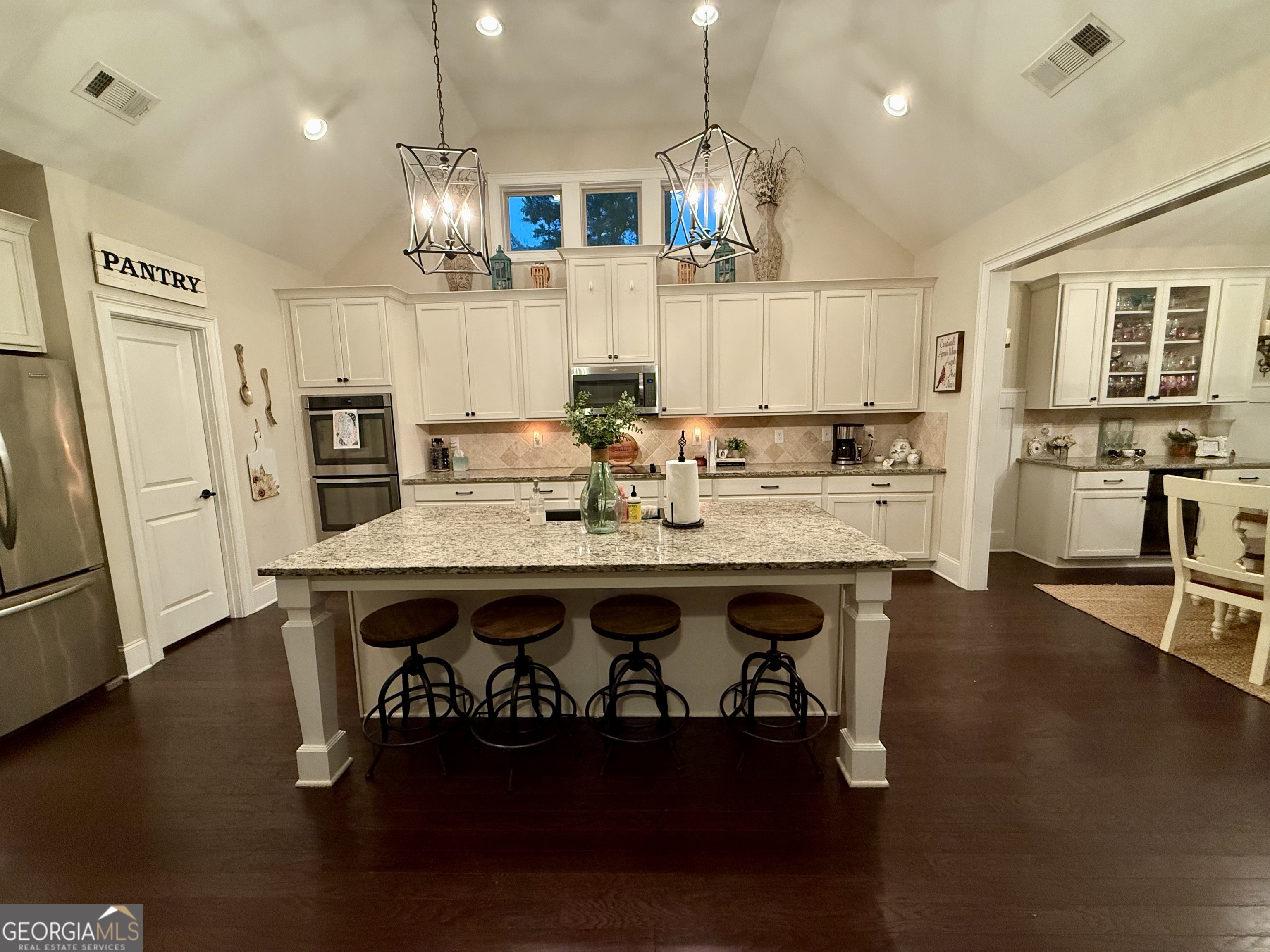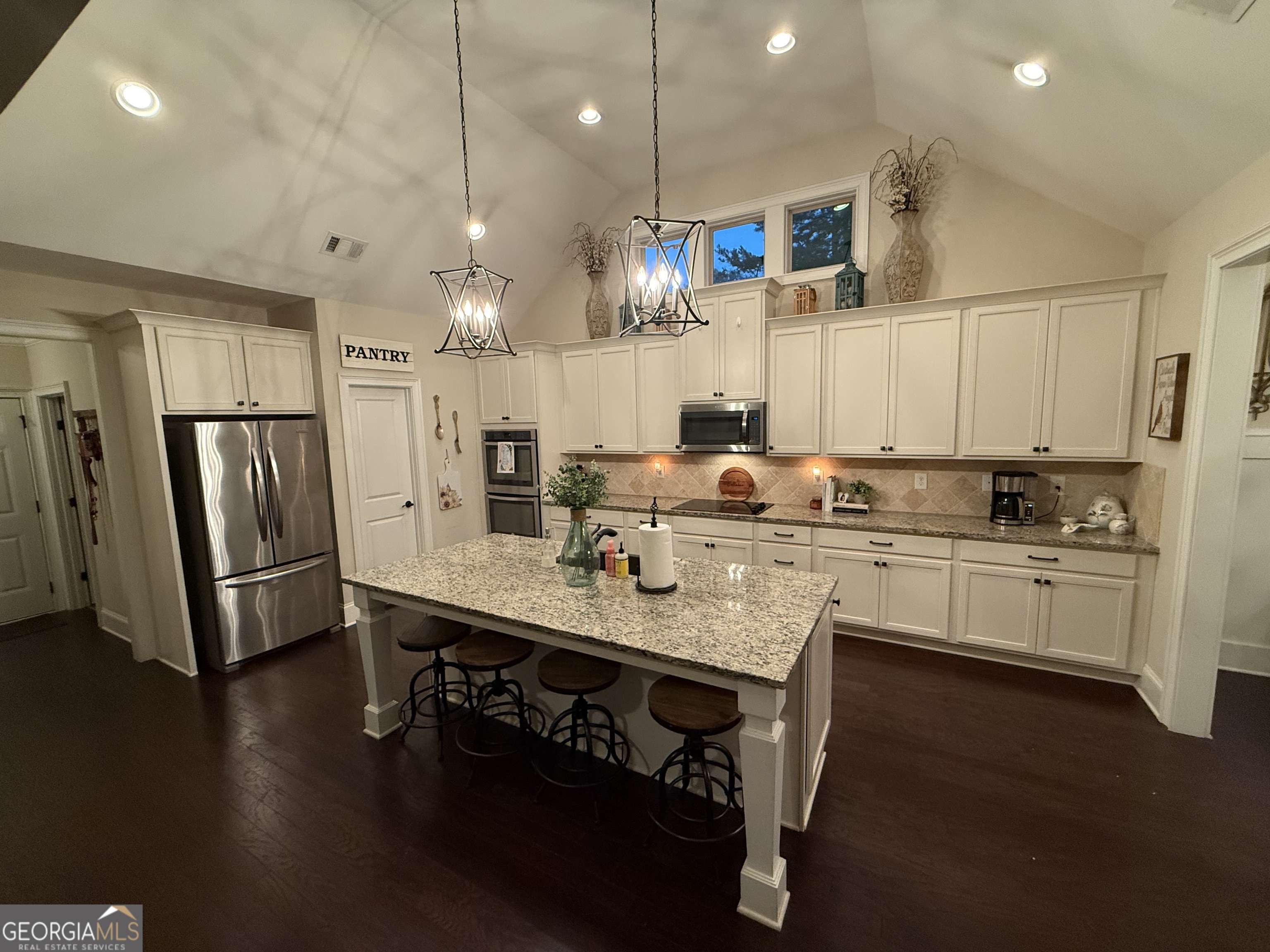


112 Sterling Lake Way, Jefferson, GA 30549
$725,000
4
Beds
4
Baths
3,652
Sq Ft
Single Family
Coming Soon
Listed by
Ellen Mclemore
Five Market Realty LLC.
Last updated:
June 21, 2025, 10:39 AM
MLS#
10547330
Source:
METROMLS
About This Home
Home Facts
Single Family
4 Baths
4 Bedrooms
Built in 2017
Price Summary
725,000
$198 per Sq. Ft.
MLS #:
10547330
Last Updated:
June 21, 2025, 10:39 AM
Rooms & Interior
Bedrooms
Total Bedrooms:
4
Bathrooms
Total Bathrooms:
4
Full Bathrooms:
3
Interior
Living Area:
3,652 Sq. Ft.
Structure
Structure
Architectural Style:
Craftsman
Building Area:
3,652 Sq. Ft.
Year Built:
2017
Lot
Lot Size (Sq. Ft):
33,105
Finances & Disclosures
Price:
$725,000
Price per Sq. Ft:
$198 per Sq. Ft.
Contact an Agent
Yes, I would like more information from Coldwell Banker. Please use and/or share my information with a Coldwell Banker agent to contact me about my real estate needs.
By clicking Contact I agree a Coldwell Banker Agent may contact me by phone or text message including by automated means and prerecorded messages about real estate services, and that I can access real estate services without providing my phone number. I acknowledge that I have read and agree to the Terms of Use and Privacy Notice.
Contact an Agent
Yes, I would like more information from Coldwell Banker. Please use and/or share my information with a Coldwell Banker agent to contact me about my real estate needs.
By clicking Contact I agree a Coldwell Banker Agent may contact me by phone or text message including by automated means and prerecorded messages about real estate services, and that I can access real estate services without providing my phone number. I acknowledge that I have read and agree to the Terms of Use and Privacy Notice.