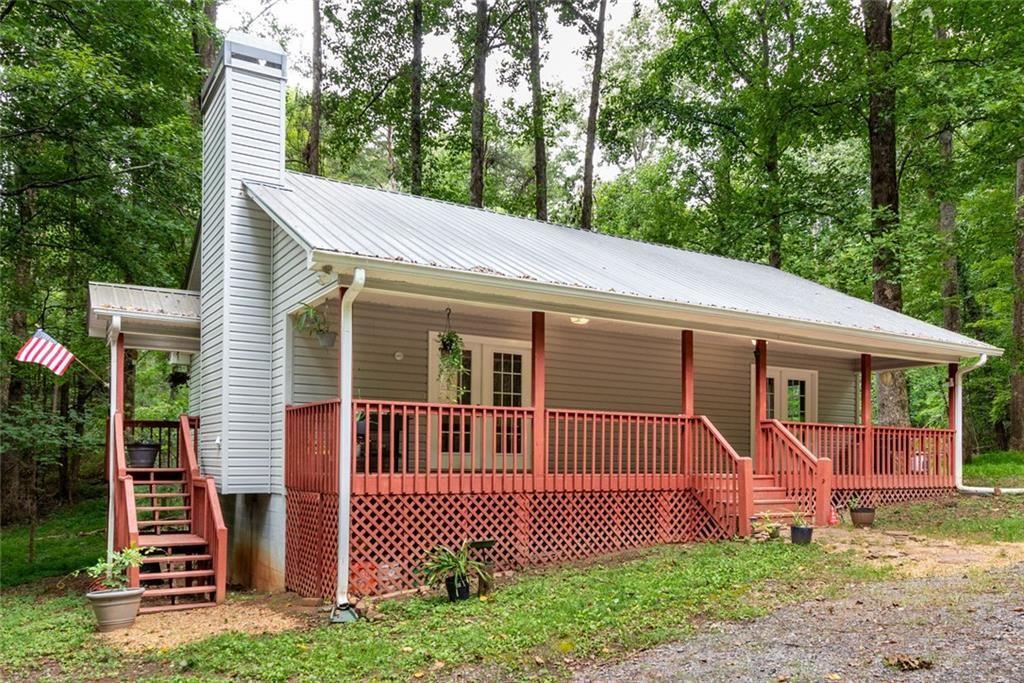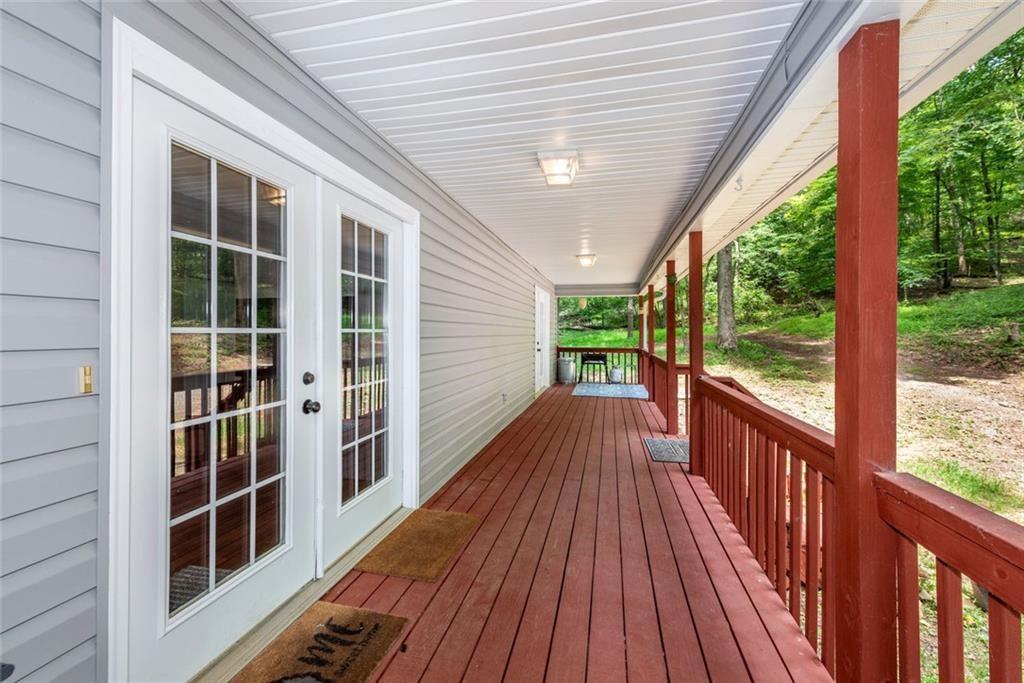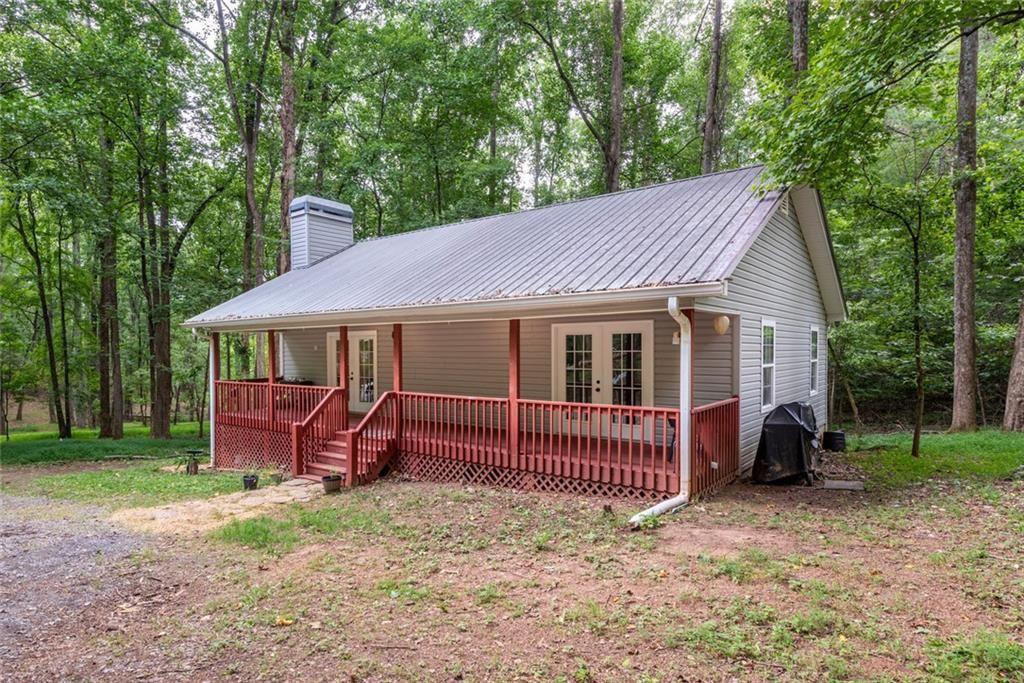


Listed by
Maria Ashby
Berkshire Hathaway HomeServices Georgia Properties
Last updated:
July 29, 2025, 03:39 PM
MLS#
7621205
Source:
FIRSTMLS
About This Home
Home Facts
Single Family
2 Baths
2 Bedrooms
Built in 2000
Price Summary
323,000
$310 per Sq. Ft.
MLS #:
7621205
Last Updated:
July 29, 2025, 03:39 PM
Rooms & Interior
Bedrooms
Total Bedrooms:
2
Bathrooms
Total Bathrooms:
2
Full Bathrooms:
2
Interior
Living Area:
1,040 Sq. Ft.
Structure
Structure
Architectural Style:
Bungalow, Cabin, Cottage, Ranch
Building Area:
1,040 Sq. Ft.
Year Built:
2000
Lot
Lot Size (Sq. Ft):
130,680
Finances & Disclosures
Price:
$323,000
Price per Sq. Ft:
$310 per Sq. Ft.
Contact an Agent
Yes, I would like more information from Coldwell Banker. Please use and/or share my information with a Coldwell Banker agent to contact me about my real estate needs.
By clicking Contact I agree a Coldwell Banker Agent may contact me by phone or text message including by automated means and prerecorded messages about real estate services, and that I can access real estate services without providing my phone number. I acknowledge that I have read and agree to the Terms of Use and Privacy Notice.
Contact an Agent
Yes, I would like more information from Coldwell Banker. Please use and/or share my information with a Coldwell Banker agent to contact me about my real estate needs.
By clicking Contact I agree a Coldwell Banker Agent may contact me by phone or text message including by automated means and prerecorded messages about real estate services, and that I can access real estate services without providing my phone number. I acknowledge that I have read and agree to the Terms of Use and Privacy Notice.