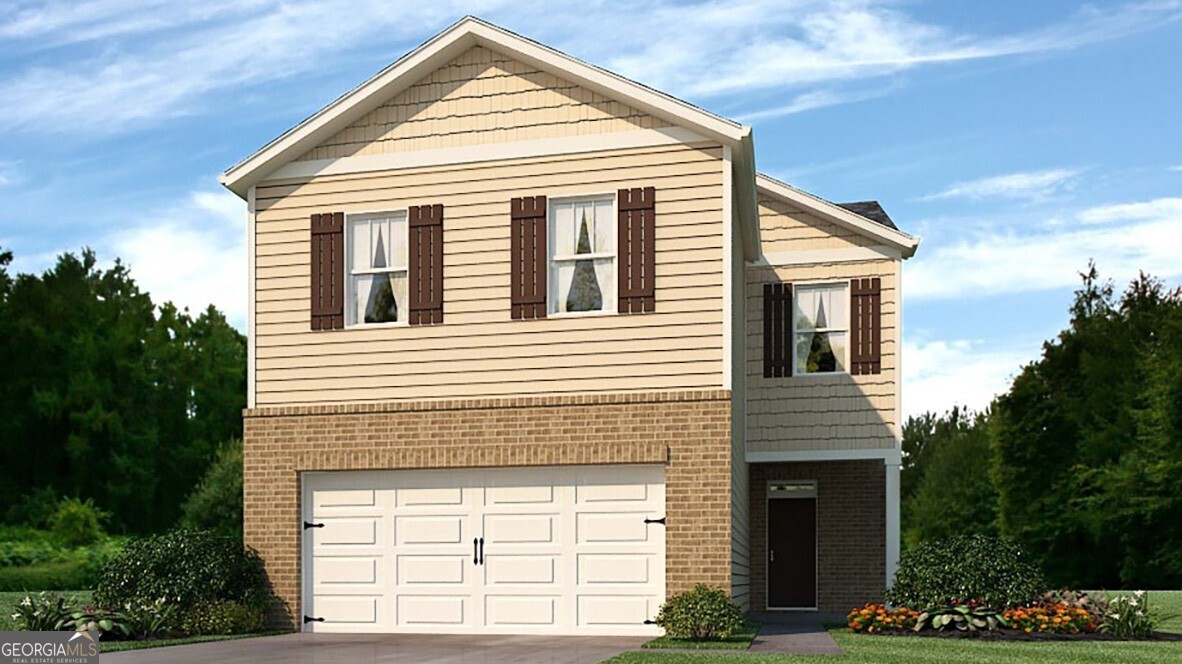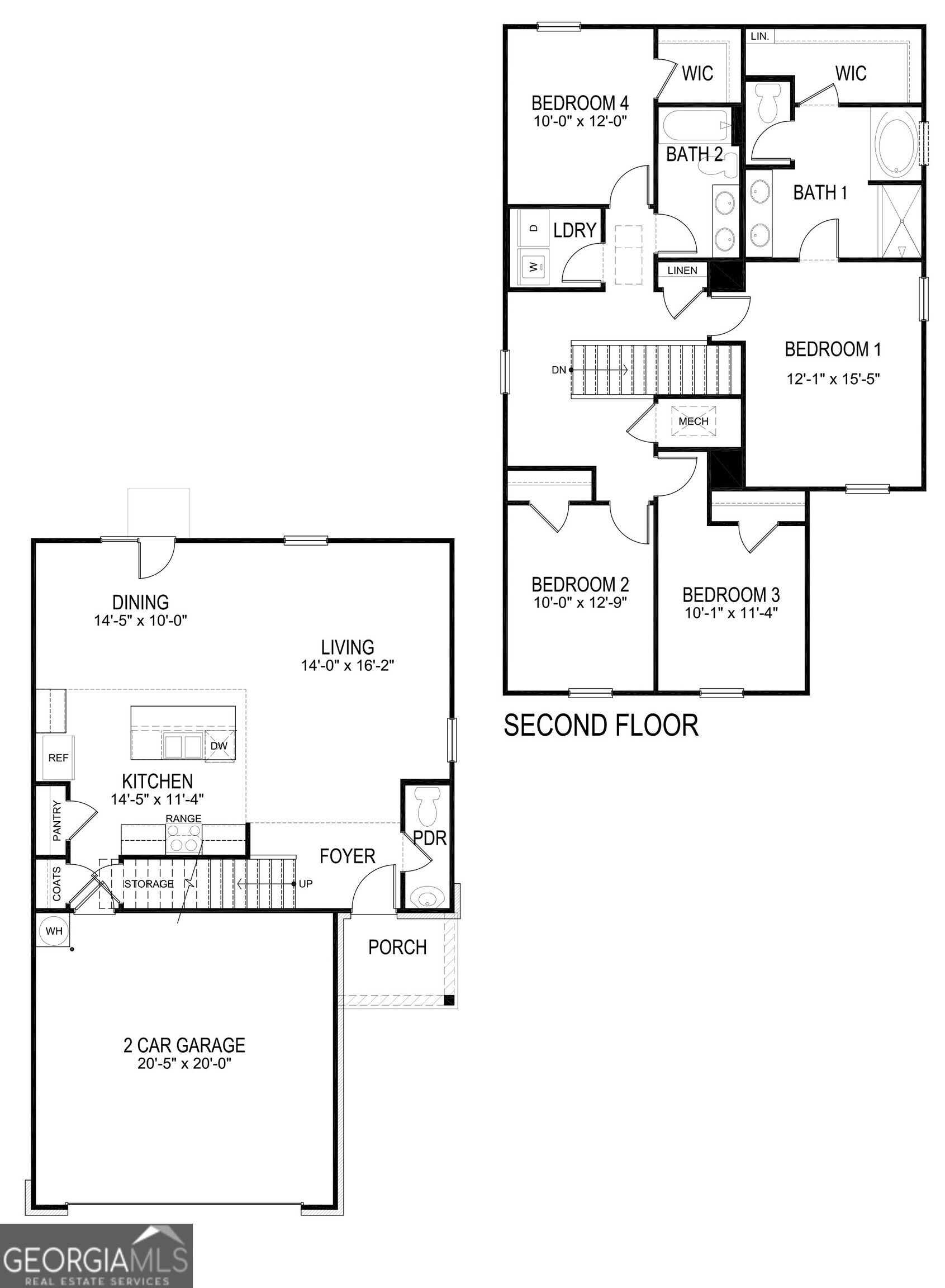


133 Rolling Meadow Trace, Jasper, GA 30143
Active
Listed by
Monique Morton
Keven Oliver
D.R. Horton Realty Of Georgia, Inc.
Last updated:
September 27, 2025, 10:46 AM
MLS#
10603006
Source:
METROMLS
About This Home
Home Facts
Single Family
3 Baths
4 Bedrooms
Built in 2025
Price Summary
346,990
$180 per Sq. Ft.
MLS #:
10603006
Last Updated:
September 27, 2025, 10:46 AM
Rooms & Interior
Bedrooms
Total Bedrooms:
4
Bathrooms
Total Bathrooms:
3
Full Bathrooms:
2
Interior
Living Area:
1,927 Sq. Ft.
Structure
Structure
Architectural Style:
Traditional
Building Area:
1,927 Sq. Ft.
Year Built:
2025
Finances & Disclosures
Price:
$346,990
Price per Sq. Ft:
$180 per Sq. Ft.
Contact an Agent
Yes, I would like more information from Coldwell Banker. Please use and/or share my information with a Coldwell Banker agent to contact me about my real estate needs.
By clicking Contact I agree a Coldwell Banker Agent may contact me by phone or text message including by automated means and prerecorded messages about real estate services, and that I can access real estate services without providing my phone number. I acknowledge that I have read and agree to the Terms of Use and Privacy Notice.
Contact an Agent
Yes, I would like more information from Coldwell Banker. Please use and/or share my information with a Coldwell Banker agent to contact me about my real estate needs.
By clicking Contact I agree a Coldwell Banker Agent may contact me by phone or text message including by automated means and prerecorded messages about real estate services, and that I can access real estate services without providing my phone number. I acknowledge that I have read and agree to the Terms of Use and Privacy Notice.