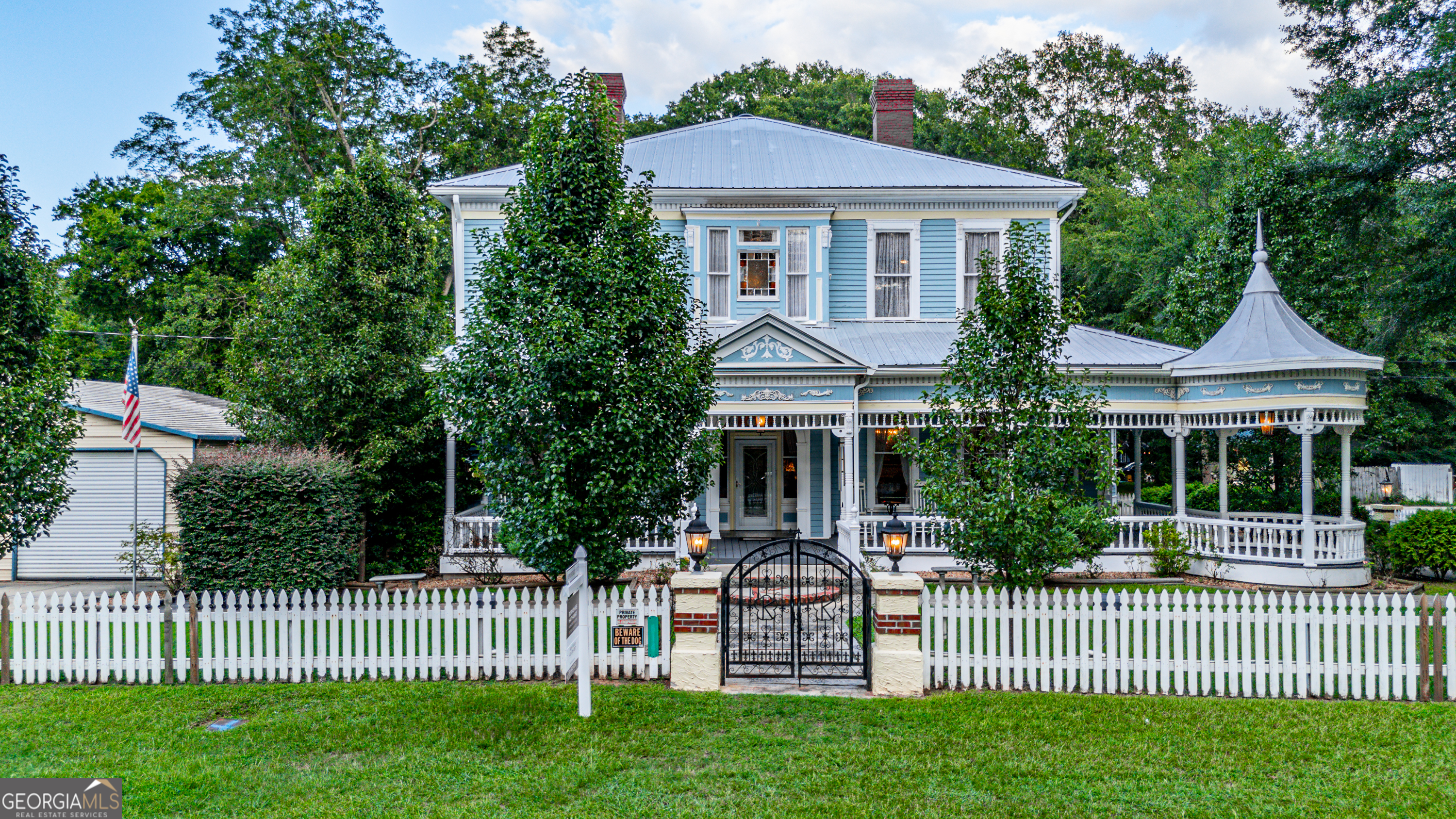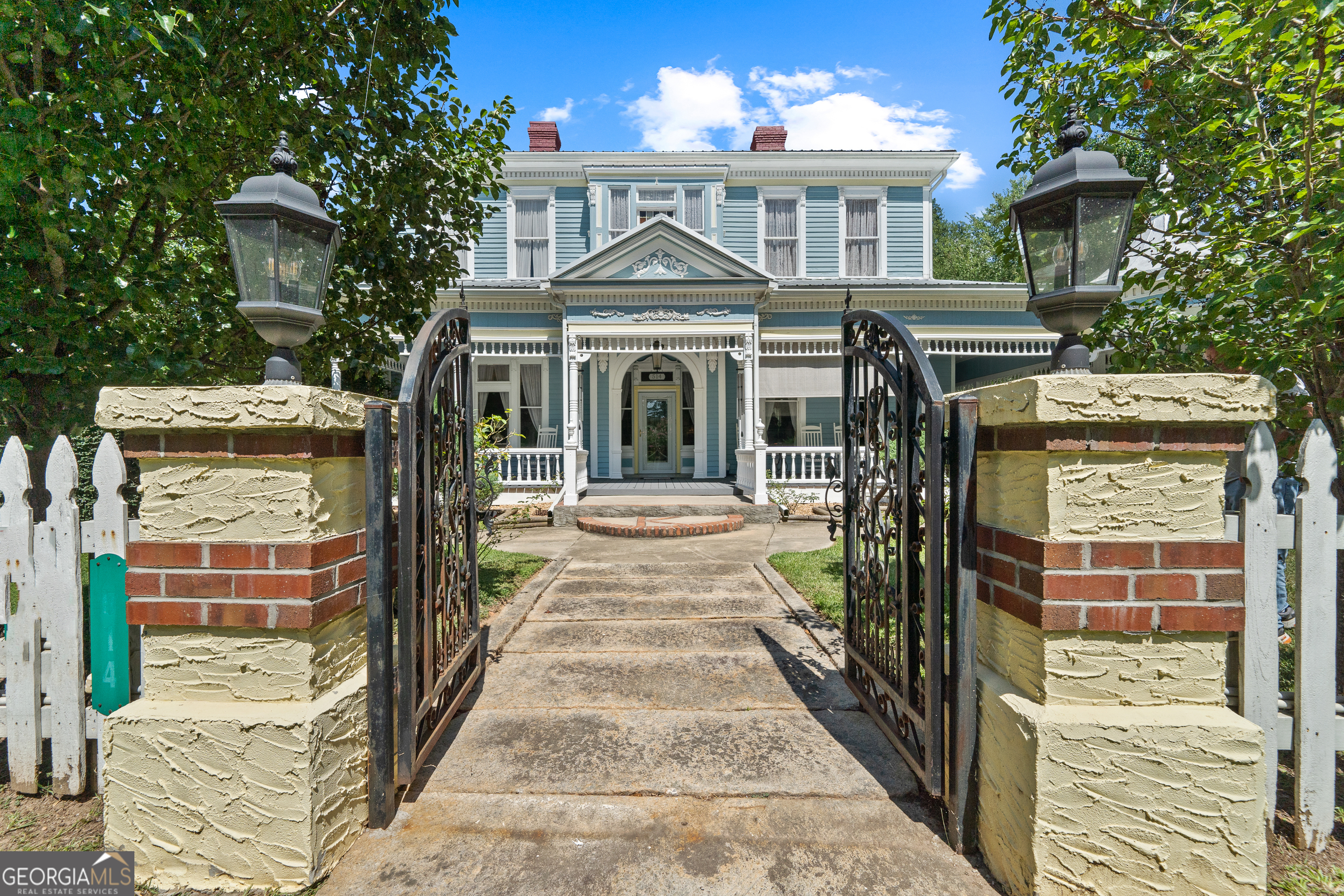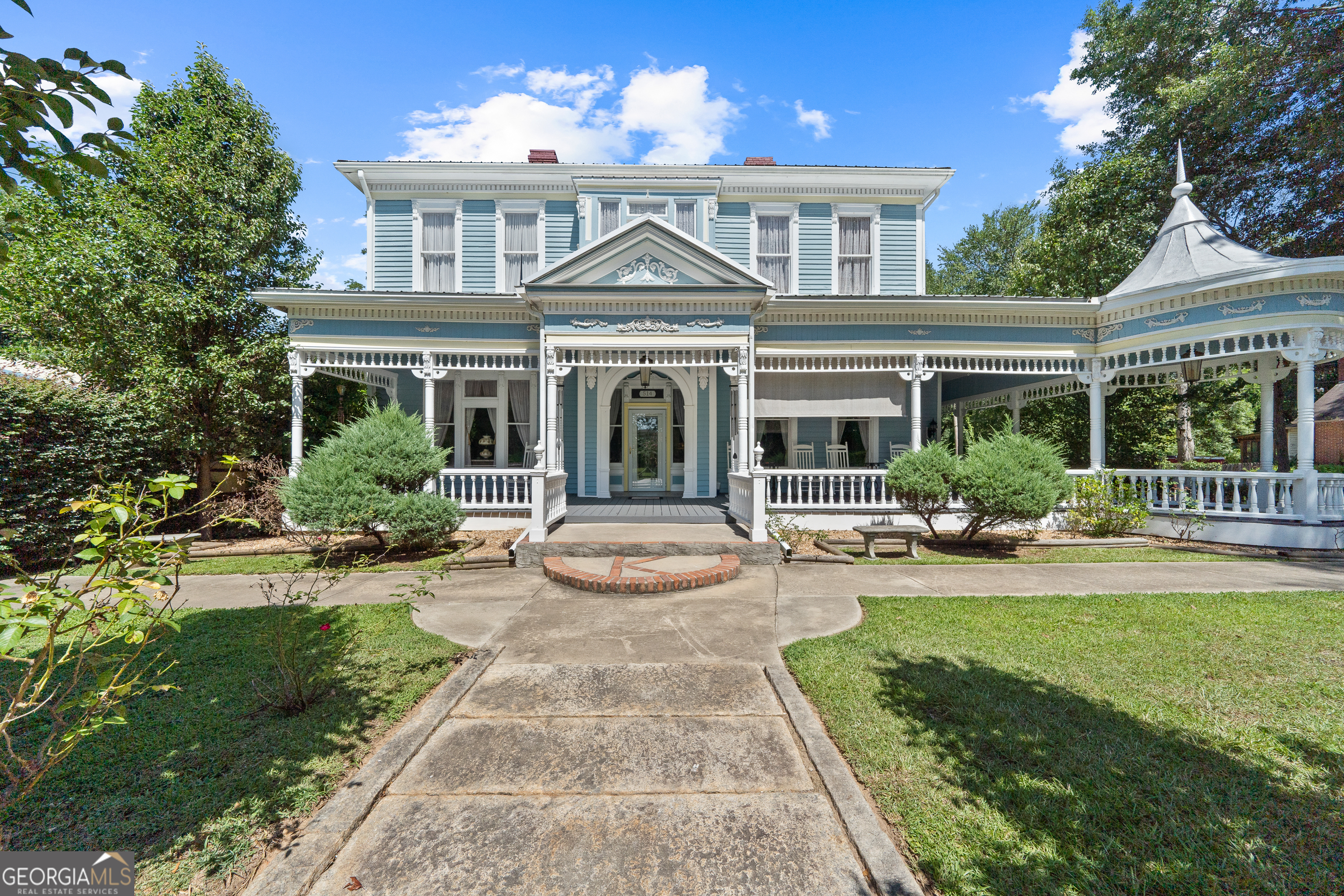


514 Covington Street, Jackson, GA 30233
$750,000
6
Beds
4
Baths
5,188
Sq Ft
Single Family
Active
Listed by
Amy Folsom
Bhhs Georgia Properties
Last updated:
August 4, 2025, 10:52 AM
MLS#
10574527
Source:
METROMLS
About This Home
Home Facts
Single Family
4 Baths
6 Bedrooms
Built in 1890
Price Summary
750,000
$144 per Sq. Ft.
MLS #:
10574527
Last Updated:
August 4, 2025, 10:52 AM
Rooms & Interior
Bedrooms
Total Bedrooms:
6
Bathrooms
Total Bathrooms:
4
Full Bathrooms:
4
Interior
Living Area:
5,188 Sq. Ft.
Structure
Structure
Architectural Style:
Victorian
Building Area:
5,188 Sq. Ft.
Year Built:
1890
Lot
Lot Size (Sq. Ft):
23,958
Finances & Disclosures
Price:
$750,000
Price per Sq. Ft:
$144 per Sq. Ft.
Contact an Agent
Yes, I would like more information from Coldwell Banker. Please use and/or share my information with a Coldwell Banker agent to contact me about my real estate needs.
By clicking Contact I agree a Coldwell Banker Agent may contact me by phone or text message including by automated means and prerecorded messages about real estate services, and that I can access real estate services without providing my phone number. I acknowledge that I have read and agree to the Terms of Use and Privacy Notice.
Contact an Agent
Yes, I would like more information from Coldwell Banker. Please use and/or share my information with a Coldwell Banker agent to contact me about my real estate needs.
By clicking Contact I agree a Coldwell Banker Agent may contact me by phone or text message including by automated means and prerecorded messages about real estate services, and that I can access real estate services without providing my phone number. I acknowledge that I have read and agree to the Terms of Use and Privacy Notice.