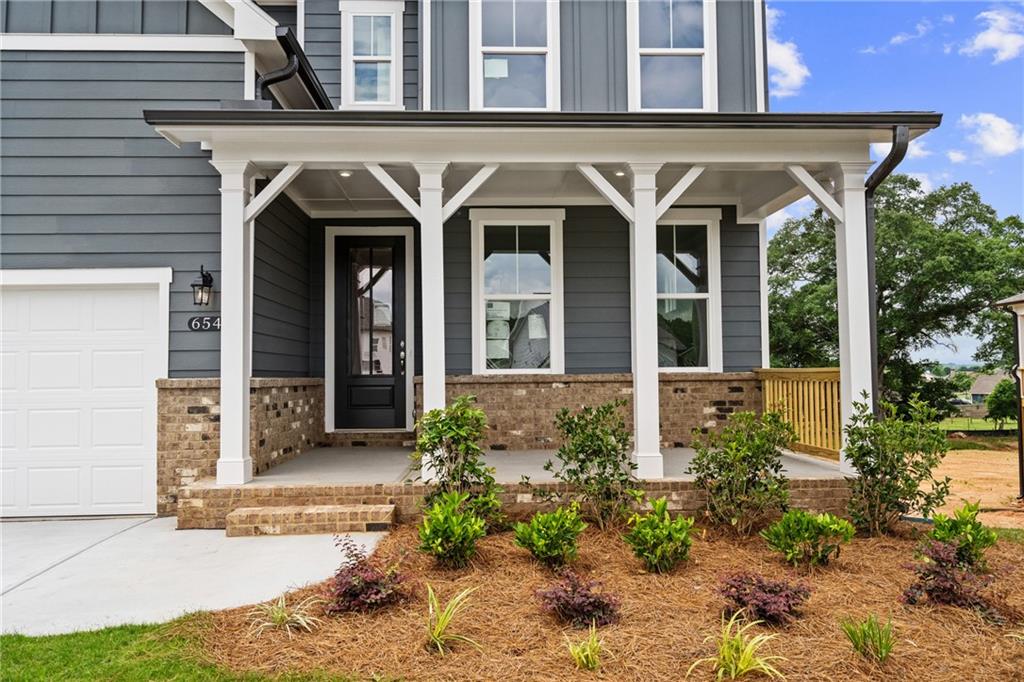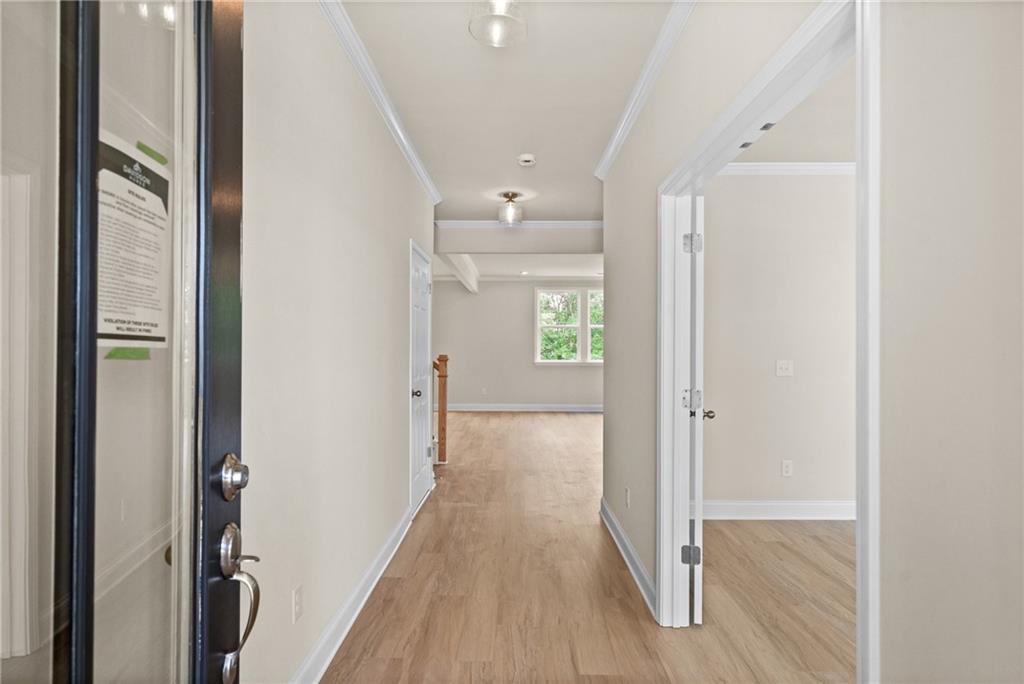


654 Grand Wehunt Drive, Hoschton, GA 30548
$582,954
4
Beds
4
Baths
2,655
Sq Ft
Single Family
Active
Listed by
Katrina Garcia
Alecia Thomas
Davidson Realty Ga, LLC.
Last updated:
July 14, 2025, 03:14 PM
MLS#
7609201
Source:
FIRSTMLS
About This Home
Home Facts
Single Family
4 Baths
4 Bedrooms
Built in 2025
Price Summary
582,954
$219 per Sq. Ft.
MLS #:
7609201
Last Updated:
July 14, 2025, 03:14 PM
Rooms & Interior
Bedrooms
Total Bedrooms:
4
Bathrooms
Total Bathrooms:
4
Full Bathrooms:
3
Interior
Living Area:
2,655 Sq. Ft.
Structure
Structure
Architectural Style:
Craftsman, Patio Home
Building Area:
2,655 Sq. Ft.
Year Built:
2025
Lot
Lot Size (Sq. Ft):
14,505
Finances & Disclosures
Price:
$582,954
Price per Sq. Ft:
$219 per Sq. Ft.
Contact an Agent
Yes, I would like more information from Coldwell Banker. Please use and/or share my information with a Coldwell Banker agent to contact me about my real estate needs.
By clicking Contact I agree a Coldwell Banker Agent may contact me by phone or text message including by automated means and prerecorded messages about real estate services, and that I can access real estate services without providing my phone number. I acknowledge that I have read and agree to the Terms of Use and Privacy Notice.
Contact an Agent
Yes, I would like more information from Coldwell Banker. Please use and/or share my information with a Coldwell Banker agent to contact me about my real estate needs.
By clicking Contact I agree a Coldwell Banker Agent may contact me by phone or text message including by automated means and prerecorded messages about real estate services, and that I can access real estate services without providing my phone number. I acknowledge that I have read and agree to the Terms of Use and Privacy Notice.