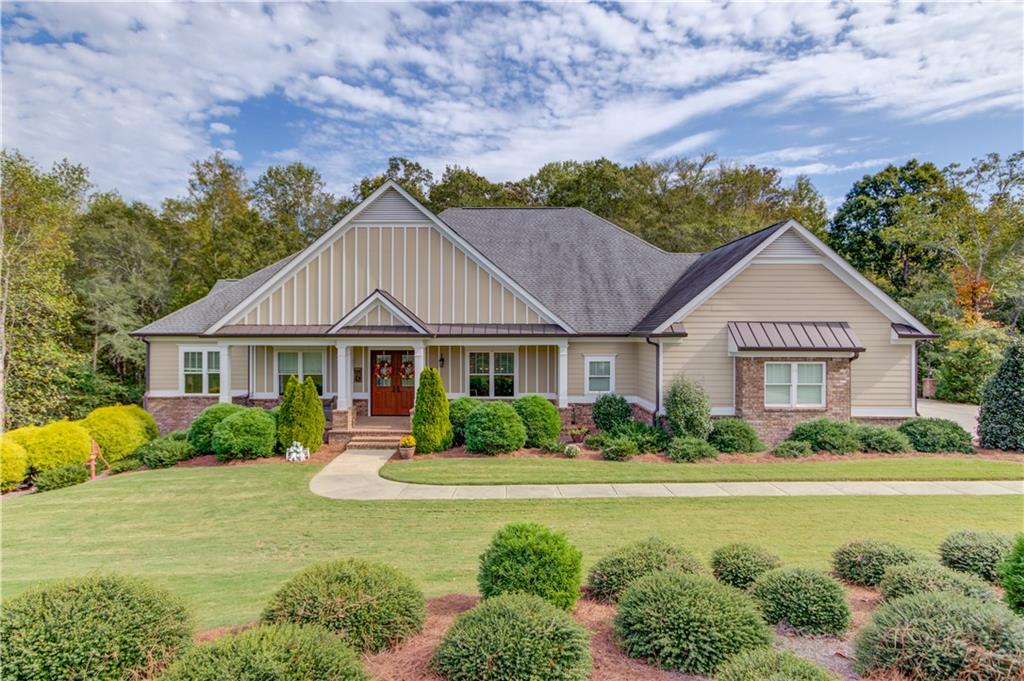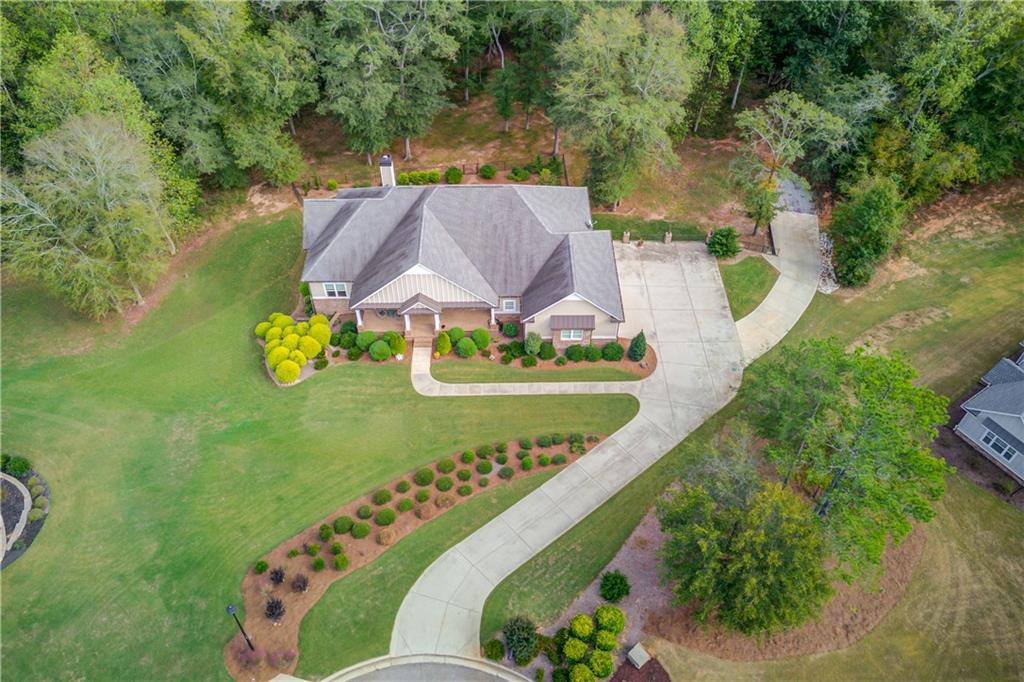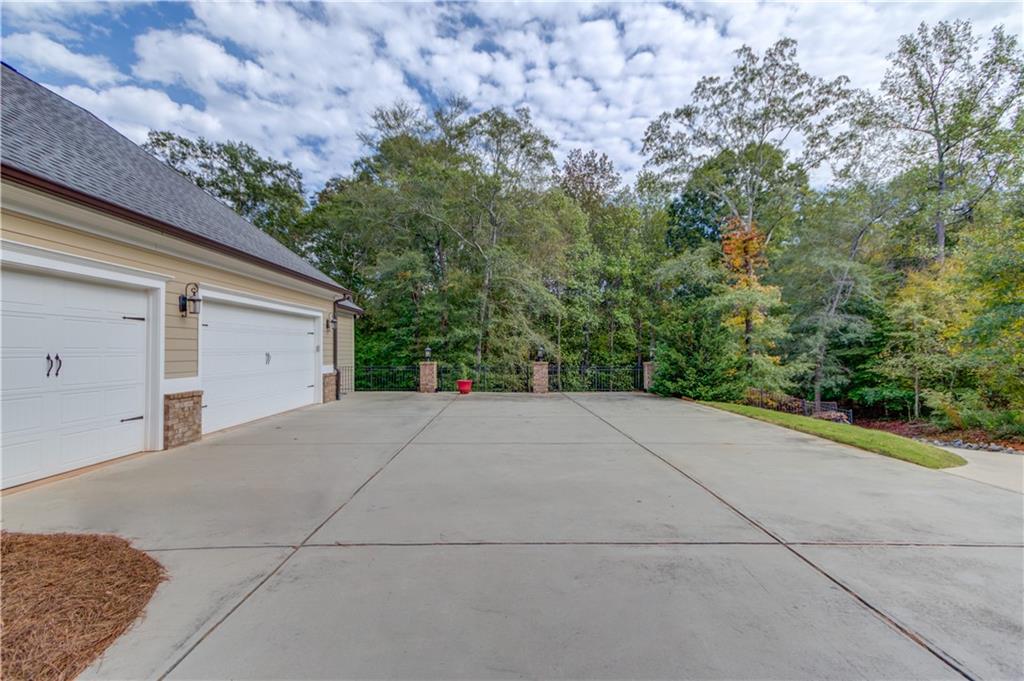


624 Skyland Drive, Hoschton, GA 30548
$947,500
5
Beds
4
Baths
5,846
Sq Ft
Single Family
Active
Listed by
David Nichols
Cary Nichols
Keller Williams Realty Atlanta Partners
Last updated:
November 19, 2025, 02:52 PM
MLS#
7679865
Source:
FIRSTMLS
About This Home
Home Facts
Single Family
4 Baths
5 Bedrooms
Built in 2016
Price Summary
947,500
$162 per Sq. Ft.
MLS #:
7679865
Last Updated:
November 19, 2025, 02:52 PM
Rooms & Interior
Bedrooms
Total Bedrooms:
5
Bathrooms
Total Bathrooms:
4
Full Bathrooms:
3
Interior
Living Area:
5,846 Sq. Ft.
Structure
Structure
Architectural Style:
Traditional
Building Area:
5,846 Sq. Ft.
Year Built:
2016
Lot
Lot Size (Sq. Ft):
70,131
Finances & Disclosures
Price:
$947,500
Price per Sq. Ft:
$162 per Sq. Ft.
Contact an Agent
Yes, I would like more information from Coldwell Banker. Please use and/or share my information with a Coldwell Banker agent to contact me about my real estate needs.
By clicking Contact I agree a Coldwell Banker Agent may contact me by phone or text message including by automated means and prerecorded messages about real estate services, and that I can access real estate services without providing my phone number. I acknowledge that I have read and agree to the Terms of Use and Privacy Notice.
Contact an Agent
Yes, I would like more information from Coldwell Banker. Please use and/or share my information with a Coldwell Banker agent to contact me about my real estate needs.
By clicking Contact I agree a Coldwell Banker Agent may contact me by phone or text message including by automated means and prerecorded messages about real estate services, and that I can access real estate services without providing my phone number. I acknowledge that I have read and agree to the Terms of Use and Privacy Notice.