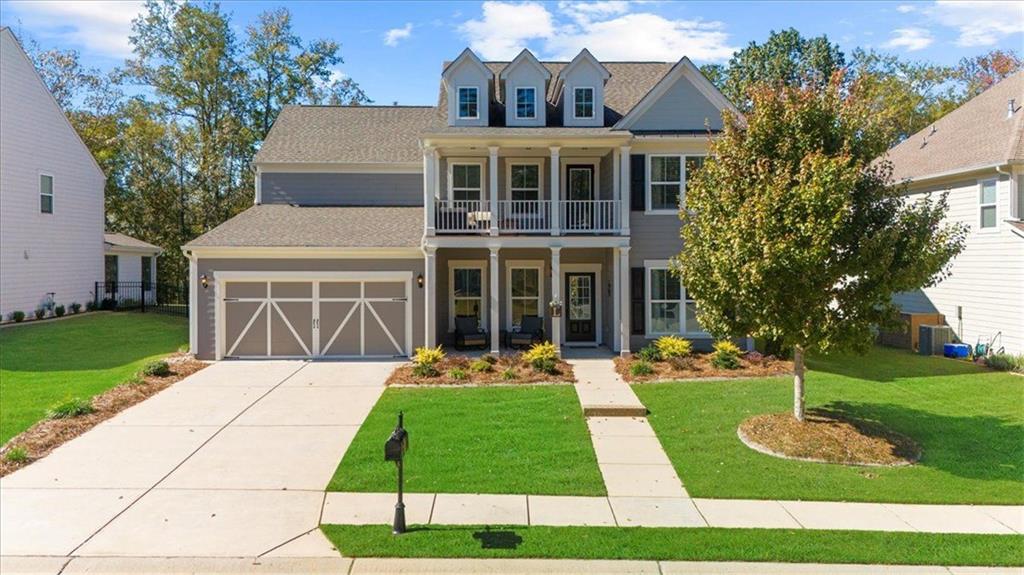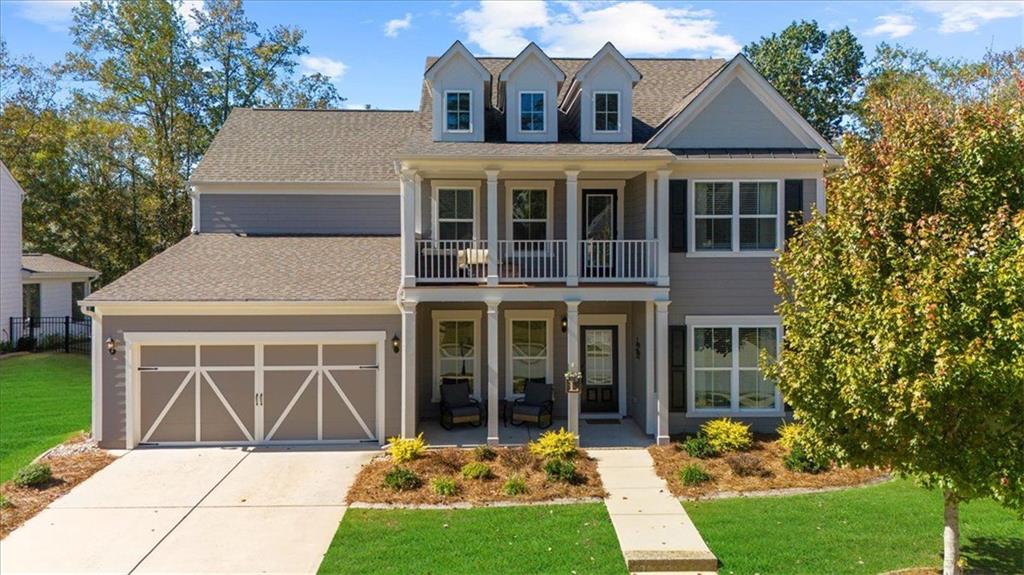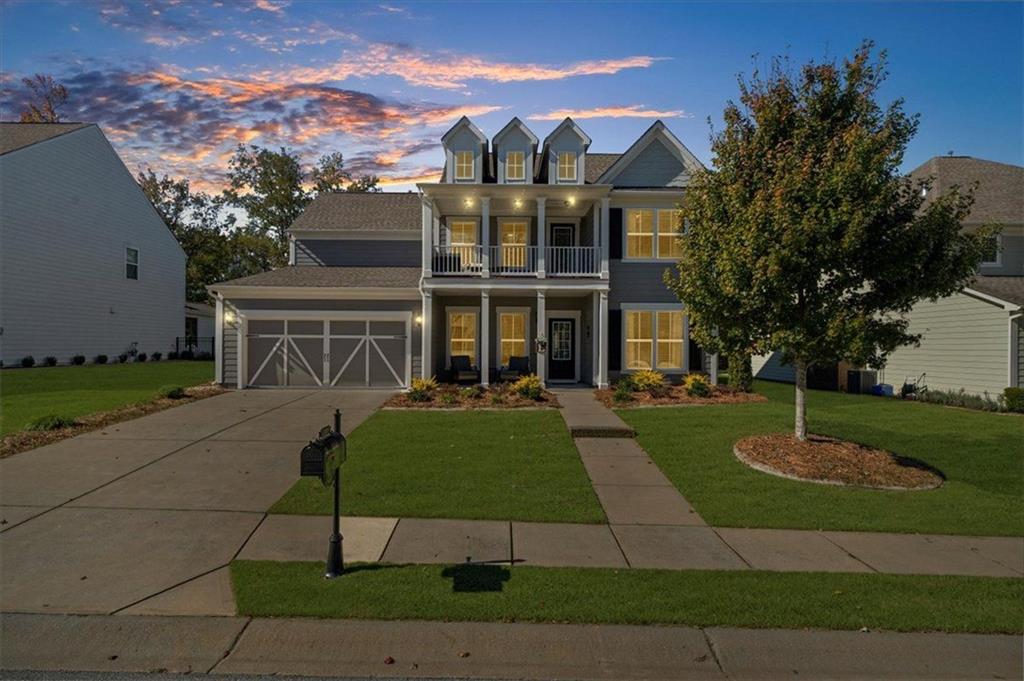


6001 Ash Hill Place, Hoschton, GA 30548
$650,000
4
Beds
3
Baths
2,970
Sq Ft
Single Family
Active
Listed by
Jessica Lee
Berkshire Hathaway HomeServices Georgia Properties
Last updated:
October 30, 2025, 07:39 PM
MLS#
7673954
Source:
FIRSTMLS
About This Home
Home Facts
Single Family
3 Baths
4 Bedrooms
Built in 2019
Price Summary
650,000
$218 per Sq. Ft.
MLS #:
7673954
Last Updated:
October 30, 2025, 07:39 PM
Rooms & Interior
Bedrooms
Total Bedrooms:
4
Bathrooms
Total Bathrooms:
3
Full Bathrooms:
3
Interior
Living Area:
2,970 Sq. Ft.
Structure
Structure
Architectural Style:
Craftsman
Building Area:
2,970 Sq. Ft.
Year Built:
2019
Lot
Lot Size (Sq. Ft):
14,418
Finances & Disclosures
Price:
$650,000
Price per Sq. Ft:
$218 per Sq. Ft.
Contact an Agent
Yes, I would like more information from Coldwell Banker. Please use and/or share my information with a Coldwell Banker agent to contact me about my real estate needs.
By clicking Contact I agree a Coldwell Banker Agent may contact me by phone or text message including by automated means and prerecorded messages about real estate services, and that I can access real estate services without providing my phone number. I acknowledge that I have read and agree to the Terms of Use and Privacy Notice.
Contact an Agent
Yes, I would like more information from Coldwell Banker. Please use and/or share my information with a Coldwell Banker agent to contact me about my real estate needs.
By clicking Contact I agree a Coldwell Banker Agent may contact me by phone or text message including by automated means and prerecorded messages about real estate services, and that I can access real estate services without providing my phone number. I acknowledge that I have read and agree to the Terms of Use and Privacy Notice.