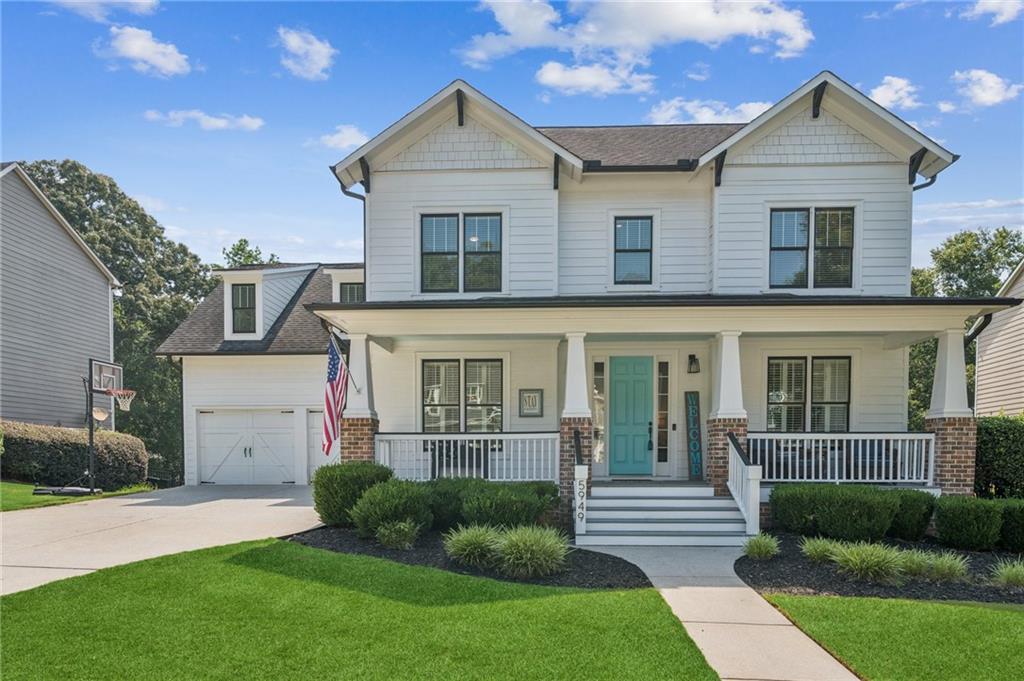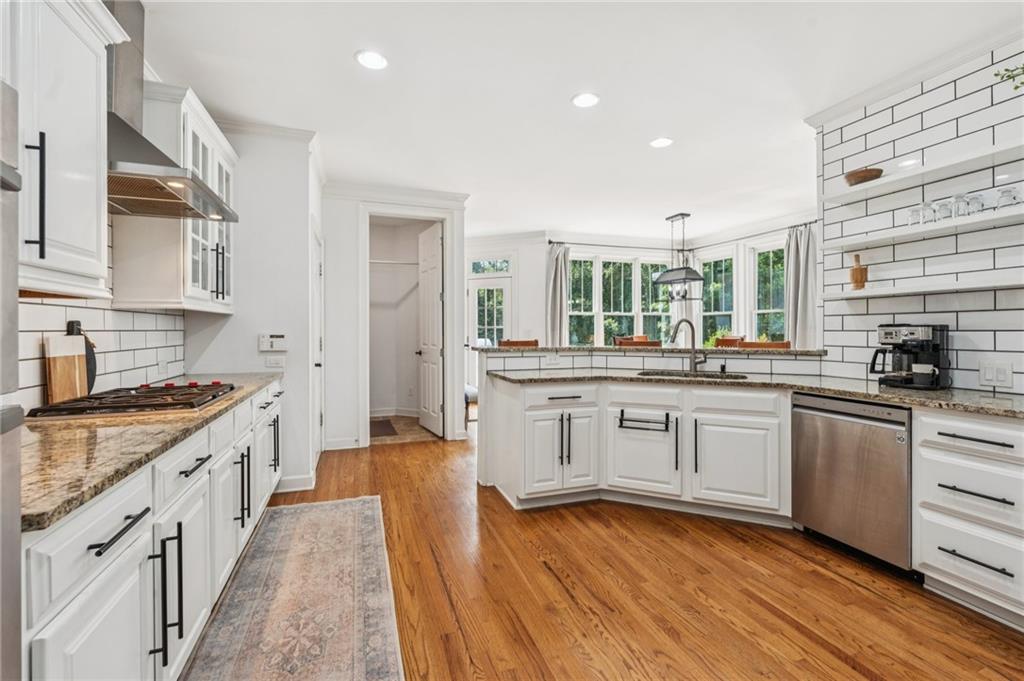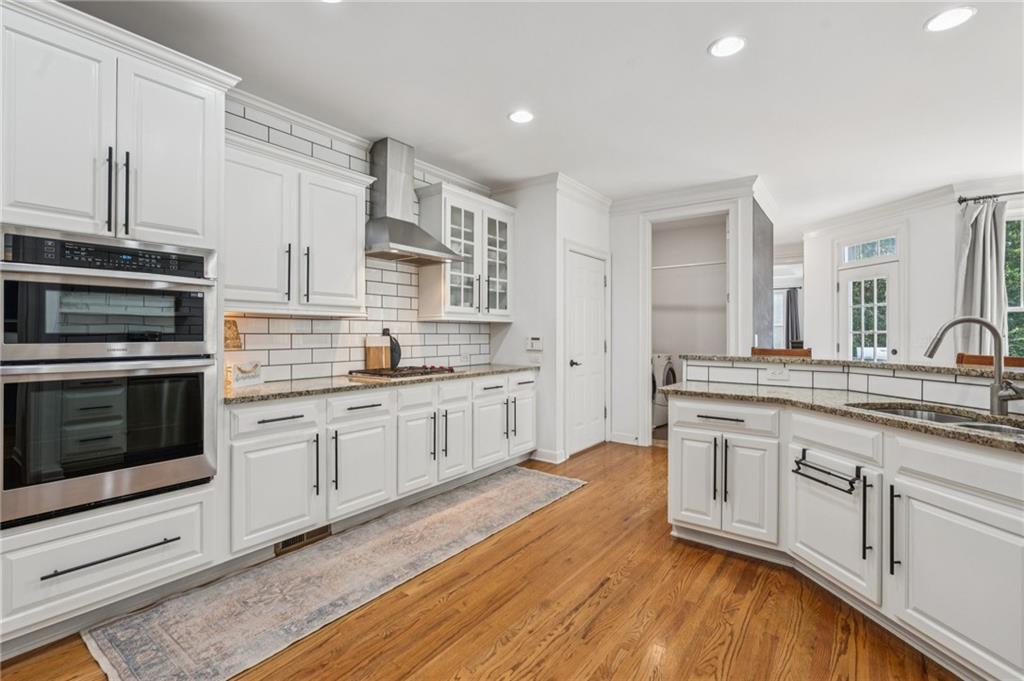


5949 Deer Chase Lane, Hoschton, GA 30548
$799,999
6
Beds
5
Baths
6,000
Sq Ft
Single Family
Active
Listed by
Holly Townsend
Chapman Hall Professionals
Last updated:
July 12, 2025, 01:26 PM
MLS#
7610952
Source:
FIRSTMLS
About This Home
Home Facts
Single Family
5 Baths
6 Bedrooms
Built in 2007
Price Summary
799,999
$133 per Sq. Ft.
MLS #:
7610952
Last Updated:
July 12, 2025, 01:26 PM
Rooms & Interior
Bedrooms
Total Bedrooms:
6
Bathrooms
Total Bathrooms:
5
Full Bathrooms:
4
Interior
Living Area:
6,000 Sq. Ft.
Structure
Structure
Architectural Style:
Craftsman, Farmhouse, Traditional
Building Area:
6,000 Sq. Ft.
Year Built:
2007
Lot
Lot Size (Sq. Ft):
16,988
Finances & Disclosures
Price:
$799,999
Price per Sq. Ft:
$133 per Sq. Ft.
Contact an Agent
Yes, I would like more information from Coldwell Banker. Please use and/or share my information with a Coldwell Banker agent to contact me about my real estate needs.
By clicking Contact I agree a Coldwell Banker Agent may contact me by phone or text message including by automated means and prerecorded messages about real estate services, and that I can access real estate services without providing my phone number. I acknowledge that I have read and agree to the Terms of Use and Privacy Notice.
Contact an Agent
Yes, I would like more information from Coldwell Banker. Please use and/or share my information with a Coldwell Banker agent to contact me about my real estate needs.
By clicking Contact I agree a Coldwell Banker Agent may contact me by phone or text message including by automated means and prerecorded messages about real estate services, and that I can access real estate services without providing my phone number. I acknowledge that I have read and agree to the Terms of Use and Privacy Notice.