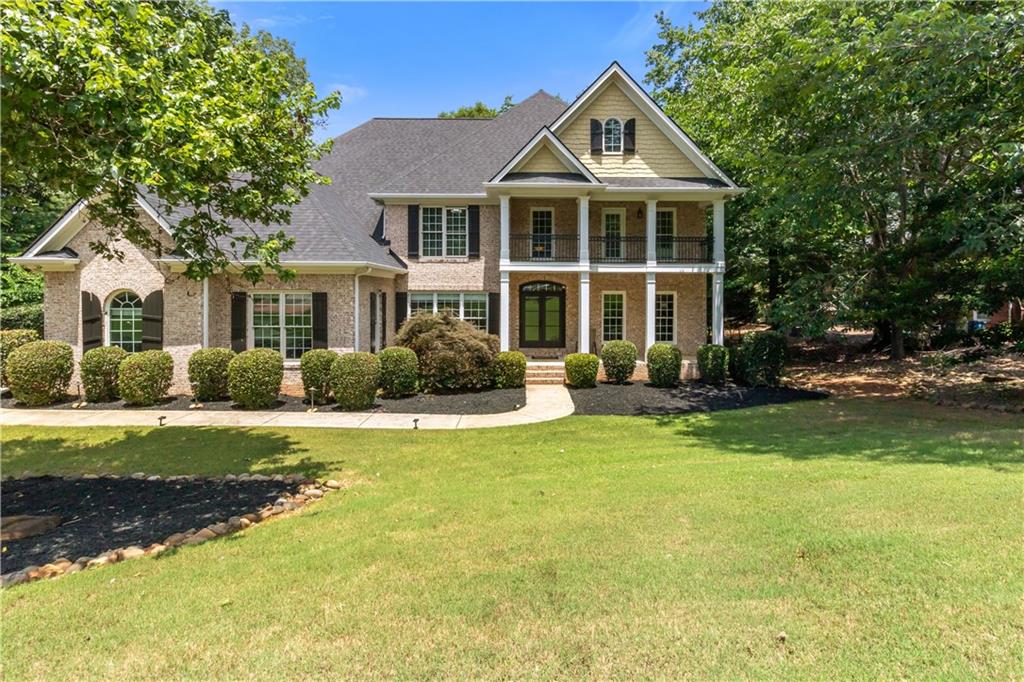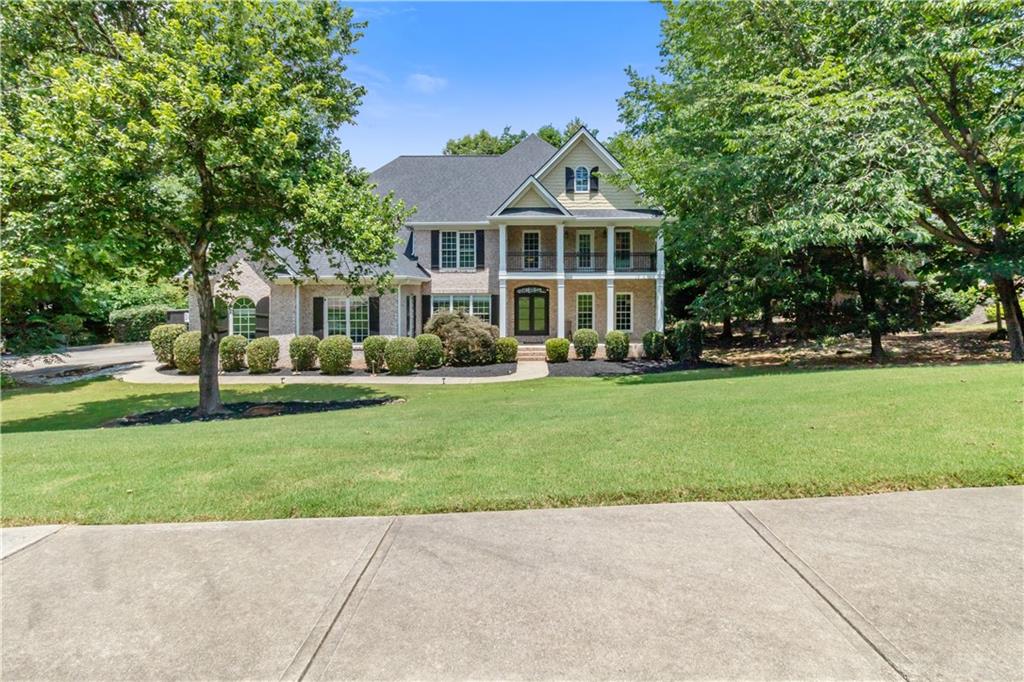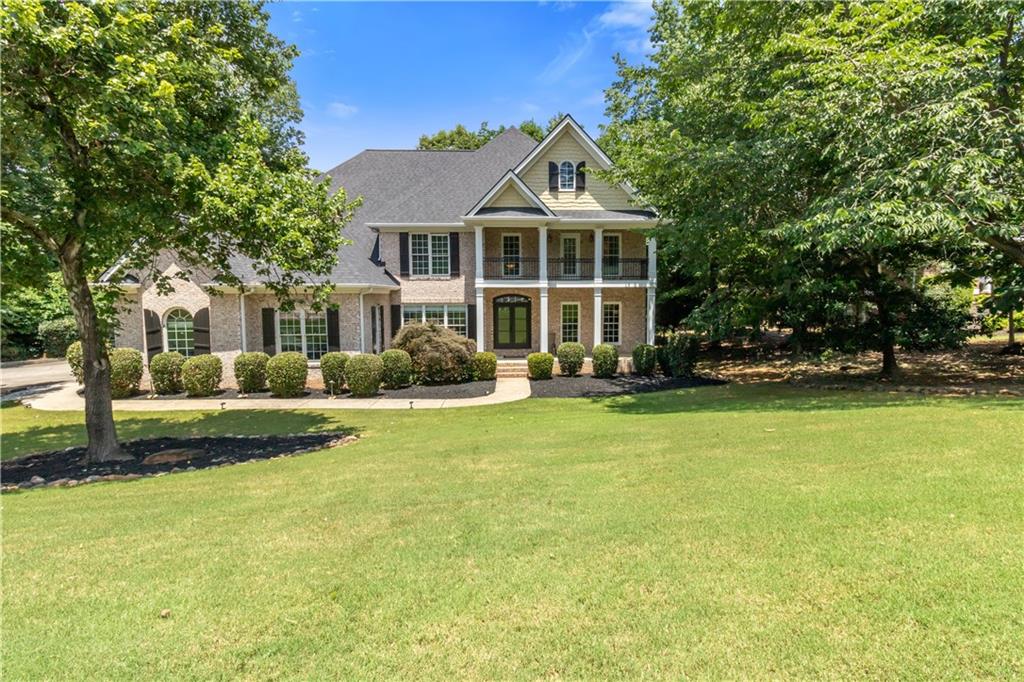


4728 Ardmore Lane, Hoschton, GA 30548
$853,000
6
Beds
6
Baths
6,022
Sq Ft
Single Family
Active
Listed by
Shynna Mccown
eXp Realty, LLC.
Last updated:
July 26, 2025, 01:25 PM
MLS#
7618763
Source:
FIRSTMLS
About This Home
Home Facts
Single Family
6 Baths
6 Bedrooms
Built in 2005
Price Summary
853,000
$141 per Sq. Ft.
MLS #:
7618763
Last Updated:
July 26, 2025, 01:25 PM
Rooms & Interior
Bedrooms
Total Bedrooms:
6
Bathrooms
Total Bathrooms:
6
Full Bathrooms:
5
Interior
Living Area:
6,022 Sq. Ft.
Structure
Structure
Building Area:
6,022 Sq. Ft.
Year Built:
2005
Lot
Lot Size (Sq. Ft):
48,351
Finances & Disclosures
Price:
$853,000
Price per Sq. Ft:
$141 per Sq. Ft.
Contact an Agent
Yes, I would like more information from Coldwell Banker. Please use and/or share my information with a Coldwell Banker agent to contact me about my real estate needs.
By clicking Contact I agree a Coldwell Banker Agent may contact me by phone or text message including by automated means and prerecorded messages about real estate services, and that I can access real estate services without providing my phone number. I acknowledge that I have read and agree to the Terms of Use and Privacy Notice.
Contact an Agent
Yes, I would like more information from Coldwell Banker. Please use and/or share my information with a Coldwell Banker agent to contact me about my real estate needs.
By clicking Contact I agree a Coldwell Banker Agent may contact me by phone or text message including by automated means and prerecorded messages about real estate services, and that I can access real estate services without providing my phone number. I acknowledge that I have read and agree to the Terms of Use and Privacy Notice.