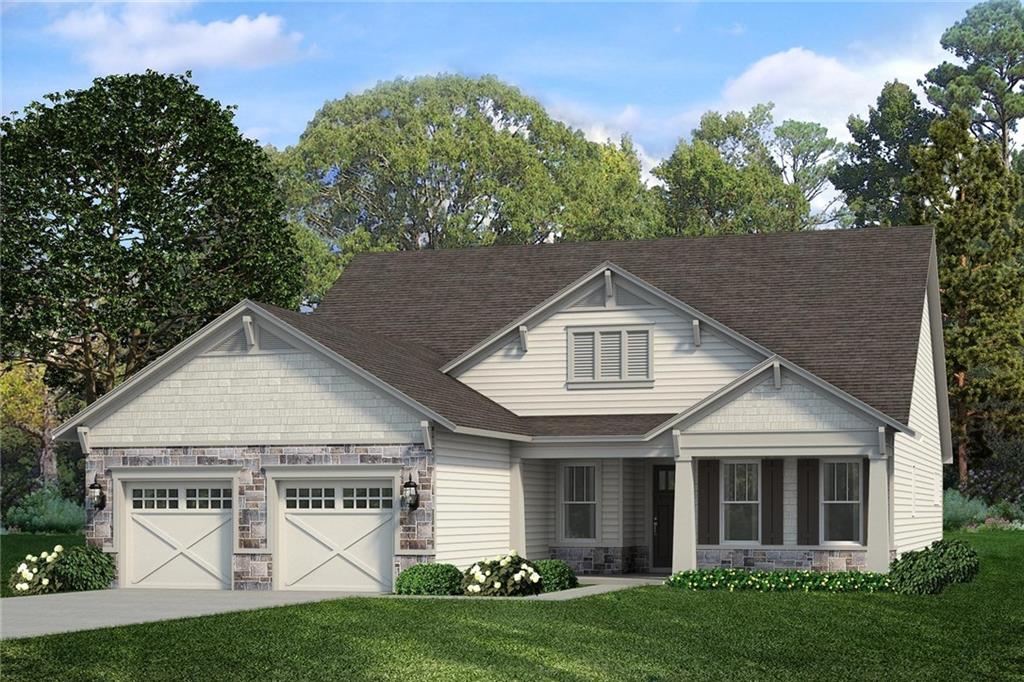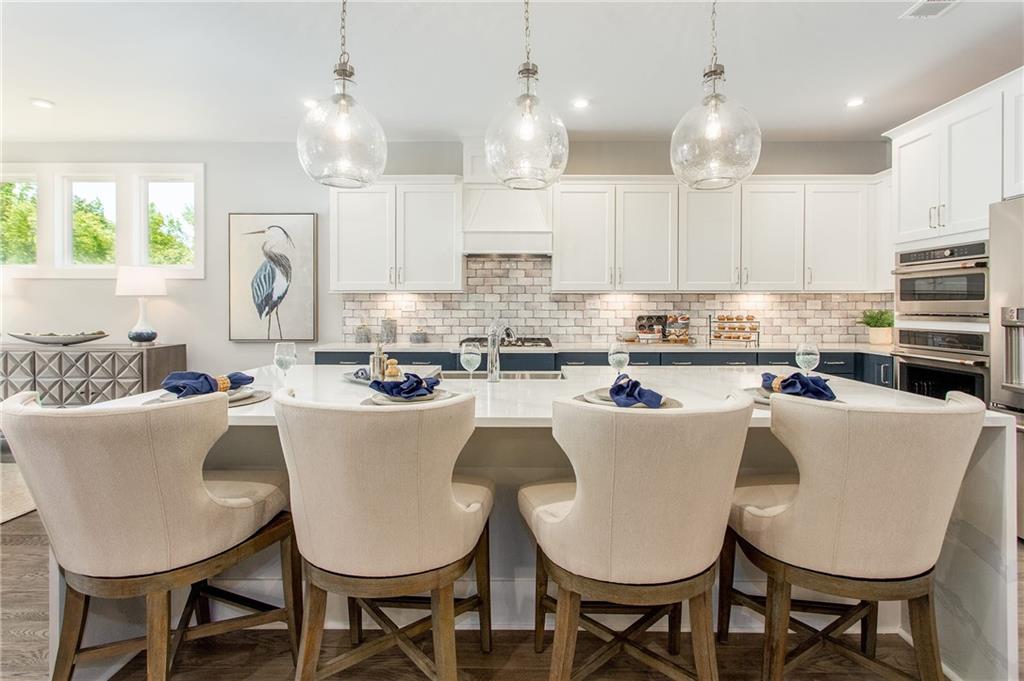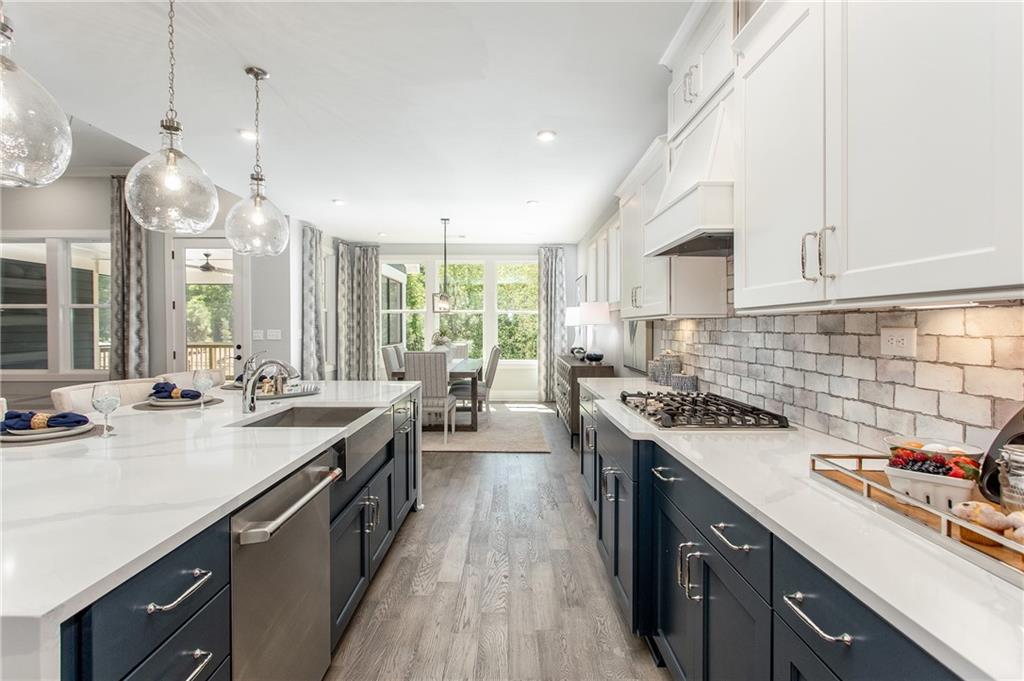


234 Pecks Court, Hoschton, GA 30548
$753,900
3
Beds
4
Baths
3,438
Sq Ft
Single Family
Active
Listed by
Joseph Hawkins
Engel & Volkers Atlanta
Last updated:
July 13, 2025, 01:26 PM
MLS#
7611260
Source:
FIRSTMLS
About This Home
Home Facts
Single Family
4 Baths
3 Bedrooms
Built in 2025
Price Summary
753,900
$219 per Sq. Ft.
MLS #:
7611260
Last Updated:
July 13, 2025, 01:26 PM
Rooms & Interior
Bedrooms
Total Bedrooms:
3
Bathrooms
Total Bathrooms:
4
Full Bathrooms:
3
Interior
Living Area:
3,438 Sq. Ft.
Structure
Structure
Architectural Style:
Traditional
Building Area:
3,438 Sq. Ft.
Year Built:
2025
Lot
Lot Size (Sq. Ft):
8,276
Finances & Disclosures
Price:
$753,900
Price per Sq. Ft:
$219 per Sq. Ft.
Contact an Agent
Yes, I would like more information from Coldwell Banker. Please use and/or share my information with a Coldwell Banker agent to contact me about my real estate needs.
By clicking Contact I agree a Coldwell Banker Agent may contact me by phone or text message including by automated means and prerecorded messages about real estate services, and that I can access real estate services without providing my phone number. I acknowledge that I have read and agree to the Terms of Use and Privacy Notice.
Contact an Agent
Yes, I would like more information from Coldwell Banker. Please use and/or share my information with a Coldwell Banker agent to contact me about my real estate needs.
By clicking Contact I agree a Coldwell Banker Agent may contact me by phone or text message including by automated means and prerecorded messages about real estate services, and that I can access real estate services without providing my phone number. I acknowledge that I have read and agree to the Terms of Use and Privacy Notice.