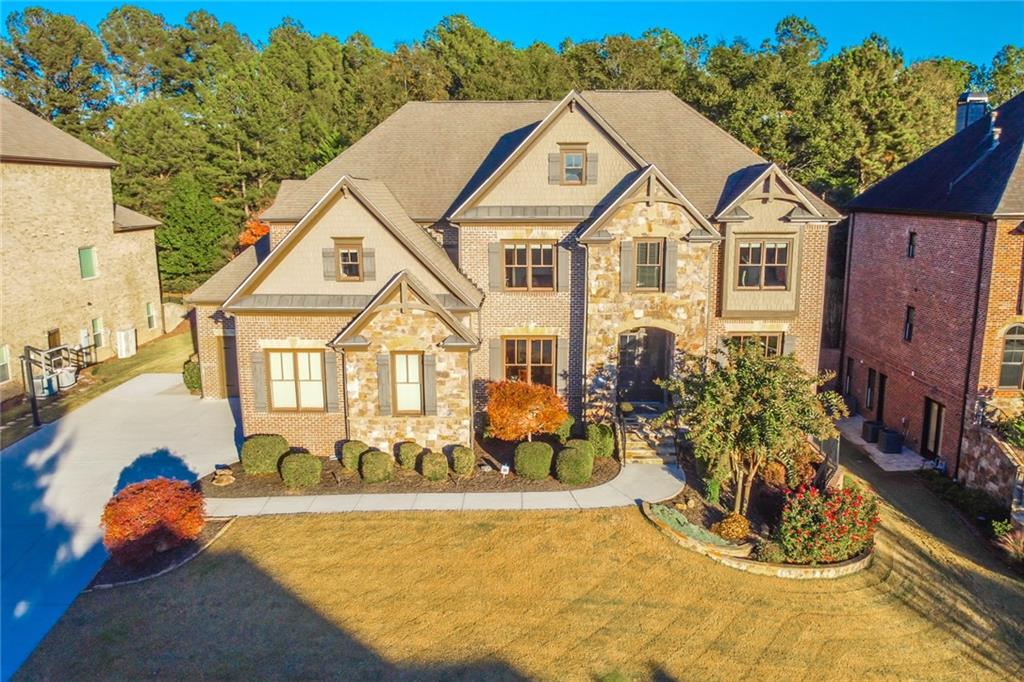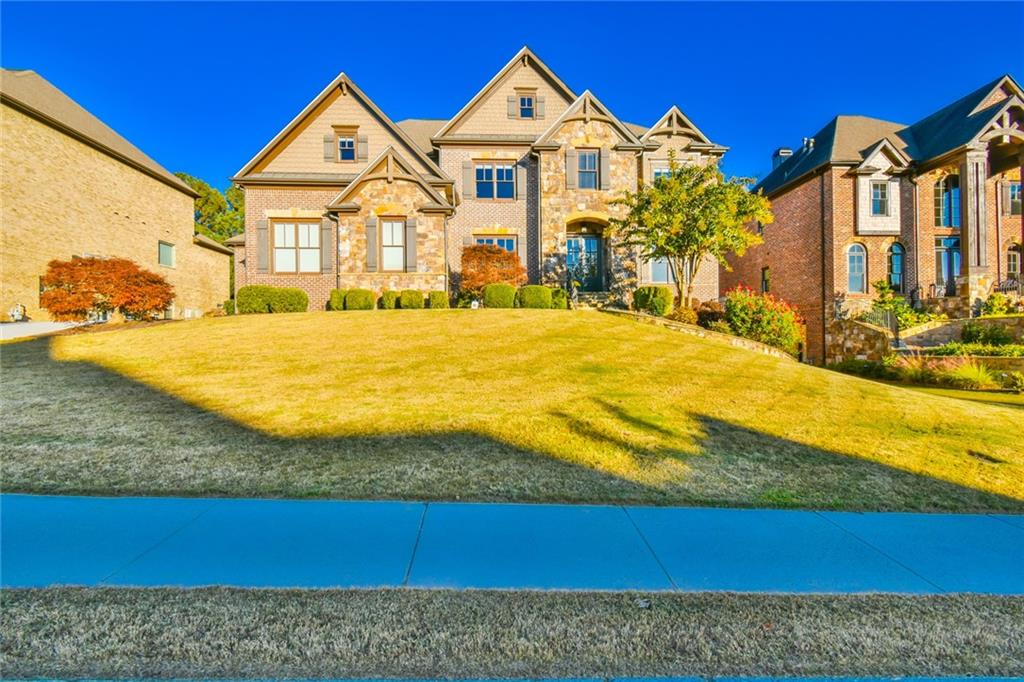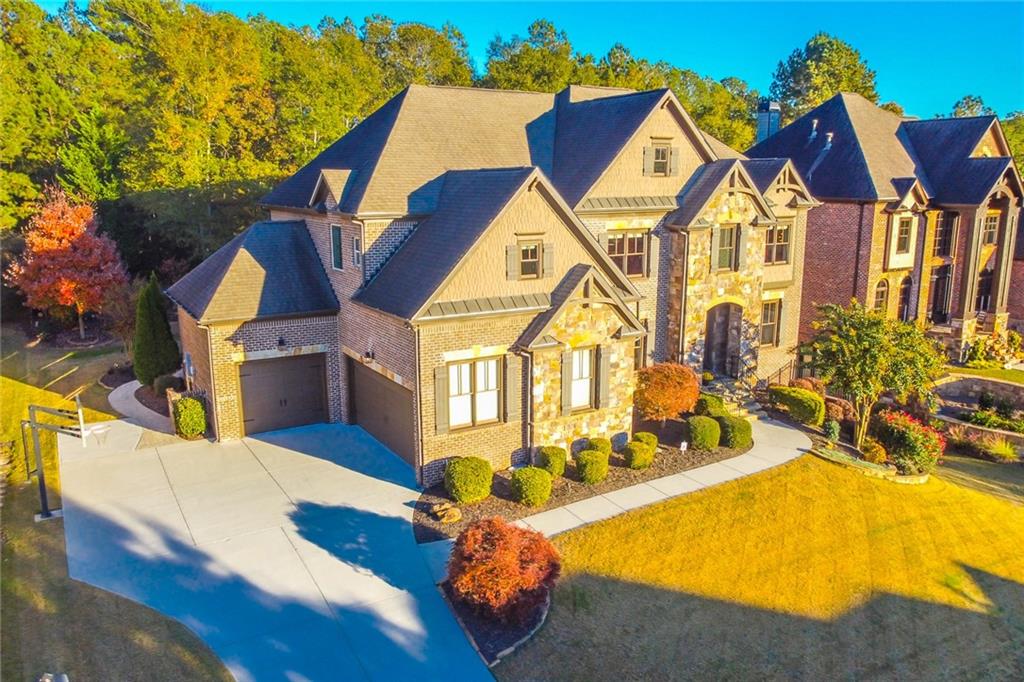


2013 Skybrooke Lane, Hoschton, GA 30548
$1,100,000
5
Beds
5
Baths
4,514
Sq Ft
Single Family
Active
Listed by
Stephanie Willis
Keller Williams Realty Atl North
Last updated:
November 7, 2025, 11:10 AM
MLS#
7674487
Source:
FIRSTMLS
About This Home
Home Facts
Single Family
5 Baths
5 Bedrooms
Built in 2012
Price Summary
1,100,000
$243 per Sq. Ft.
MLS #:
7674487
Last Updated:
November 7, 2025, 11:10 AM
Rooms & Interior
Bedrooms
Total Bedrooms:
5
Bathrooms
Total Bathrooms:
5
Full Bathrooms:
4
Interior
Living Area:
4,514 Sq. Ft.
Structure
Structure
Architectural Style:
Traditional
Building Area:
4,514 Sq. Ft.
Year Built:
2012
Lot
Lot Size (Sq. Ft):
14,810
Finances & Disclosures
Price:
$1,100,000
Price per Sq. Ft:
$243 per Sq. Ft.
Contact an Agent
Yes, I would like more information from Coldwell Banker. Please use and/or share my information with a Coldwell Banker agent to contact me about my real estate needs.
By clicking Contact I agree a Coldwell Banker Agent may contact me by phone or text message including by automated means and prerecorded messages about real estate services, and that I can access real estate services without providing my phone number. I acknowledge that I have read and agree to the Terms of Use and Privacy Notice.
Contact an Agent
Yes, I would like more information from Coldwell Banker. Please use and/or share my information with a Coldwell Banker agent to contact me about my real estate needs.
By clicking Contact I agree a Coldwell Banker Agent may contact me by phone or text message including by automated means and prerecorded messages about real estate services, and that I can access real estate services without providing my phone number. I acknowledge that I have read and agree to the Terms of Use and Privacy Notice.