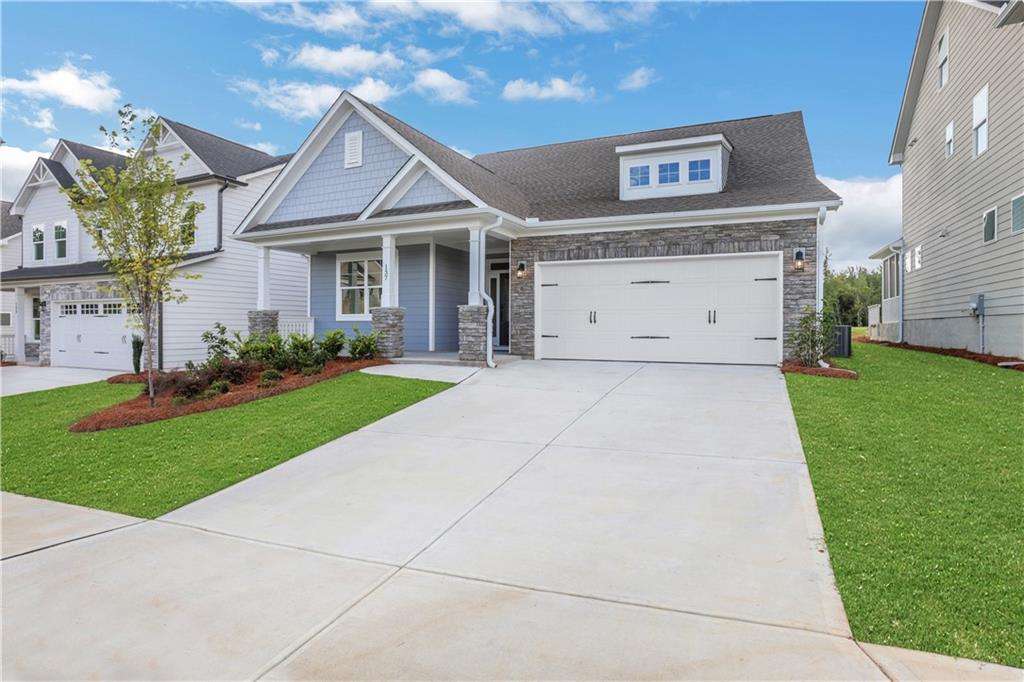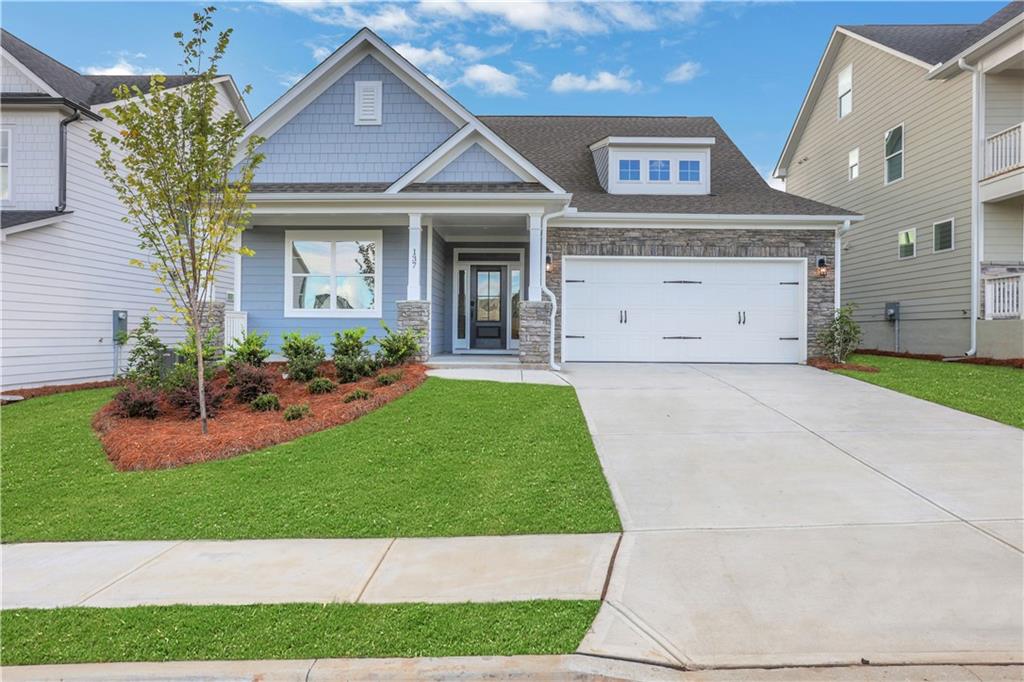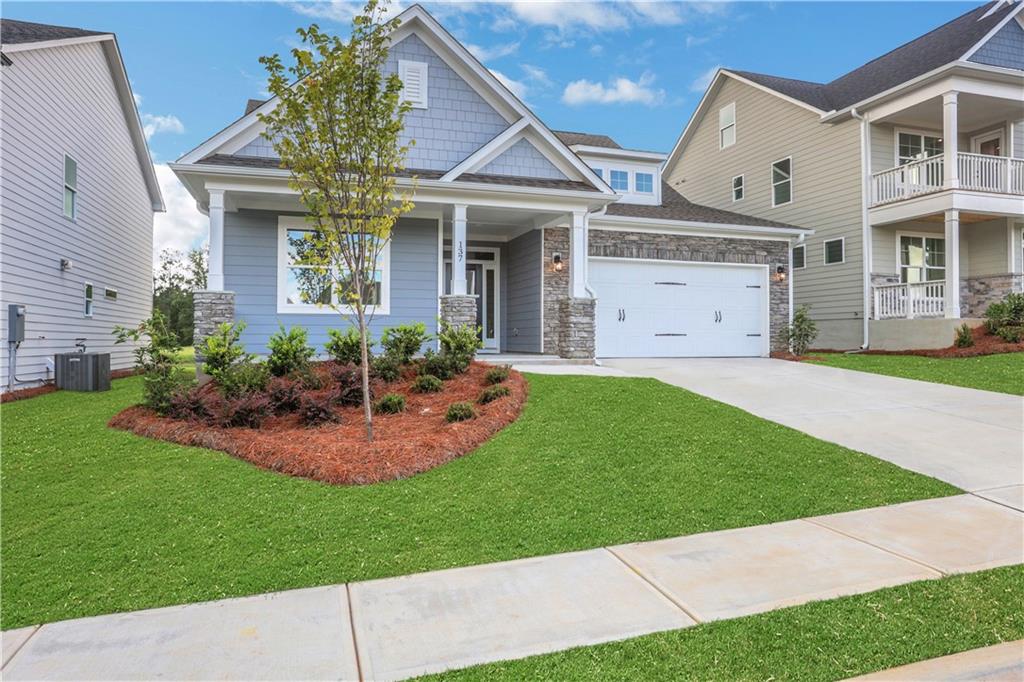


137 Coffee Lane, Hoschton, GA 30548
$529,900
3
Beds
3
Baths
2,568
Sq Ft
Single Family
Active
Listed by
Thomas Glen Slappey
Peggy Slappey Properties Inc.
Last updated:
October 25, 2025, 11:42 PM
MLS#
7671278
Source:
FIRSTMLS
About This Home
Home Facts
Single Family
3 Baths
3 Bedrooms
Built in 2025
Price Summary
529,900
$206 per Sq. Ft.
MLS #:
7671278
Last Updated:
October 25, 2025, 11:42 PM
Rooms & Interior
Bedrooms
Total Bedrooms:
3
Bathrooms
Total Bathrooms:
3
Full Bathrooms:
3
Interior
Living Area:
2,568 Sq. Ft.
Structure
Structure
Architectural Style:
Craftsman, Ranch
Building Area:
2,568 Sq. Ft.
Year Built:
2025
Finances & Disclosures
Price:
$529,900
Price per Sq. Ft:
$206 per Sq. Ft.
See this home in person
Attend an upcoming open house
Sat, Nov 1
12:00 PM - 05:00 PMSun, Nov 2
01:00 PM - 05:00 PMSat, Nov 8
12:00 PM - 05:00 PMSun, Nov 9
01:00 PM - 05:00 PMSat, Nov 15
12:00 PM - 05:00 PMSun, Nov 16
01:00 PM - 05:00 PMSat, Nov 22
12:00 PM - 05:00 PMSun, Nov 23
01:00 PM - 05:00 PMContact an Agent
Yes, I would like more information from Coldwell Banker. Please use and/or share my information with a Coldwell Banker agent to contact me about my real estate needs.
By clicking Contact I agree a Coldwell Banker Agent may contact me by phone or text message including by automated means and prerecorded messages about real estate services, and that I can access real estate services without providing my phone number. I acknowledge that I have read and agree to the Terms of Use and Privacy Notice.
Contact an Agent
Yes, I would like more information from Coldwell Banker. Please use and/or share my information with a Coldwell Banker agent to contact me about my real estate needs.
By clicking Contact I agree a Coldwell Banker Agent may contact me by phone or text message including by automated means and prerecorded messages about real estate services, and that I can access real estate services without providing my phone number. I acknowledge that I have read and agree to the Terms of Use and Privacy Notice.