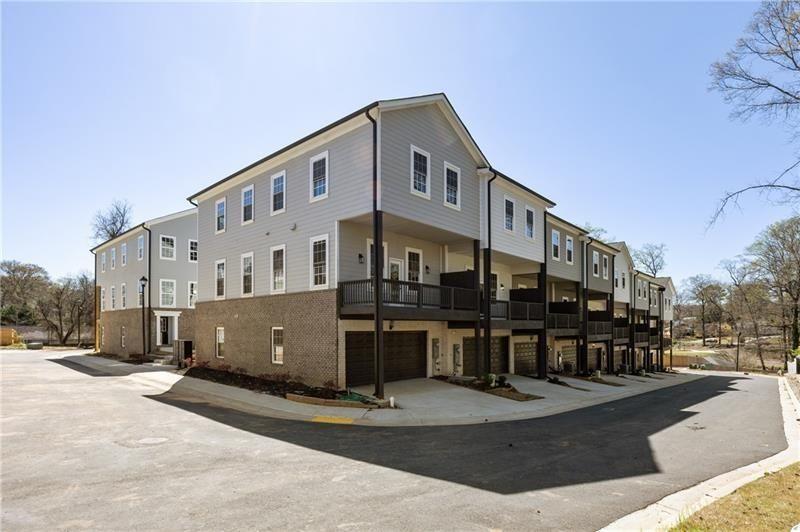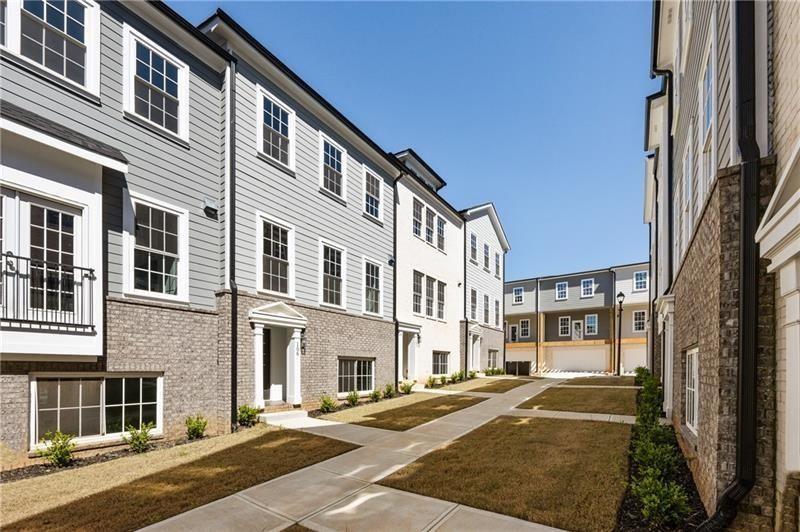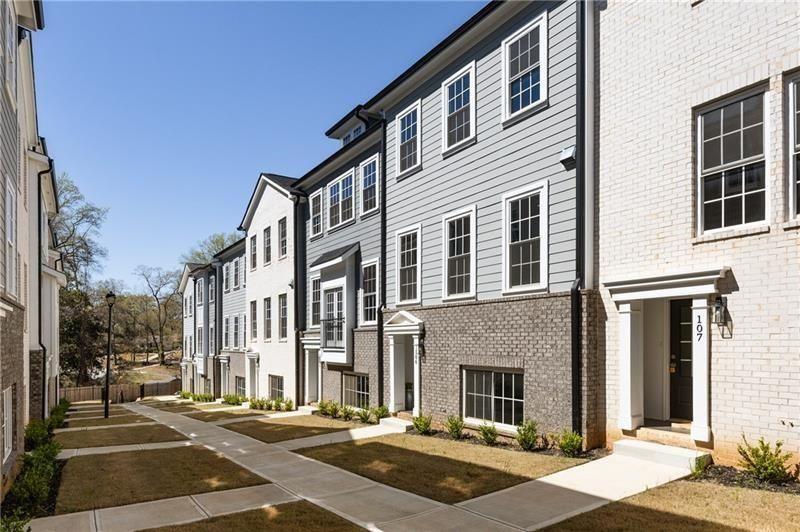


3165 Dogwood Drive #108, Hapeville, GA 30354
Active
Listed by
Jodi Mekyten
Berkshire Hathaway HomeServices Georgia Properties
Last updated:
August 3, 2025, 01:22 PM
MLS#
7612057
Source:
FIRSTMLS
About This Home
Home Facts
Townhouse
4 Baths
4 Bedrooms
Built in 2024
Price Summary
499,000
$226 per Sq. Ft.
MLS #:
7612057
Last Updated:
August 3, 2025, 01:22 PM
Rooms & Interior
Bedrooms
Total Bedrooms:
4
Bathrooms
Total Bathrooms:
4
Full Bathrooms:
3
Interior
Living Area:
2,200 Sq. Ft.
Structure
Structure
Architectural Style:
Townhouse
Building Area:
2,200 Sq. Ft.
Year Built:
2024
Lot
Lot Size (Sq. Ft):
35,980
Finances & Disclosures
Price:
$499,000
Price per Sq. Ft:
$226 per Sq. Ft.
Contact an Agent
Yes, I would like more information from Coldwell Banker. Please use and/or share my information with a Coldwell Banker agent to contact me about my real estate needs.
By clicking Contact I agree a Coldwell Banker Agent may contact me by phone or text message including by automated means and prerecorded messages about real estate services, and that I can access real estate services without providing my phone number. I acknowledge that I have read and agree to the Terms of Use and Privacy Notice.
Contact an Agent
Yes, I would like more information from Coldwell Banker. Please use and/or share my information with a Coldwell Banker agent to contact me about my real estate needs.
By clicking Contact I agree a Coldwell Banker Agent may contact me by phone or text message including by automated means and prerecorded messages about real estate services, and that I can access real estate services without providing my phone number. I acknowledge that I have read and agree to the Terms of Use and Privacy Notice.