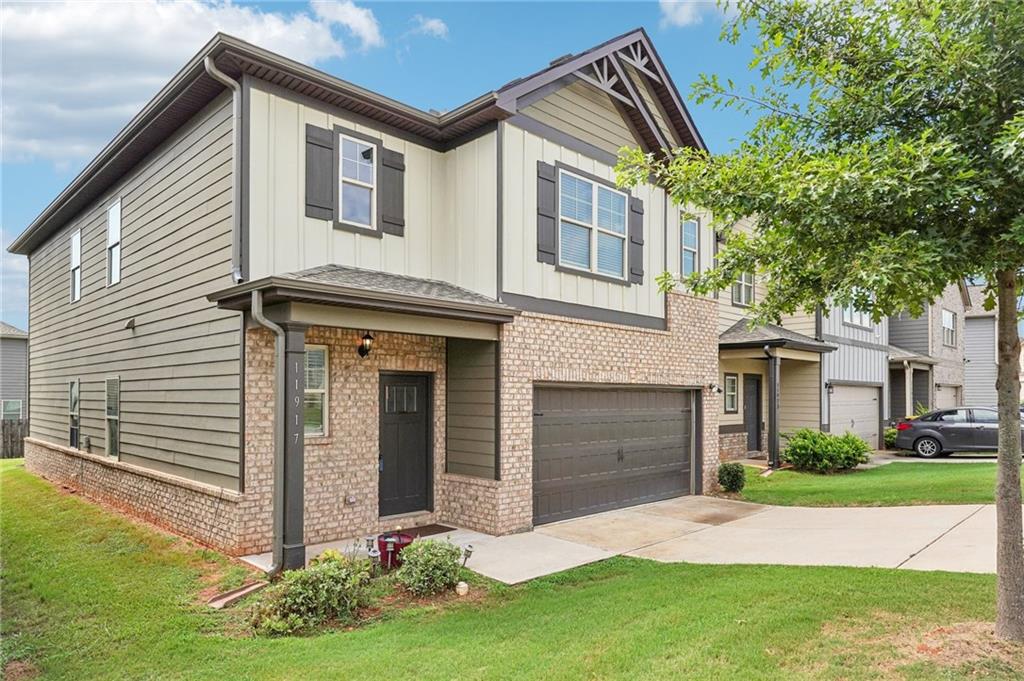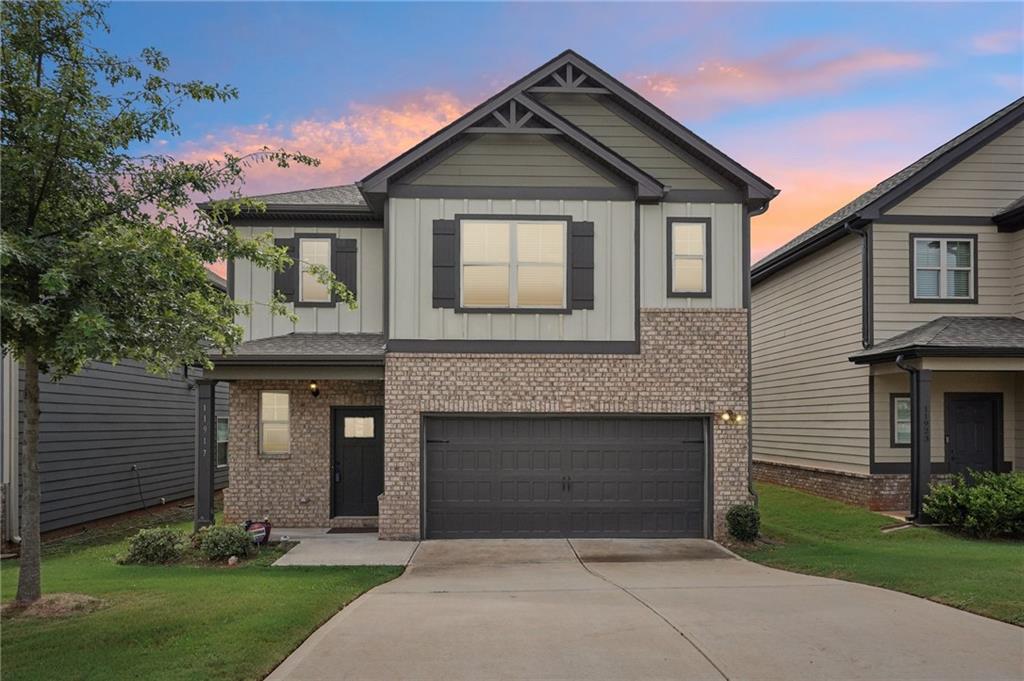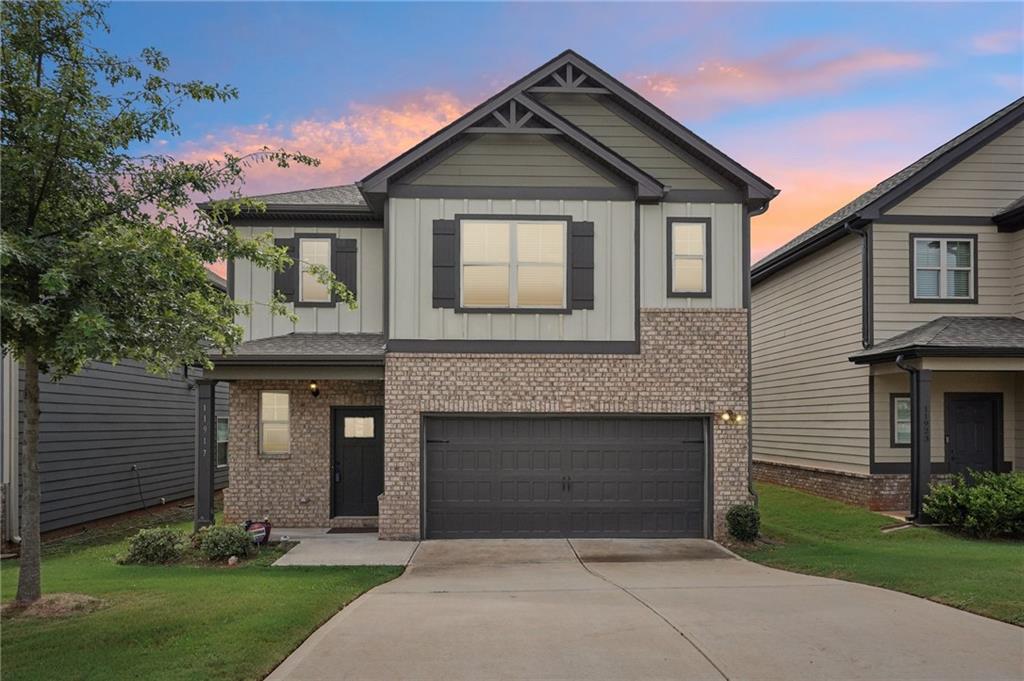


11917 Brightside Parkway, Hampton, GA 30228
Active
Listed by
Lamar Bryant Jr
Keller Williams Atlanta Classic
Last updated:
September 18, 2025, 04:41 AM
MLS#
7645527
Source:
FIRSTMLS
About This Home
Home Facts
Single Family
4 Baths
4 Bedrooms
Built in 2021
Price Summary
329,900
$138 per Sq. Ft.
MLS #:
7645527
Last Updated:
September 18, 2025, 04:41 AM
Rooms & Interior
Bedrooms
Total Bedrooms:
4
Bathrooms
Total Bathrooms:
4
Full Bathrooms:
3
Interior
Living Area:
2,386 Sq. Ft.
Structure
Structure
Architectural Style:
Traditional
Building Area:
2,386 Sq. Ft.
Year Built:
2021
Lot
Lot Size (Sq. Ft):
4,791
Finances & Disclosures
Price:
$329,900
Price per Sq. Ft:
$138 per Sq. Ft.
Contact an Agent
Yes, I would like more information from Coldwell Banker. Please use and/or share my information with a Coldwell Banker agent to contact me about my real estate needs.
By clicking Contact I agree a Coldwell Banker Agent may contact me by phone or text message including by automated means and prerecorded messages about real estate services, and that I can access real estate services without providing my phone number. I acknowledge that I have read and agree to the Terms of Use and Privacy Notice.
Contact an Agent
Yes, I would like more information from Coldwell Banker. Please use and/or share my information with a Coldwell Banker agent to contact me about my real estate needs.
By clicking Contact I agree a Coldwell Banker Agent may contact me by phone or text message including by automated means and prerecorded messages about real estate services, and that I can access real estate services without providing my phone number. I acknowledge that I have read and agree to the Terms of Use and Privacy Notice.