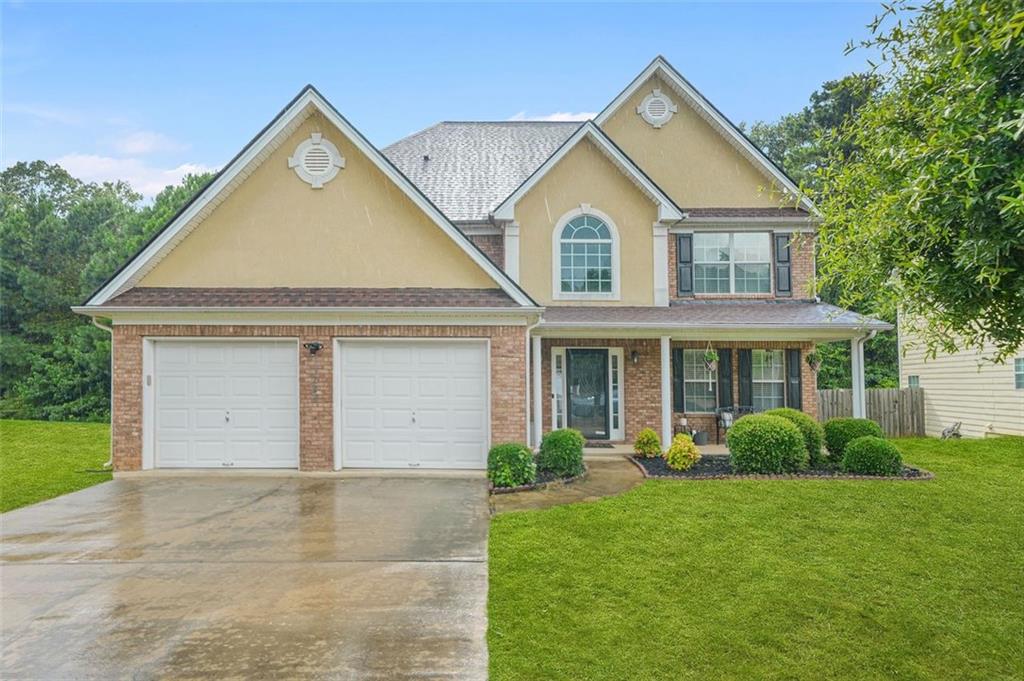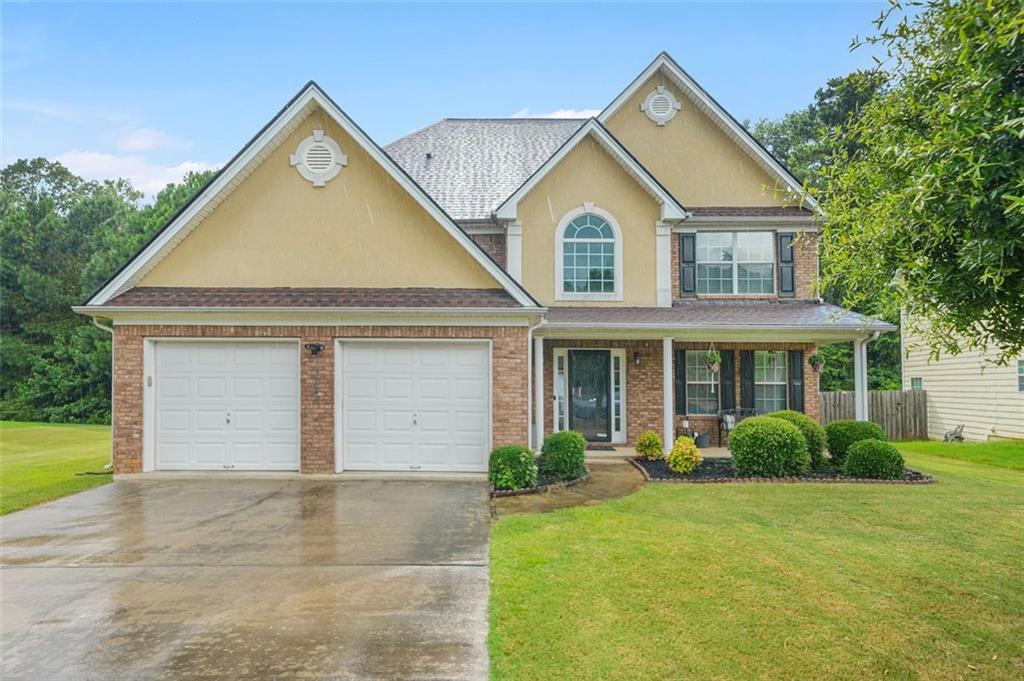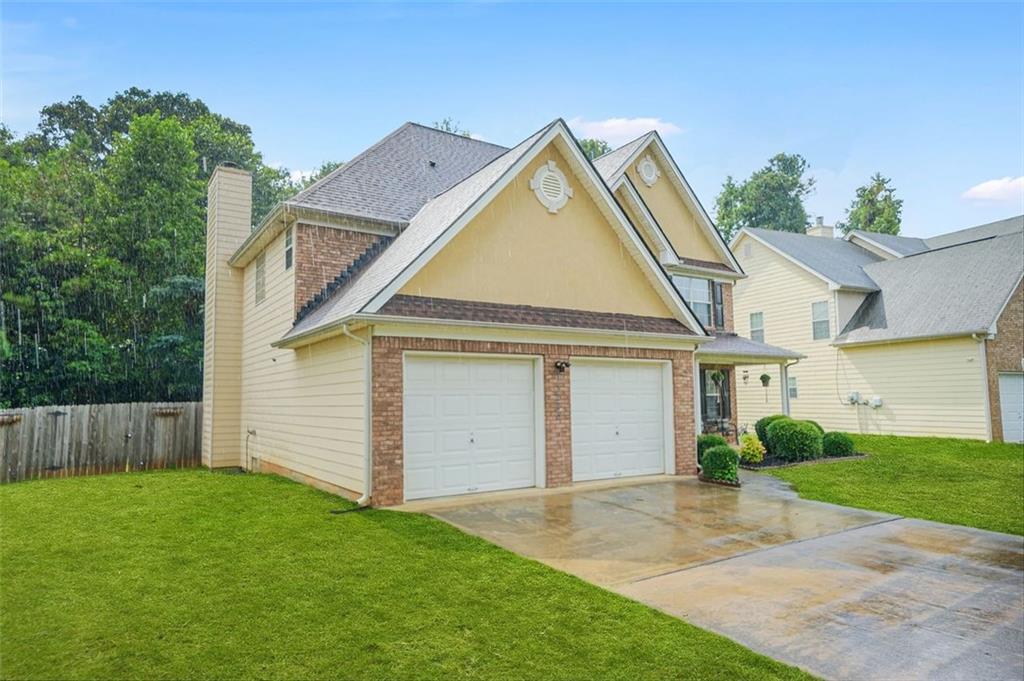


11223 Genova Terrace, Hampton, GA 30228
$375,000
4
Beds
3
Baths
3,338
Sq Ft
Single Family
Active
Listed by
Yvonne Harris
Her-Co, LLC.
Last updated:
July 26, 2025, 01:18 PM
MLS#
7616232
Source:
FIRSTMLS
About This Home
Home Facts
Single Family
3 Baths
4 Bedrooms
Built in 2006
Price Summary
375,000
$112 per Sq. Ft.
MLS #:
7616232
Last Updated:
July 26, 2025, 01:18 PM
Rooms & Interior
Bedrooms
Total Bedrooms:
4
Bathrooms
Total Bathrooms:
3
Full Bathrooms:
2
Interior
Living Area:
3,338 Sq. Ft.
Structure
Structure
Architectural Style:
Traditional
Building Area:
3,338 Sq. Ft.
Year Built:
2006
Lot
Lot Size (Sq. Ft):
827
Finances & Disclosures
Price:
$375,000
Price per Sq. Ft:
$112 per Sq. Ft.
Contact an Agent
Yes, I would like more information from Coldwell Banker. Please use and/or share my information with a Coldwell Banker agent to contact me about my real estate needs.
By clicking Contact I agree a Coldwell Banker Agent may contact me by phone or text message including by automated means and prerecorded messages about real estate services, and that I can access real estate services without providing my phone number. I acknowledge that I have read and agree to the Terms of Use and Privacy Notice.
Contact an Agent
Yes, I would like more information from Coldwell Banker. Please use and/or share my information with a Coldwell Banker agent to contact me about my real estate needs.
By clicking Contact I agree a Coldwell Banker Agent may contact me by phone or text message including by automated means and prerecorded messages about real estate services, and that I can access real estate services without providing my phone number. I acknowledge that I have read and agree to the Terms of Use and Privacy Notice.