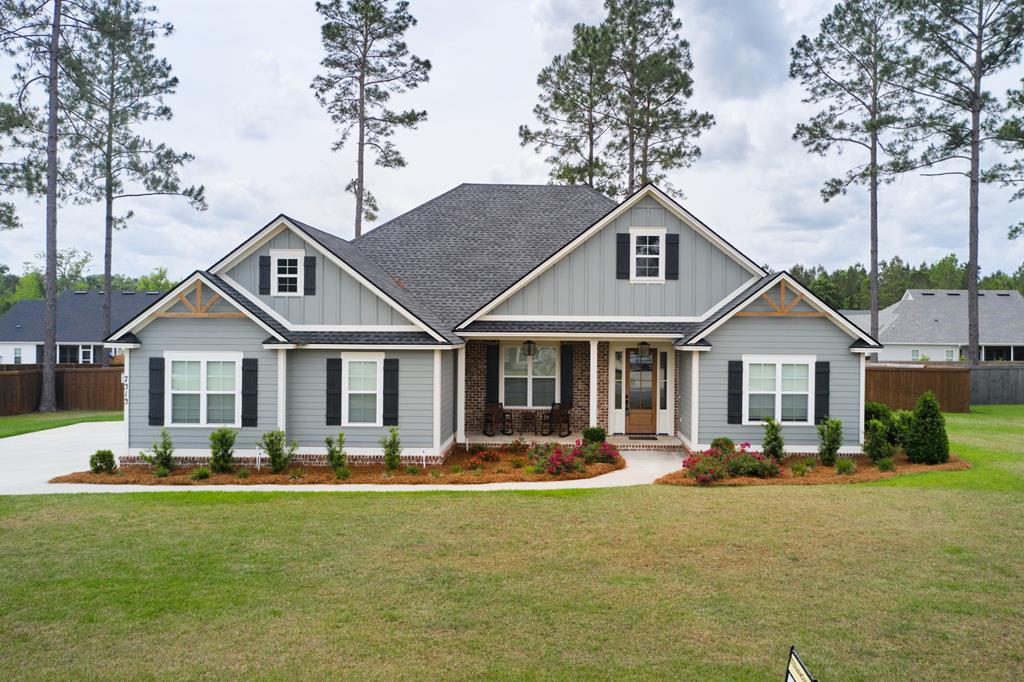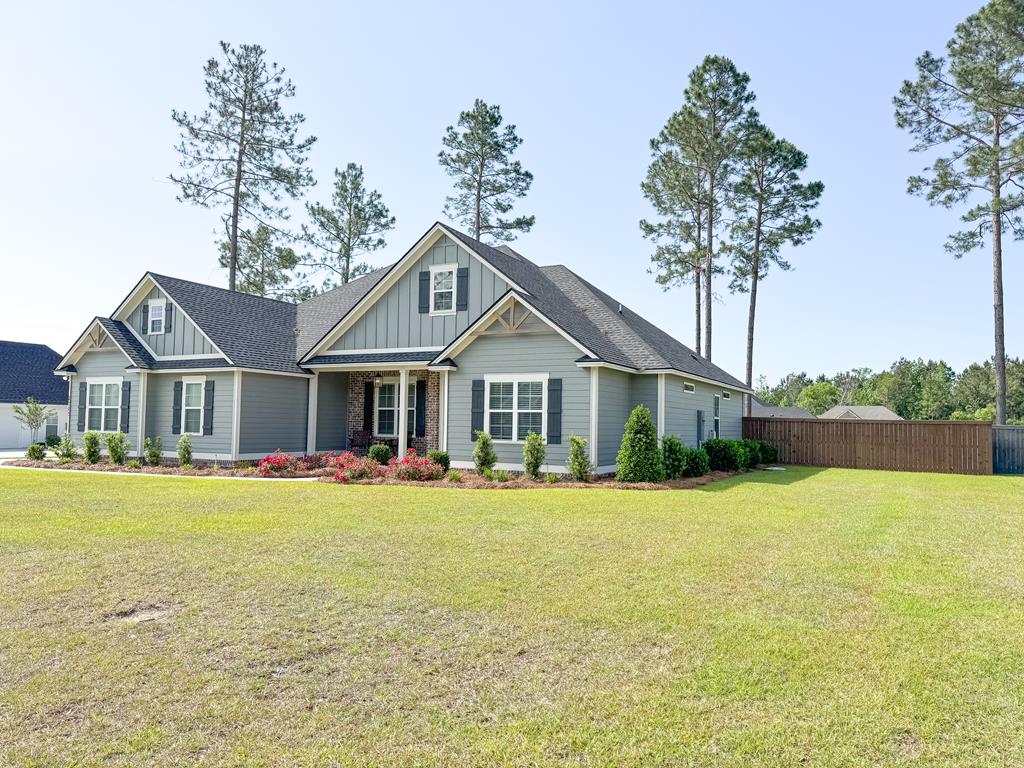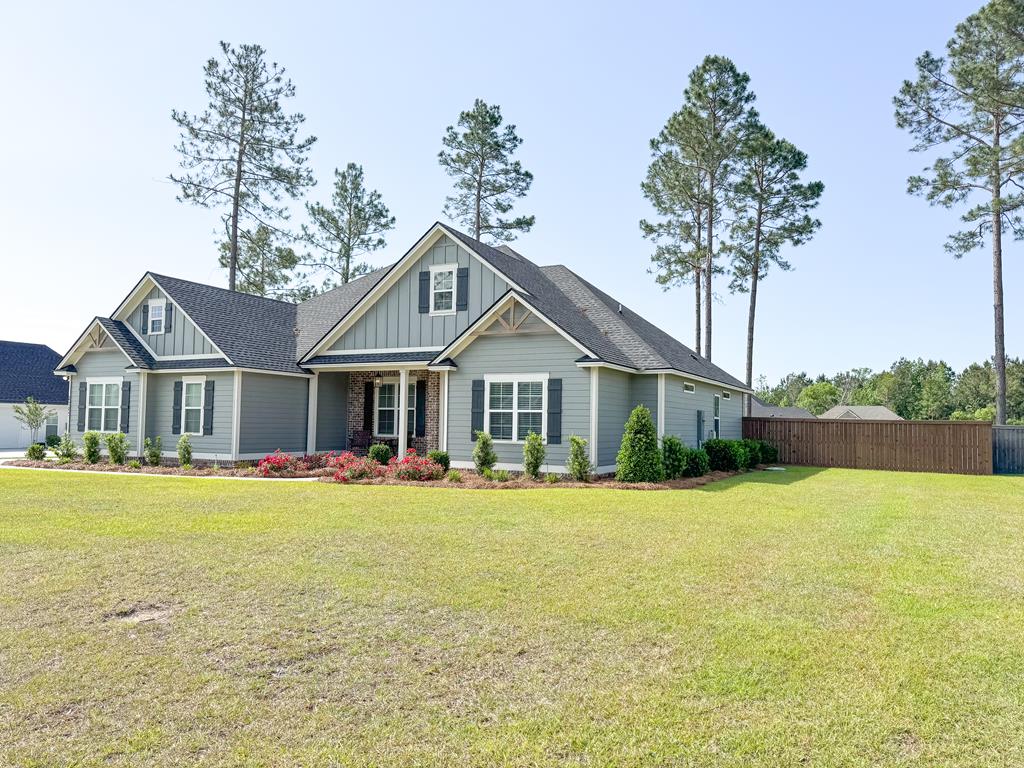


7313 Shadow Creek Drive, Hahira, GA 31635
Active
Listed by
Aija Shrader
Century 21 Realty Advisors
229-333-4622
Last updated:
May 4, 2025, 02:50 PM
MLS#
144695
Source:
GA VBR
About This Home
Home Facts
Single Family
3 Baths
4 Bedrooms
Built in 2022
Price Summary
479,900
$195 per Sq. Ft.
MLS #:
144695
Last Updated:
May 4, 2025, 02:50 PM
Added:
8 day(s) ago
Rooms & Interior
Bedrooms
Total Bedrooms:
4
Bathrooms
Total Bathrooms:
3
Full Bathrooms:
3
Interior
Living Area:
2,449 Sq. Ft.
Structure
Structure
Building Area:
2,449 Sq. Ft.
Year Built:
2022
Lot
Lot Size (Sq. Ft):
20,168
Finances & Disclosures
Price:
$479,900
Price per Sq. Ft:
$195 per Sq. Ft.
Contact an Agent
Yes, I would like more information from Coldwell Banker. Please use and/or share my information with a Coldwell Banker agent to contact me about my real estate needs.
By clicking Contact I agree a Coldwell Banker Agent may contact me by phone or text message including by automated means and prerecorded messages about real estate services, and that I can access real estate services without providing my phone number. I acknowledge that I have read and agree to the Terms of Use and Privacy Notice.
Contact an Agent
Yes, I would like more information from Coldwell Banker. Please use and/or share my information with a Coldwell Banker agent to contact me about my real estate needs.
By clicking Contact I agree a Coldwell Banker Agent may contact me by phone or text message including by automated means and prerecorded messages about real estate services, and that I can access real estate services without providing my phone number. I acknowledge that I have read and agree to the Terms of Use and Privacy Notice.