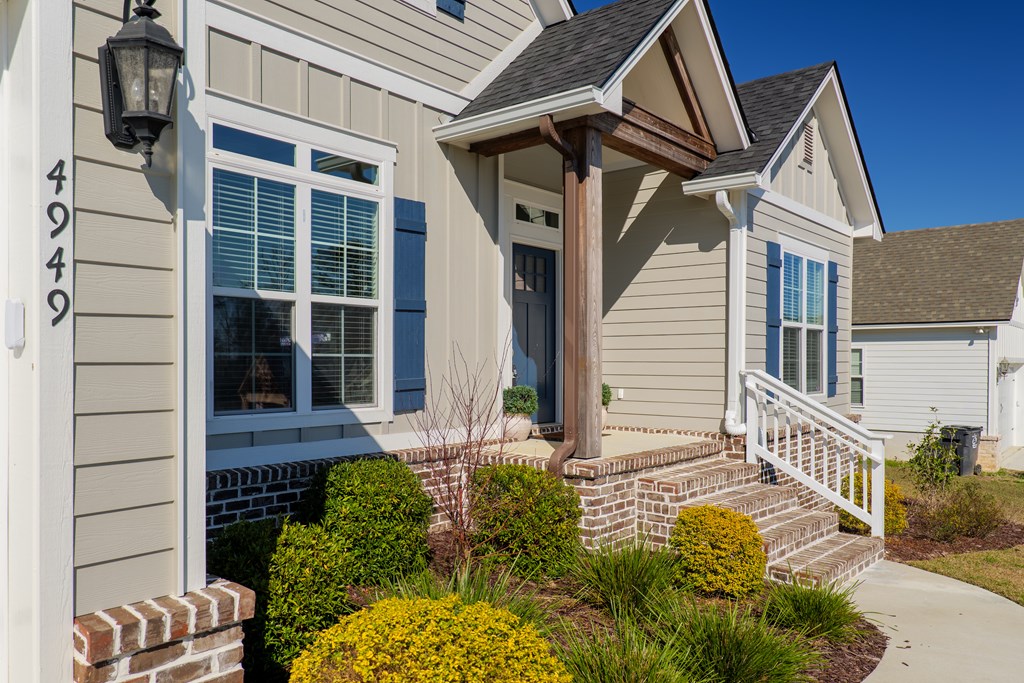


Listed by
Kimberly Porter
Keller Williams Realty Georgia Communities
833-833-1145
Last updated:
May 7, 2025, 07:08 AM
MLS#
143911
Source:
GA VBR
About This Home
Home Facts
Single Family
3 Baths
4 Bedrooms
Built in 2021
Price Summary
429,000
$178 per Sq. Ft.
MLS #:
143911
Last Updated:
May 7, 2025, 07:08 AM
Added:
a month ago
Rooms & Interior
Bedrooms
Total Bedrooms:
4
Bathrooms
Total Bathrooms:
3
Full Bathrooms:
3
Interior
Living Area:
2,397 Sq. Ft.
Structure
Structure
Building Area:
2,397 Sq. Ft.
Year Built:
2021
Lot
Lot Size (Sq. Ft):
10,454
Finances & Disclosures
Price:
$429,000
Price per Sq. Ft:
$178 per Sq. Ft.
Contact an Agent
Yes, I would like more information from Coldwell Banker. Please use and/or share my information with a Coldwell Banker agent to contact me about my real estate needs.
By clicking Contact I agree a Coldwell Banker Agent may contact me by phone or text message including by automated means and prerecorded messages about real estate services, and that I can access real estate services without providing my phone number. I acknowledge that I have read and agree to the Terms of Use and Privacy Notice.
Contact an Agent
Yes, I would like more information from Coldwell Banker. Please use and/or share my information with a Coldwell Banker agent to contact me about my real estate needs.
By clicking Contact I agree a Coldwell Banker Agent may contact me by phone or text message including by automated means and prerecorded messages about real estate services, and that I can access real estate services without providing my phone number. I acknowledge that I have read and agree to the Terms of Use and Privacy Notice.