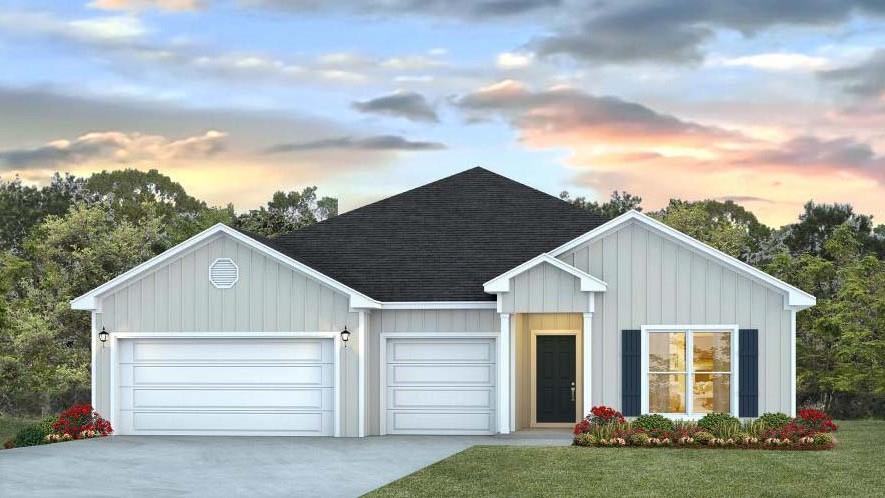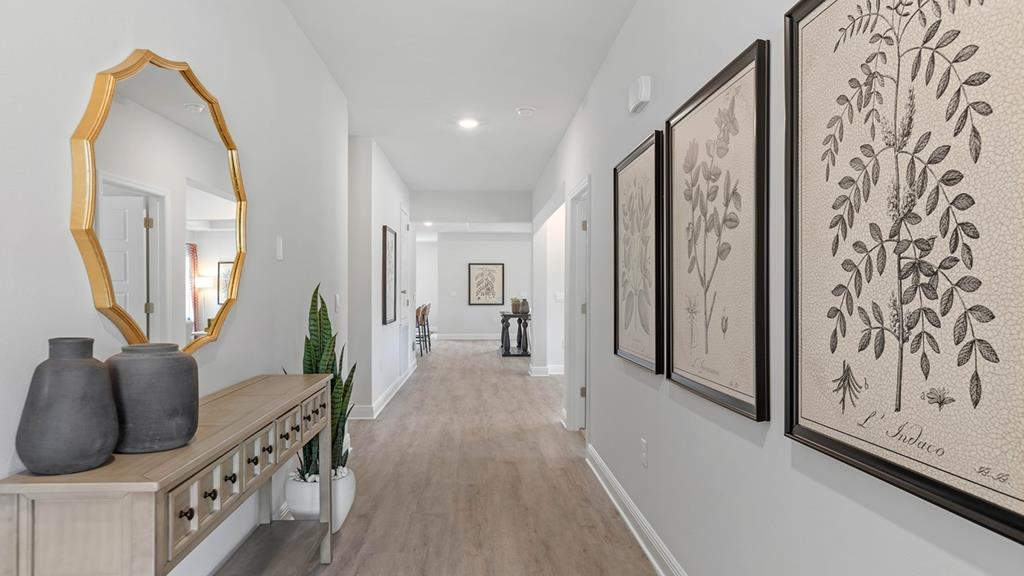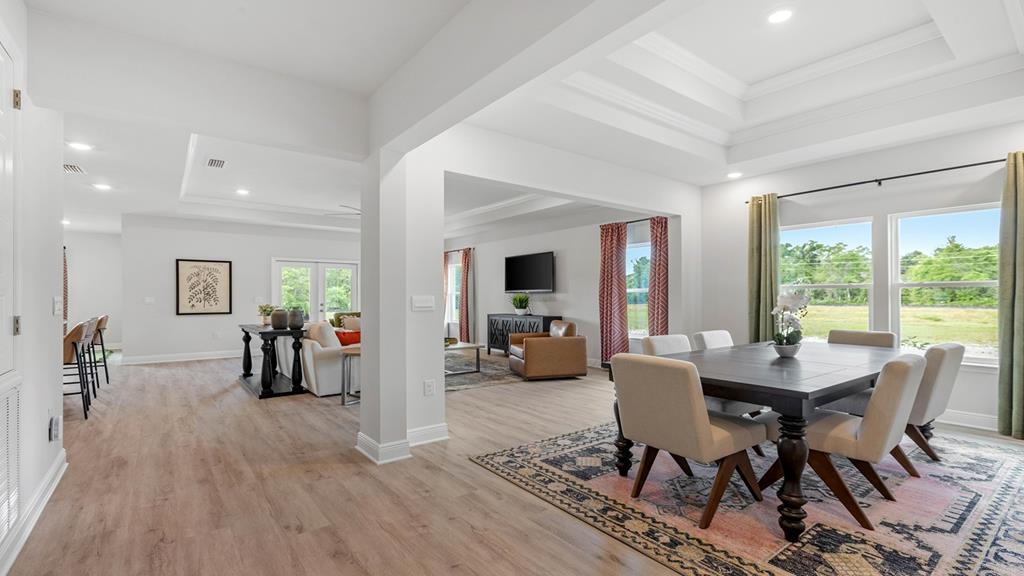


Listed by
Scarlett Carter
D.R. Horton Realty Of Georgia, Inc.
678-509-0555
Last updated:
July 18, 2025, 03:45 AM
MLS#
145466
Source:
GA VBR
About This Home
Home Facts
Single Family
4 Baths
4 Bedrooms
Built in 2025
Price Summary
419,900
$150 per Sq. Ft.
MLS #:
145466
Last Updated:
July 18, 2025, 03:45 AM
Added:
a day ago
Rooms & Interior
Bedrooms
Total Bedrooms:
4
Bathrooms
Total Bathrooms:
4
Full Bathrooms:
3
Interior
Living Area:
2,785 Sq. Ft.
Structure
Structure
Building Area:
2,785 Sq. Ft.
Year Built:
2025
Lot
Lot Size (Sq. Ft):
25,700
Finances & Disclosures
Price:
$419,900
Price per Sq. Ft:
$150 per Sq. Ft.
Contact an Agent
Yes, I would like more information from Coldwell Banker. Please use and/or share my information with a Coldwell Banker agent to contact me about my real estate needs.
By clicking Contact I agree a Coldwell Banker Agent may contact me by phone or text message including by automated means and prerecorded messages about real estate services, and that I can access real estate services without providing my phone number. I acknowledge that I have read and agree to the Terms of Use and Privacy Notice.
Contact an Agent
Yes, I would like more information from Coldwell Banker. Please use and/or share my information with a Coldwell Banker agent to contact me about my real estate needs.
By clicking Contact I agree a Coldwell Banker Agent may contact me by phone or text message including by automated means and prerecorded messages about real estate services, and that I can access real estate services without providing my phone number. I acknowledge that I have read and agree to the Terms of Use and Privacy Notice.