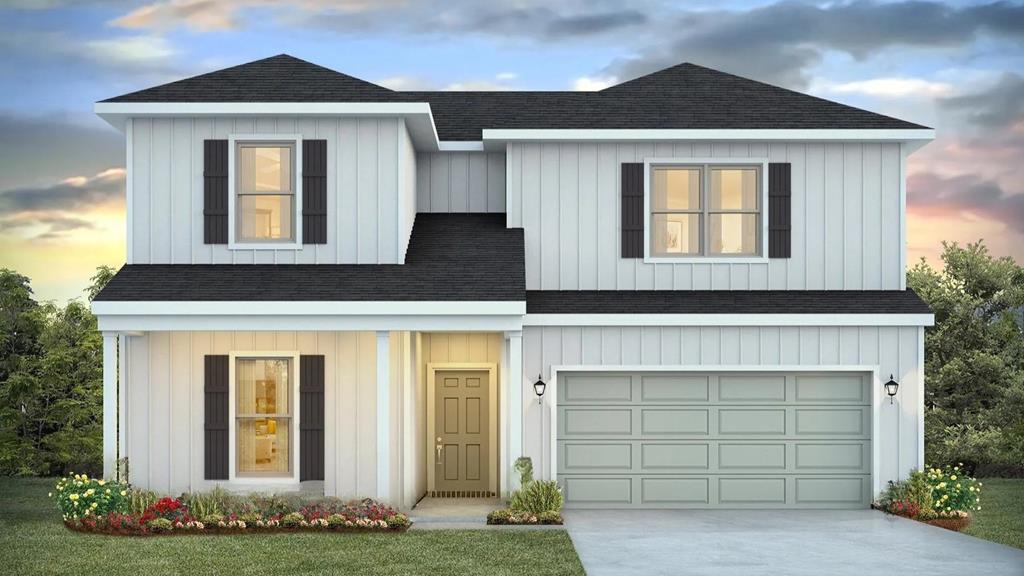
1055 Angie Lane, Hahira, GA 31632
$382,400
4
Beds
3
Baths
2,458
Sq Ft
Single Family
Active
Listed by
Scarlett Carter
D.R. Horton Realty Of Georgia, Inc.
678-509-0555
Last updated:
August 7, 2025, 03:02 PM
MLS#
145737
Source:
GA VBR
About This Home
Home Facts
Single Family
3 Baths
4 Bedrooms
Built in 2025
Price Summary
382,400
$155 per Sq. Ft.
MLS #:
145737
Last Updated:
August 7, 2025, 03:02 PM
Added:
10 day(s) ago
Rooms & Interior
Bedrooms
Total Bedrooms:
4
Bathrooms
Total Bathrooms:
3
Full Bathrooms:
3
Interior
Living Area:
2,458 Sq. Ft.
Structure
Structure
Building Area:
2,458 Sq. Ft.
Year Built:
2025
Lot
Lot Size (Sq. Ft):
18,295
Finances & Disclosures
Price:
$382,400
Price per Sq. Ft:
$155 per Sq. Ft.
Contact an Agent
Yes, I would like more information from Coldwell Banker. Please use and/or share my information with a Coldwell Banker agent to contact me about my real estate needs.
By clicking Contact I agree a Coldwell Banker Agent may contact me by phone or text message including by automated means and prerecorded messages about real estate services, and that I can access real estate services without providing my phone number. I acknowledge that I have read and agree to the Terms of Use and Privacy Notice.
Contact an Agent
Yes, I would like more information from Coldwell Banker. Please use and/or share my information with a Coldwell Banker agent to contact me about my real estate needs.
By clicking Contact I agree a Coldwell Banker Agent may contact me by phone or text message including by automated means and prerecorded messages about real estate services, and that I can access real estate services without providing my phone number. I acknowledge that I have read and agree to the Terms of Use and Privacy Notice.