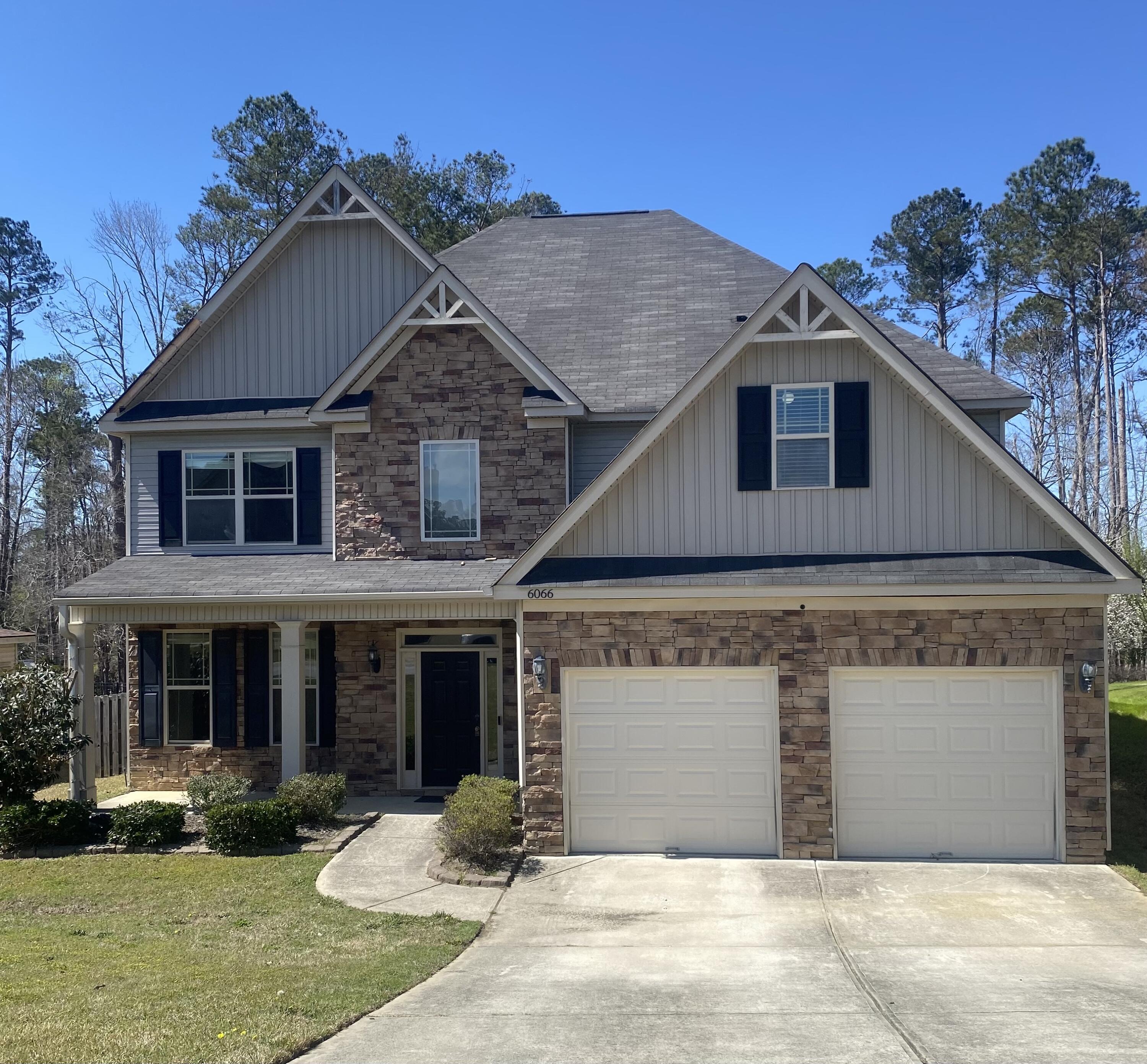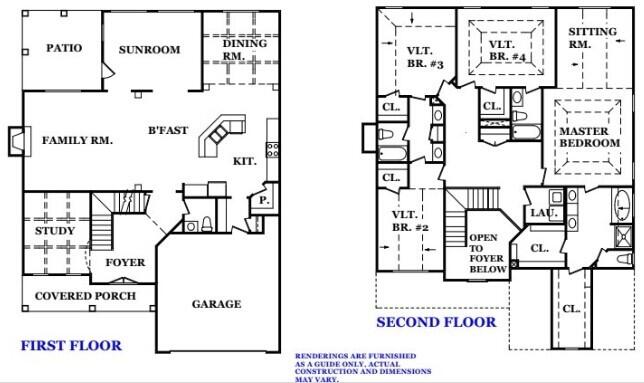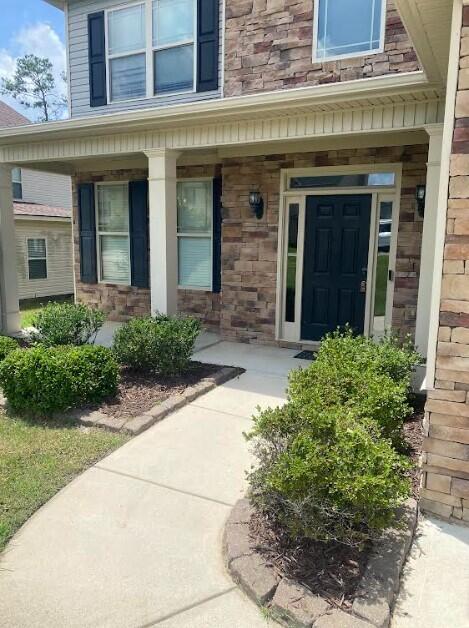


6066 Reynolds Circle, Grovetown, GA 30813
$399,900
4
Beds
3
Baths
3,540
Sq Ft
Single Family
Active
Listed by
Charles Allen
Tia Allen
Reward Realty
Last updated:
June 14, 2025, 12:03 AM
MLS#
543162
Source:
GA GAAR
About This Home
Home Facts
Single Family
3 Baths
4 Bedrooms
Built in 2012
Price Summary
399,900
$112 per Sq. Ft.
MLS #:
543162
Last Updated:
June 14, 2025, 12:03 AM
Added:
4 day(s) ago
Rooms & Interior
Bedrooms
Total Bedrooms:
4
Bathrooms
Total Bathrooms:
3
Full Bathrooms:
3
Interior
Living Area:
3,540 Sq. Ft.
Structure
Structure
Building Area:
3,540 Sq. Ft.
Year Built:
2012
Lot
Lot Size (Sq. Ft):
13,939
Finances & Disclosures
Price:
$399,900
Price per Sq. Ft:
$112 per Sq. Ft.
Contact an Agent
Yes, I would like more information from Coldwell Banker. Please use and/or share my information with a Coldwell Banker agent to contact me about my real estate needs.
By clicking Contact I agree a Coldwell Banker Agent may contact me by phone or text message including by automated means and prerecorded messages about real estate services, and that I can access real estate services without providing my phone number. I acknowledge that I have read and agree to the Terms of Use and Privacy Notice.
Contact an Agent
Yes, I would like more information from Coldwell Banker. Please use and/or share my information with a Coldwell Banker agent to contact me about my real estate needs.
By clicking Contact I agree a Coldwell Banker Agent may contact me by phone or text message including by automated means and prerecorded messages about real estate services, and that I can access real estate services without providing my phone number. I acknowledge that I have read and agree to the Terms of Use and Privacy Notice.