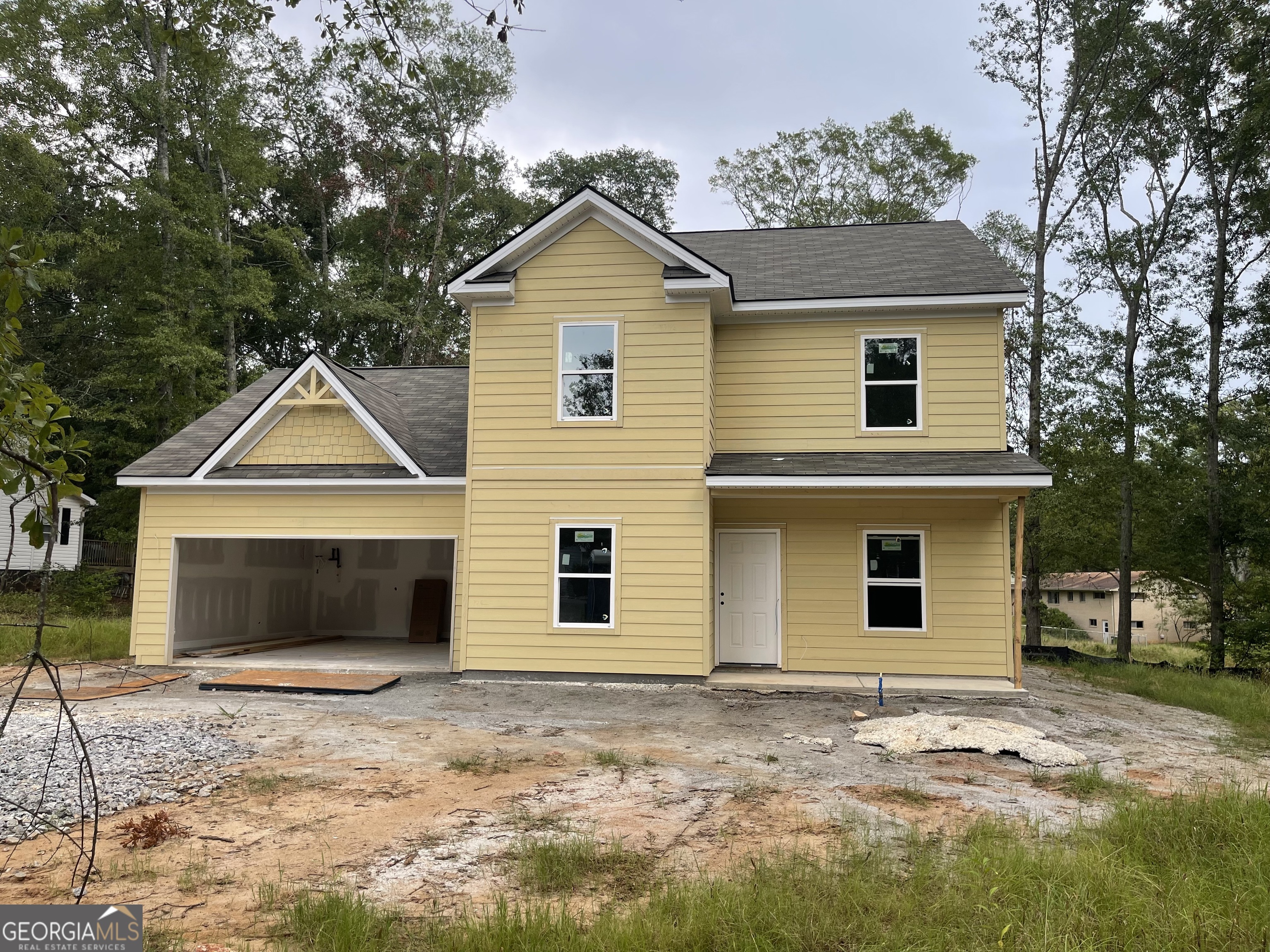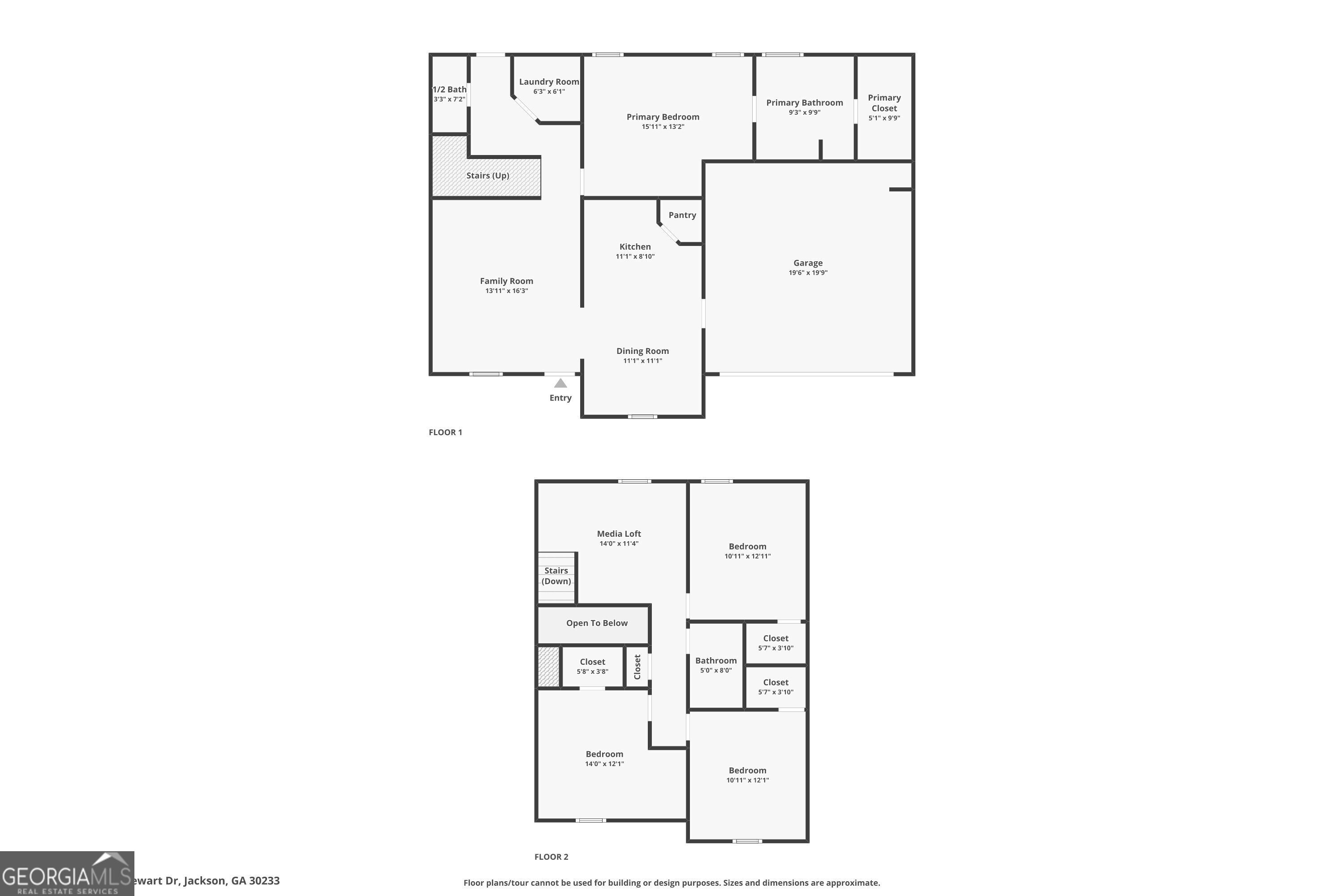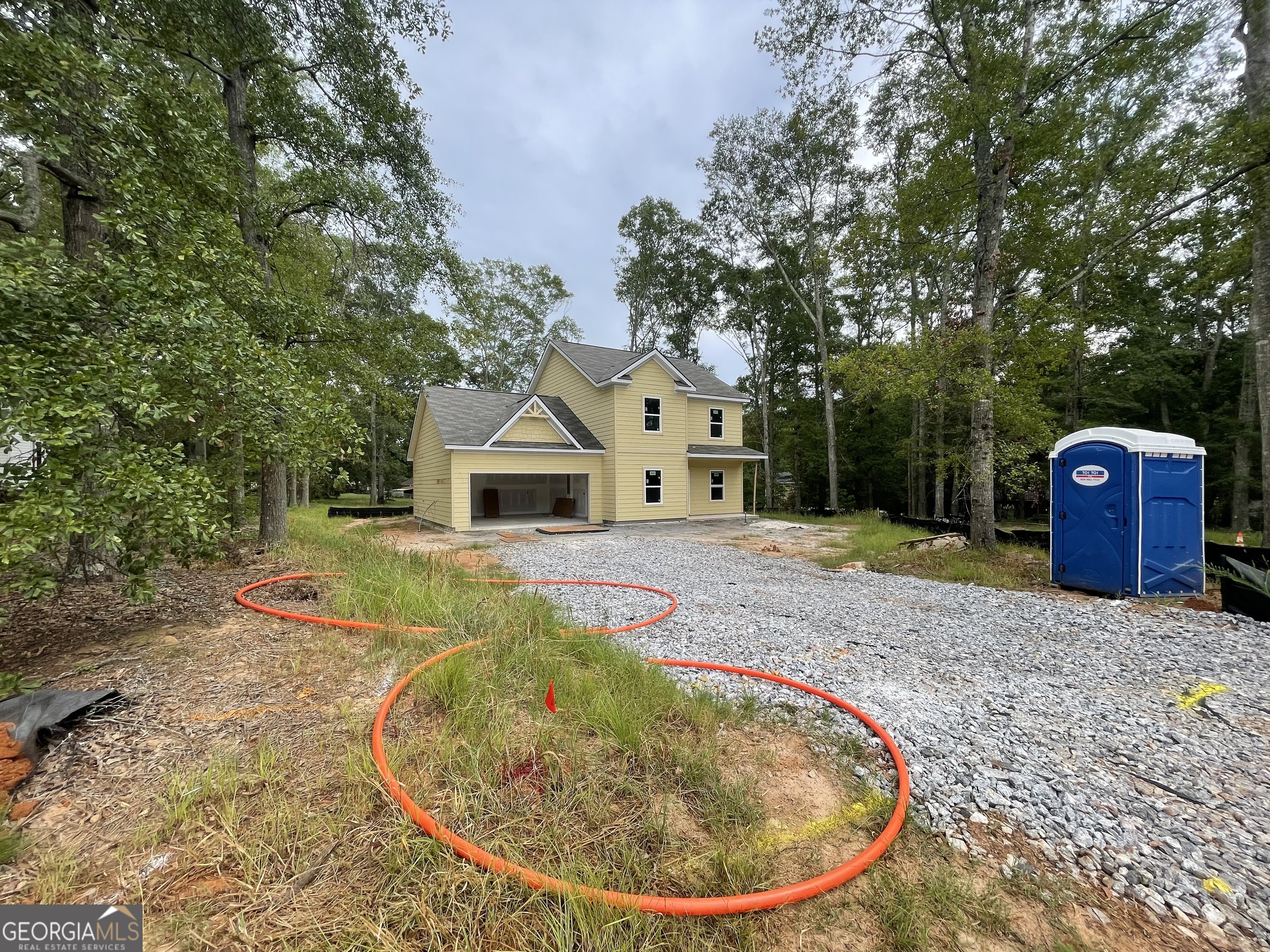


203 Ashley Drive, Griffin, GA 30224
$329,900
4
Beds
3
Baths
1,849
Sq Ft
Single Family
Active
Listed by
Christy Mehring
Southern Classic Realtors
Last updated:
August 3, 2025, 10:35 AM
MLS#
10568917
Source:
METROMLS
About This Home
Home Facts
Single Family
3 Baths
4 Bedrooms
Built in 2025
Price Summary
329,900
$178 per Sq. Ft.
MLS #:
10568917
Last Updated:
August 3, 2025, 10:35 AM
Rooms & Interior
Bedrooms
Total Bedrooms:
4
Bathrooms
Total Bathrooms:
3
Full Bathrooms:
2
Interior
Living Area:
1,849 Sq. Ft.
Structure
Structure
Architectural Style:
Craftsman
Building Area:
1,849 Sq. Ft.
Year Built:
2025
Lot
Lot Size (Sq. Ft):
25,700
Finances & Disclosures
Price:
$329,900
Price per Sq. Ft:
$178 per Sq. Ft.
Contact an Agent
Yes, I would like more information from Coldwell Banker. Please use and/or share my information with a Coldwell Banker agent to contact me about my real estate needs.
By clicking Contact I agree a Coldwell Banker Agent may contact me by phone or text message including by automated means and prerecorded messages about real estate services, and that I can access real estate services without providing my phone number. I acknowledge that I have read and agree to the Terms of Use and Privacy Notice.
Contact an Agent
Yes, I would like more information from Coldwell Banker. Please use and/or share my information with a Coldwell Banker agent to contact me about my real estate needs.
By clicking Contact I agree a Coldwell Banker Agent may contact me by phone or text message including by automated means and prerecorded messages about real estate services, and that I can access real estate services without providing my phone number. I acknowledge that I have read and agree to the Terms of Use and Privacy Notice.