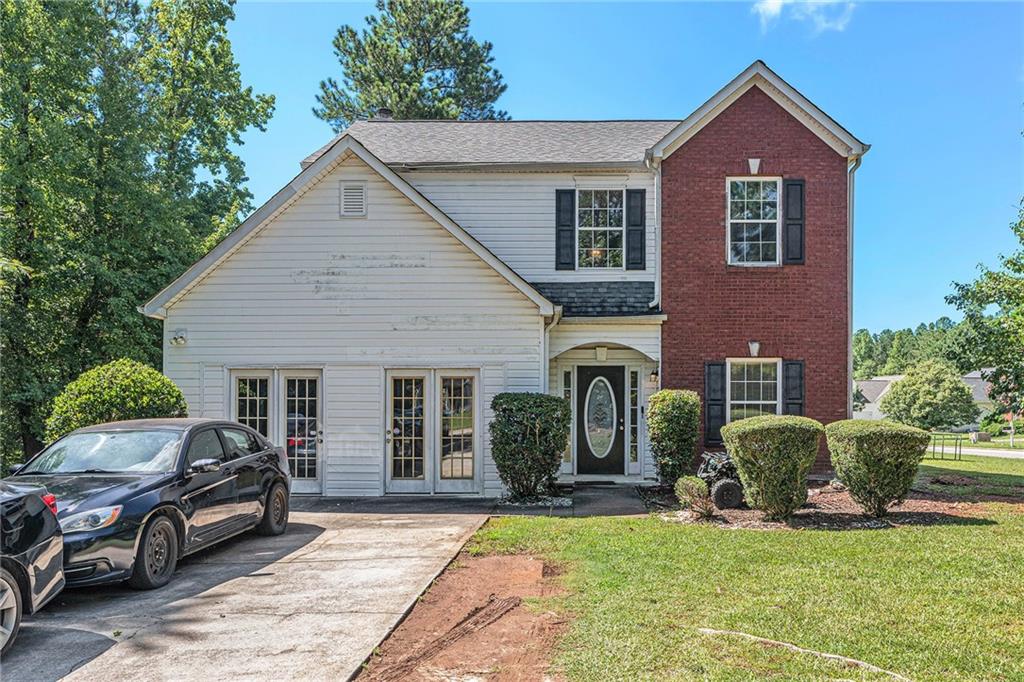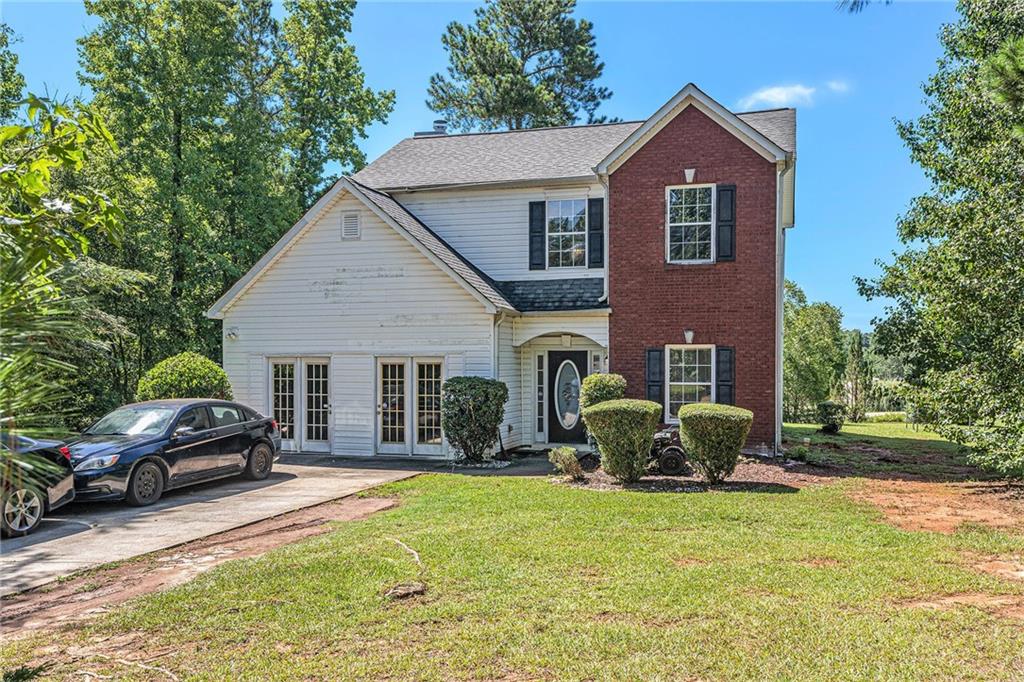


200 Rocky Creek Drive, Griffin, GA 30224
$245,000
3
Beds
3
Baths
2,102
Sq Ft
Single Family
Active
Listed by
Mark Spain
Renee Stutts
Mark Spain Real Estate
Last updated:
August 2, 2025, 01:22 PM
MLS#
7624900
Source:
FIRSTMLS
About This Home
Home Facts
Single Family
3 Baths
3 Bedrooms
Built in 2001
Price Summary
245,000
$116 per Sq. Ft.
MLS #:
7624900
Last Updated:
August 2, 2025, 01:22 PM
Rooms & Interior
Bedrooms
Total Bedrooms:
3
Bathrooms
Total Bathrooms:
3
Full Bathrooms:
2
Interior
Living Area:
2,102 Sq. Ft.
Structure
Structure
Architectural Style:
Traditional
Building Area:
2,102 Sq. Ft.
Year Built:
2001
Lot
Lot Size (Sq. Ft):
22,215
Finances & Disclosures
Price:
$245,000
Price per Sq. Ft:
$116 per Sq. Ft.
Contact an Agent
Yes, I would like more information from Coldwell Banker. Please use and/or share my information with a Coldwell Banker agent to contact me about my real estate needs.
By clicking Contact I agree a Coldwell Banker Agent may contact me by phone or text message including by automated means and prerecorded messages about real estate services, and that I can access real estate services without providing my phone number. I acknowledge that I have read and agree to the Terms of Use and Privacy Notice.
Contact an Agent
Yes, I would like more information from Coldwell Banker. Please use and/or share my information with a Coldwell Banker agent to contact me about my real estate needs.
By clicking Contact I agree a Coldwell Banker Agent may contact me by phone or text message including by automated means and prerecorded messages about real estate services, and that I can access real estate services without providing my phone number. I acknowledge that I have read and agree to the Terms of Use and Privacy Notice.