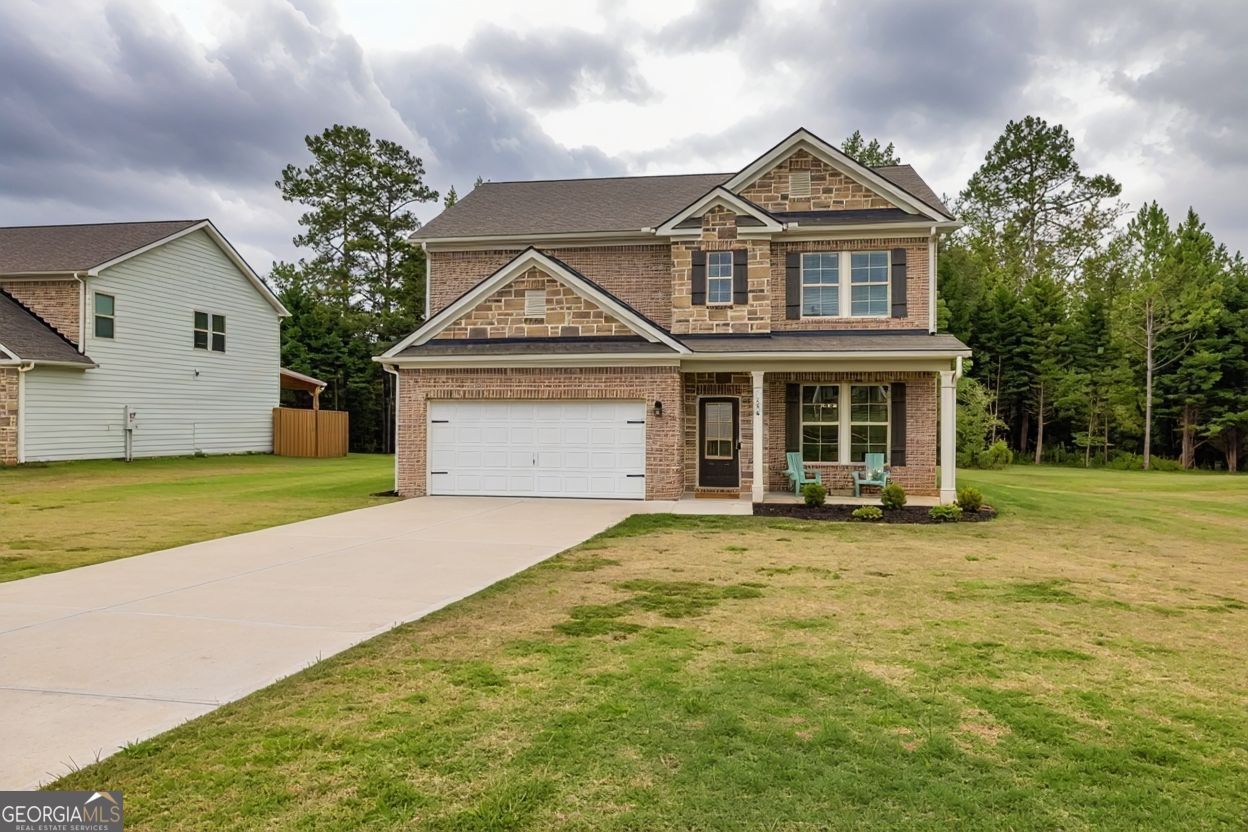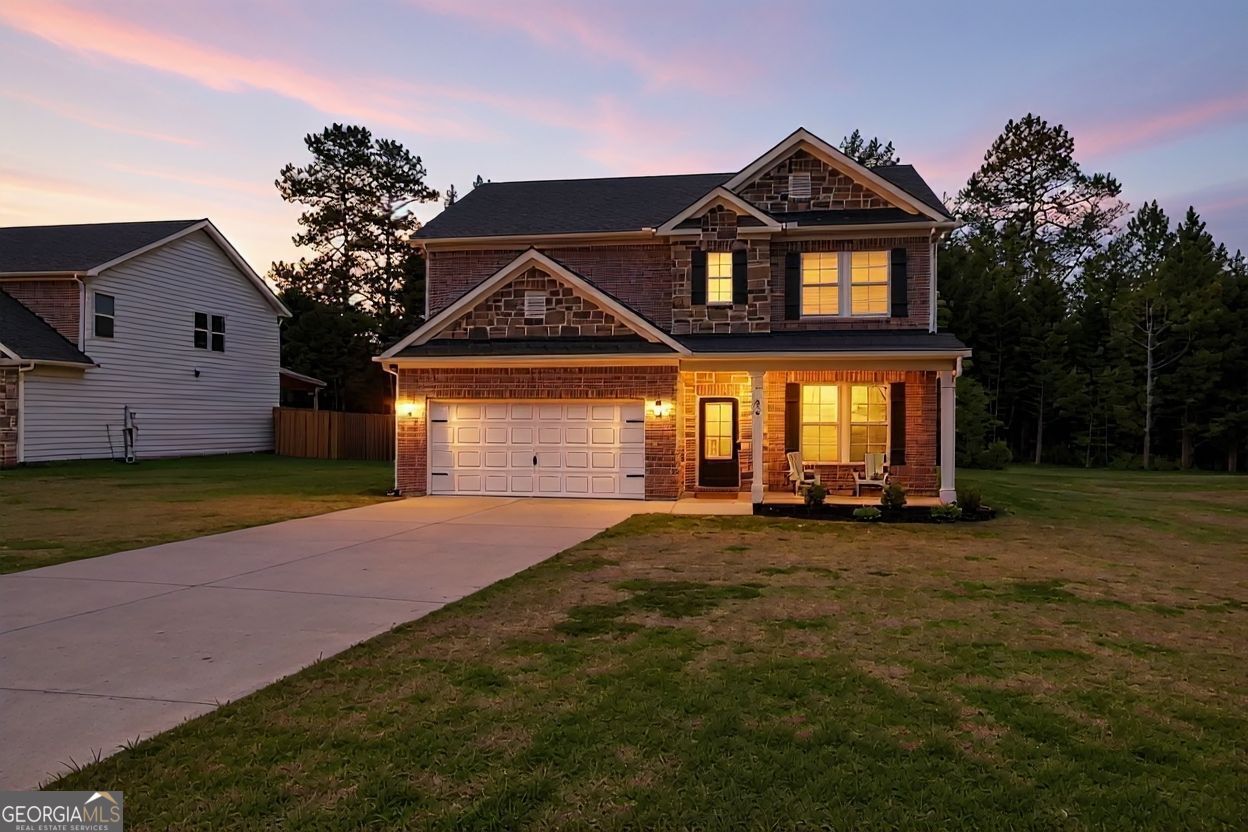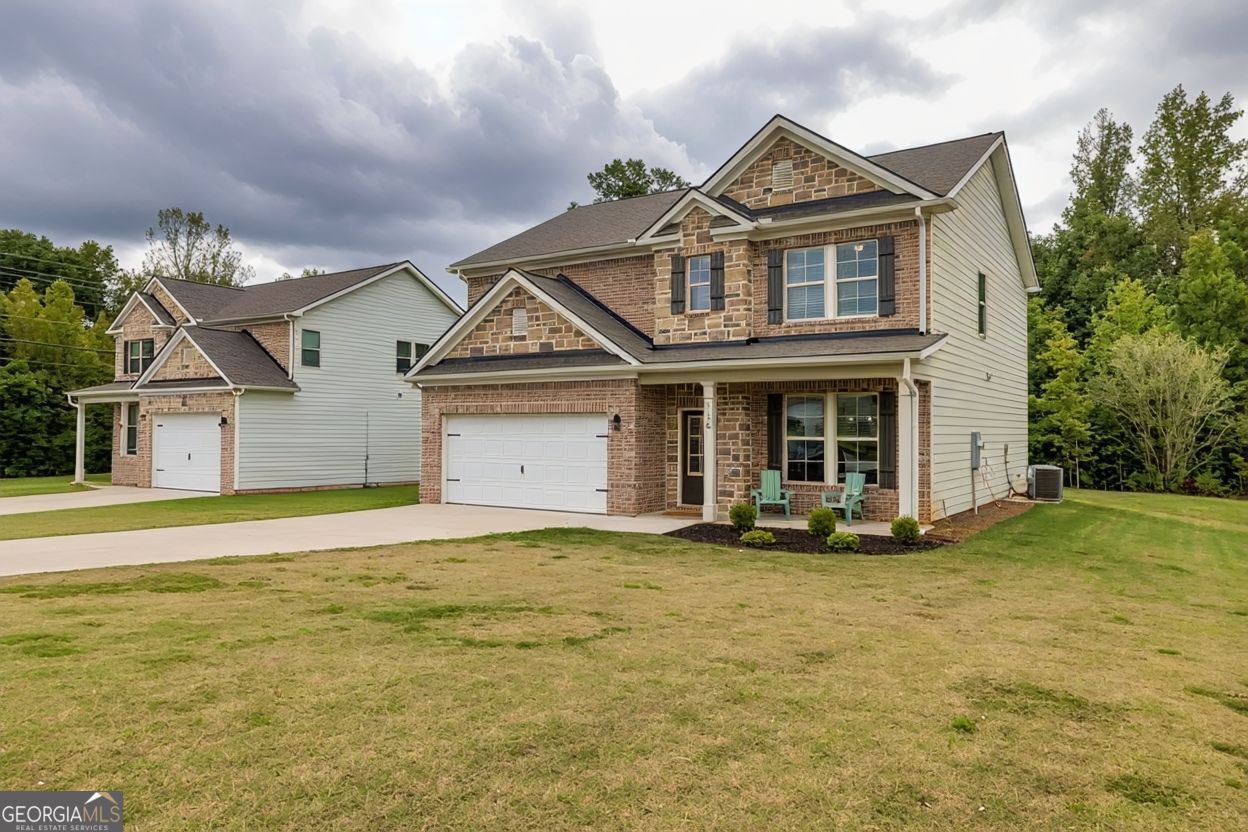


1156 Burgundy Drive, Griffin, GA 30223
$349,000
4
Beds
3
Baths
2,375
Sq Ft
Single Family
Active
Listed by
Last updated:
November 20, 2025, 12:06 PM
MLS#
10614067
Source:
METROMLS
About This Home
Home Facts
Single Family
3 Baths
4 Bedrooms
Built in 2023
Price Summary
349,000
$146 per Sq. Ft.
MLS #:
10614067
Last Updated:
November 20, 2025, 12:06 PM
Rooms & Interior
Bedrooms
Total Bedrooms:
4
Bathrooms
Total Bathrooms:
3
Full Bathrooms:
2
Interior
Living Area:
2,375 Sq. Ft.
Structure
Structure
Architectural Style:
Traditional
Building Area:
2,375 Sq. Ft.
Year Built:
2023
Lot
Lot Size (Sq. Ft):
15,246
Finances & Disclosures
Price:
$349,000
Price per Sq. Ft:
$146 per Sq. Ft.
Contact an Agent
Yes, I would like more information from Coldwell Banker. Please use and/or share my information with a Coldwell Banker agent to contact me about my real estate needs.
By clicking Contact I agree a Coldwell Banker Agent may contact me by phone or text message including by automated means and prerecorded messages about real estate services, and that I can access real estate services without providing my phone number. I acknowledge that I have read and agree to the Terms of Use and Privacy Notice.
Contact an Agent
Yes, I would like more information from Coldwell Banker. Please use and/or share my information with a Coldwell Banker agent to contact me about my real estate needs.
By clicking Contact I agree a Coldwell Banker Agent may contact me by phone or text message including by automated means and prerecorded messages about real estate services, and that I can access real estate services without providing my phone number. I acknowledge that I have read and agree to the Terms of Use and Privacy Notice.