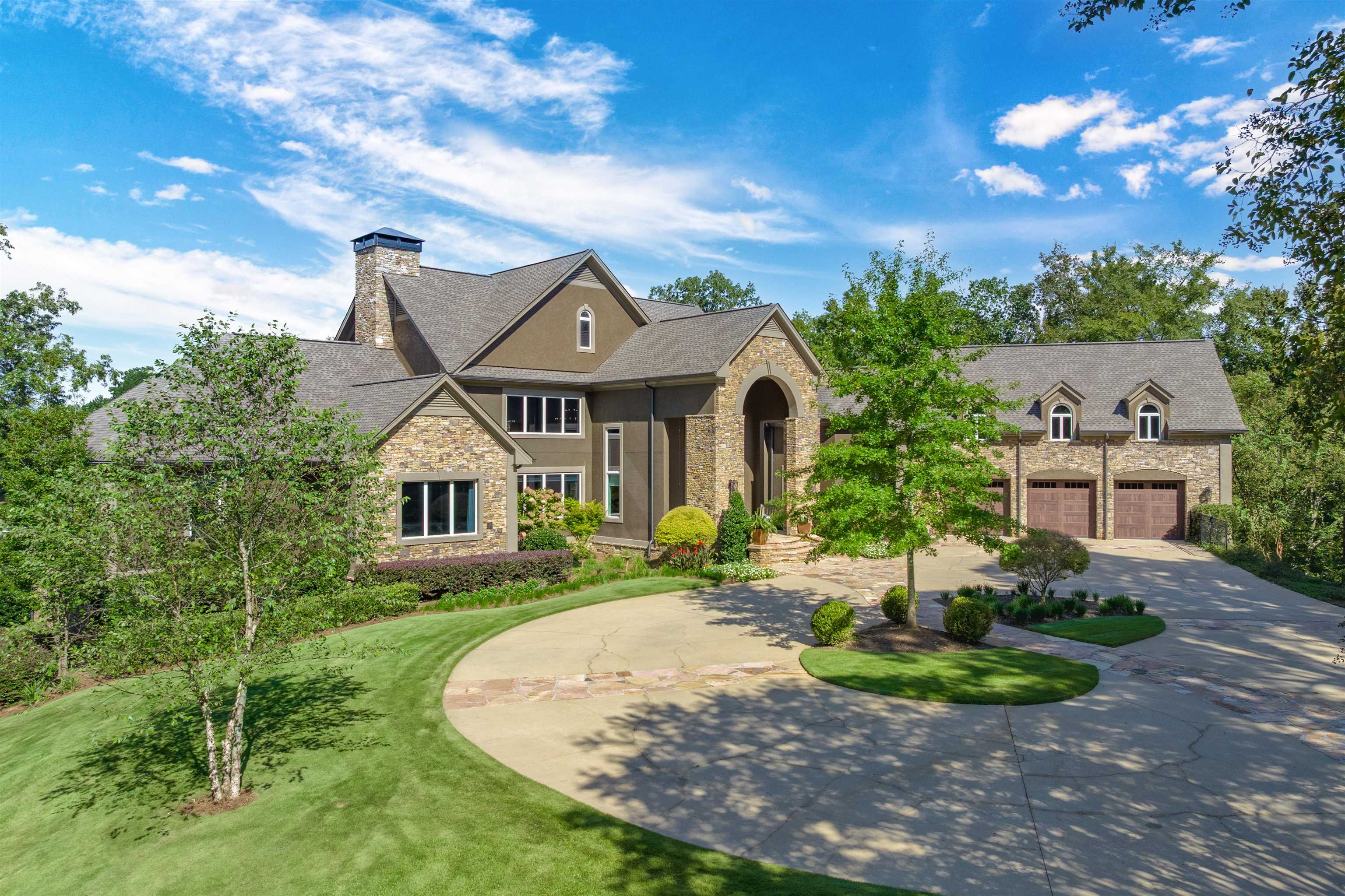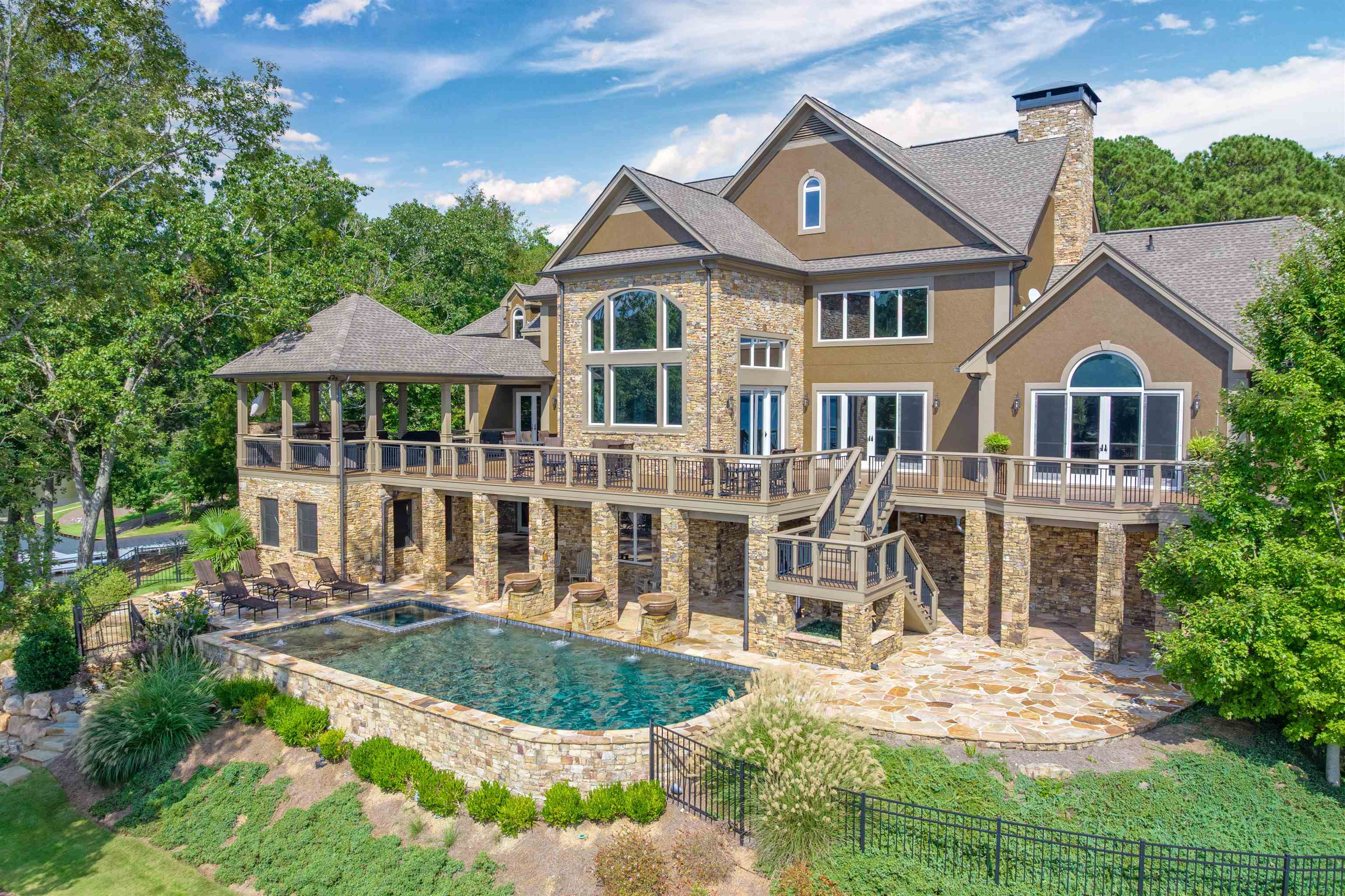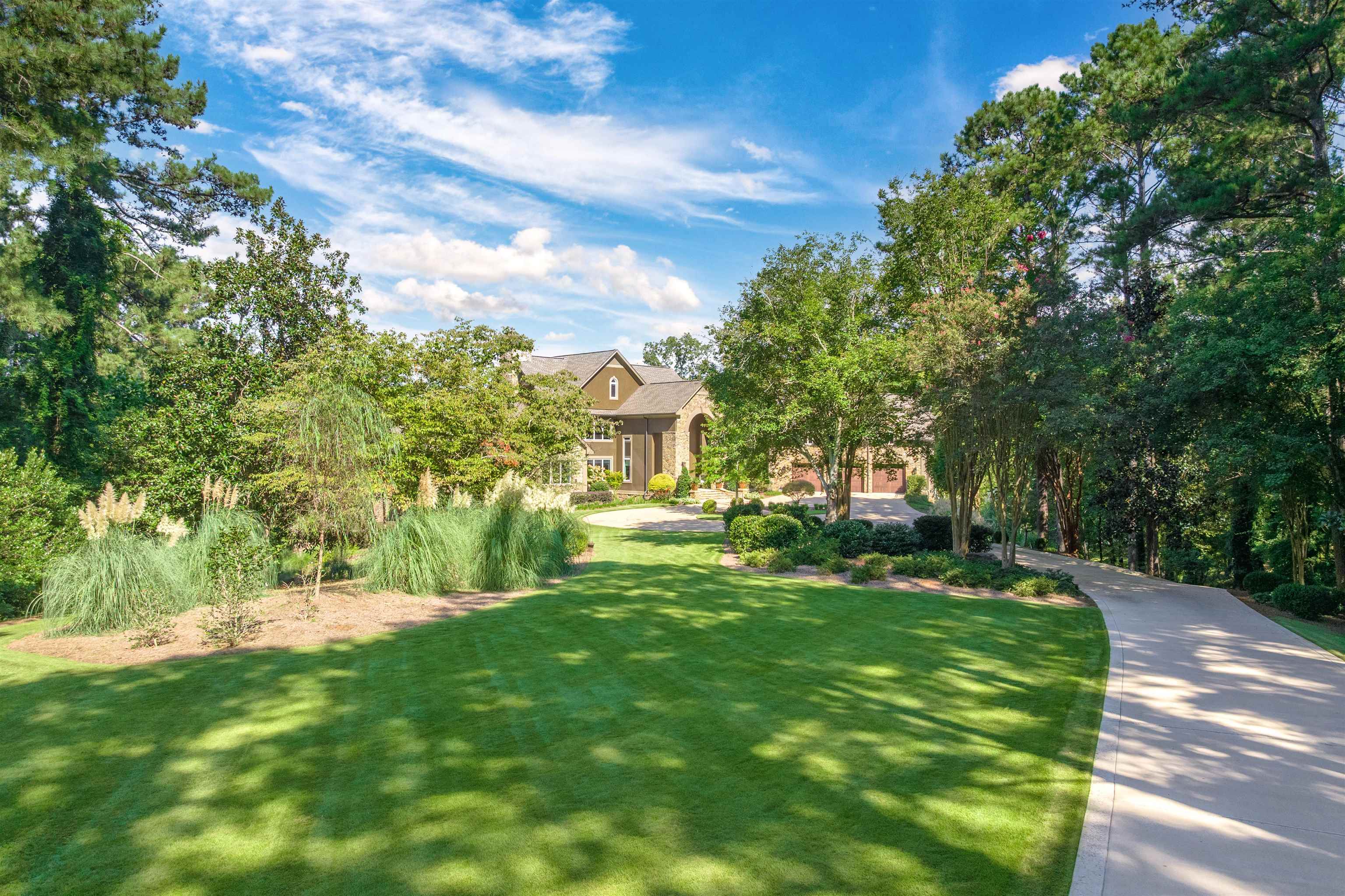


1151 OCONEE WAY, Greensboro, GA 30642
$4,490,000
6
Beds
6
Baths
7,835
Sq Ft
Single Family
Active
Listed by
Debbie Daly
Reynolds Lake Oconee Properties
818-300-7525
Last updated:
September 10, 2025, 04:47 PM
MLS#
69371
Source:
GA LCBOR
About This Home
Home Facts
Single Family
6 Baths
6 Bedrooms
Built in 1996
Price Summary
4,490,000
$573 per Sq. Ft.
MLS #:
69371
Last Updated:
September 10, 2025, 04:47 PM
Added:
4 day(s) ago
Rooms & Interior
Bedrooms
Total Bedrooms:
6
Bathrooms
Total Bathrooms:
6
Full Bathrooms:
6
Interior
Living Area:
7,835 Sq. Ft.
Structure
Structure
Architectural Style:
Traditional
Building Area:
7,835 Sq. Ft.
Year Built:
1996
Lot
Lot Size (Sq. Ft):
141,570
Finances & Disclosures
Price:
$4,490,000
Price per Sq. Ft:
$573 per Sq. Ft.
Contact an Agent
Yes, I would like more information from Coldwell Banker. Please use and/or share my information with a Coldwell Banker agent to contact me about my real estate needs.
By clicking Contact I agree a Coldwell Banker Agent may contact me by phone or text message including by automated means and prerecorded messages about real estate services, and that I can access real estate services without providing my phone number. I acknowledge that I have read and agree to the Terms of Use and Privacy Notice.
Contact an Agent
Yes, I would like more information from Coldwell Banker. Please use and/or share my information with a Coldwell Banker agent to contact me about my real estate needs.
By clicking Contact I agree a Coldwell Banker Agent may contact me by phone or text message including by automated means and prerecorded messages about real estate services, and that I can access real estate services without providing my phone number. I acknowledge that I have read and agree to the Terms of Use and Privacy Notice.