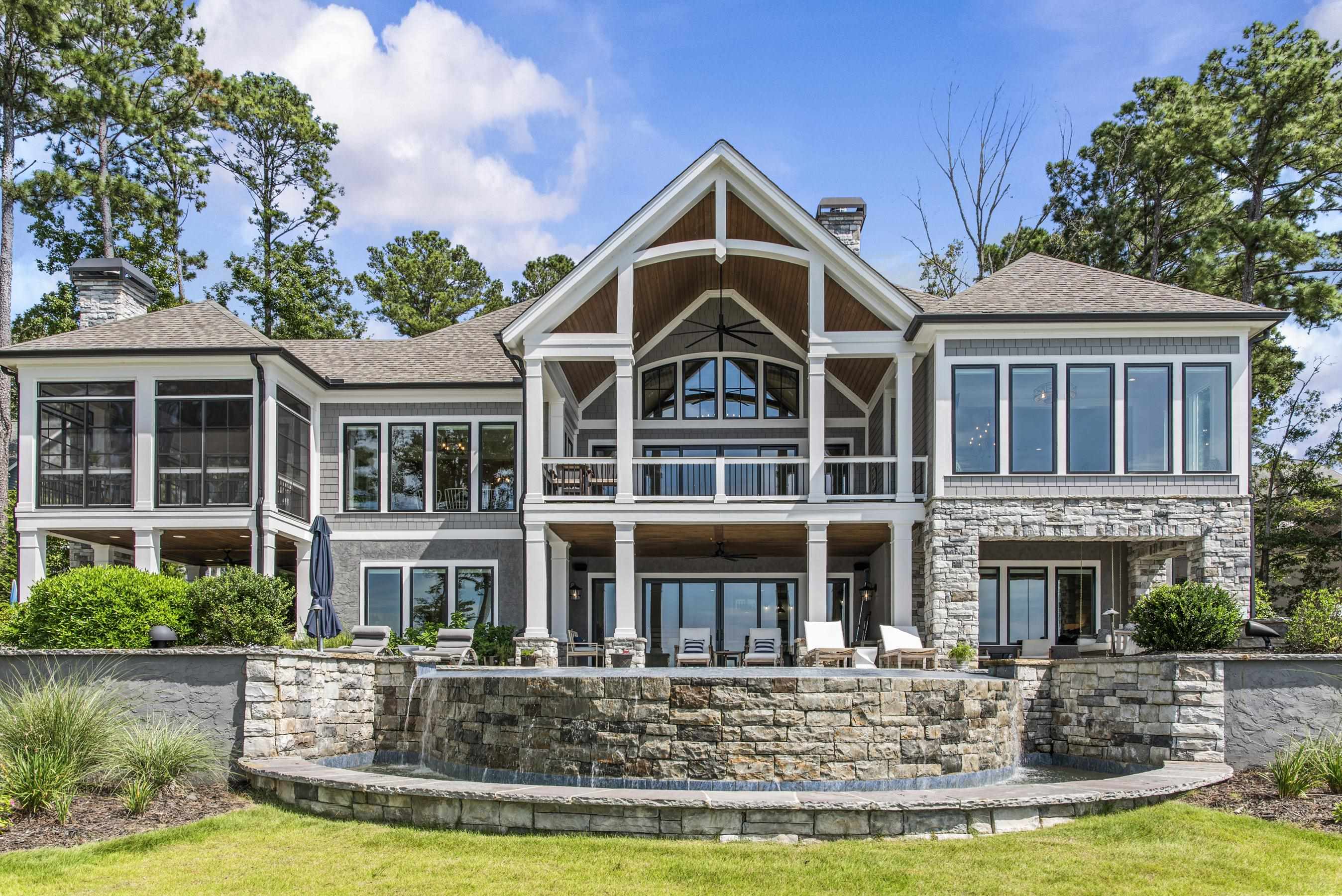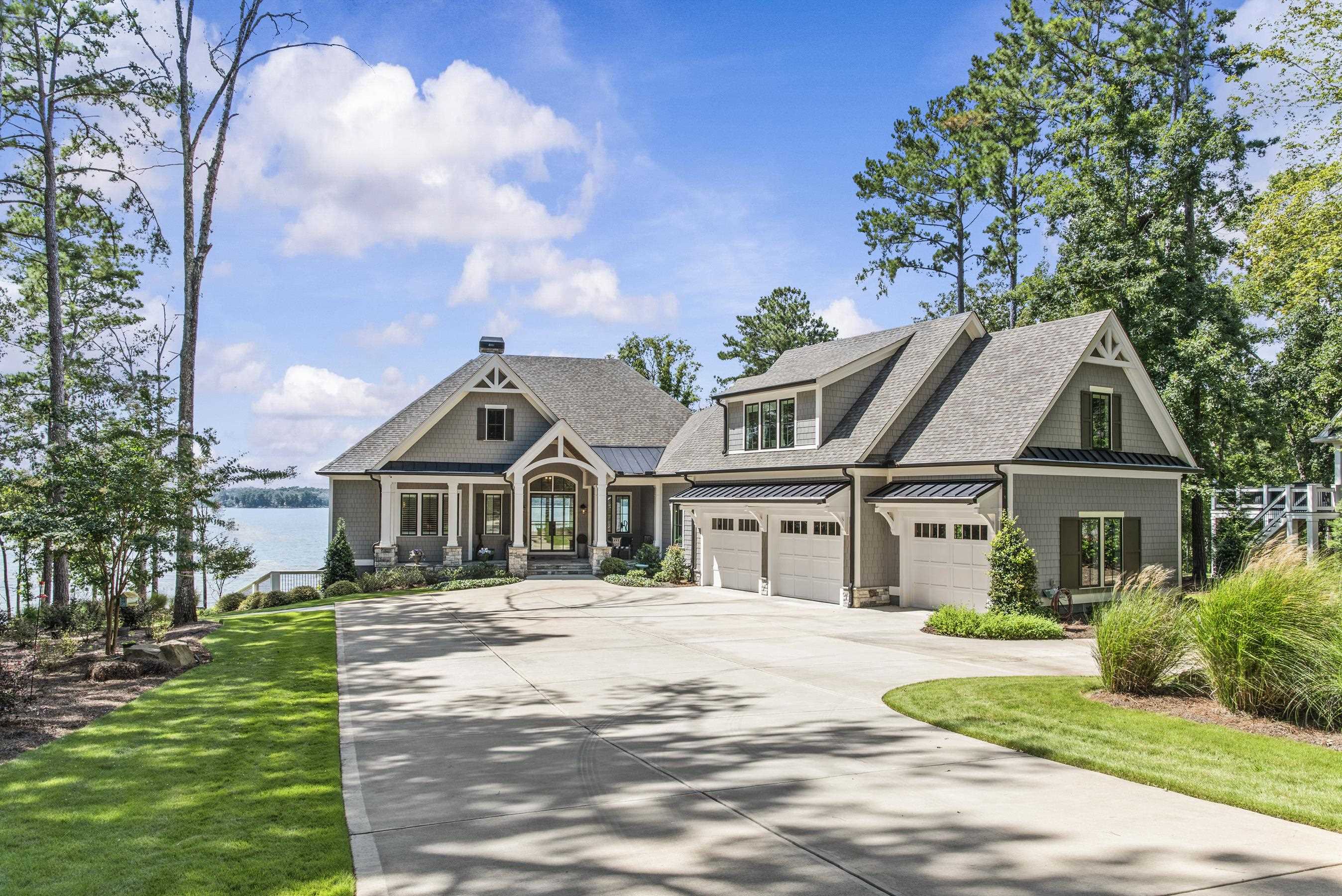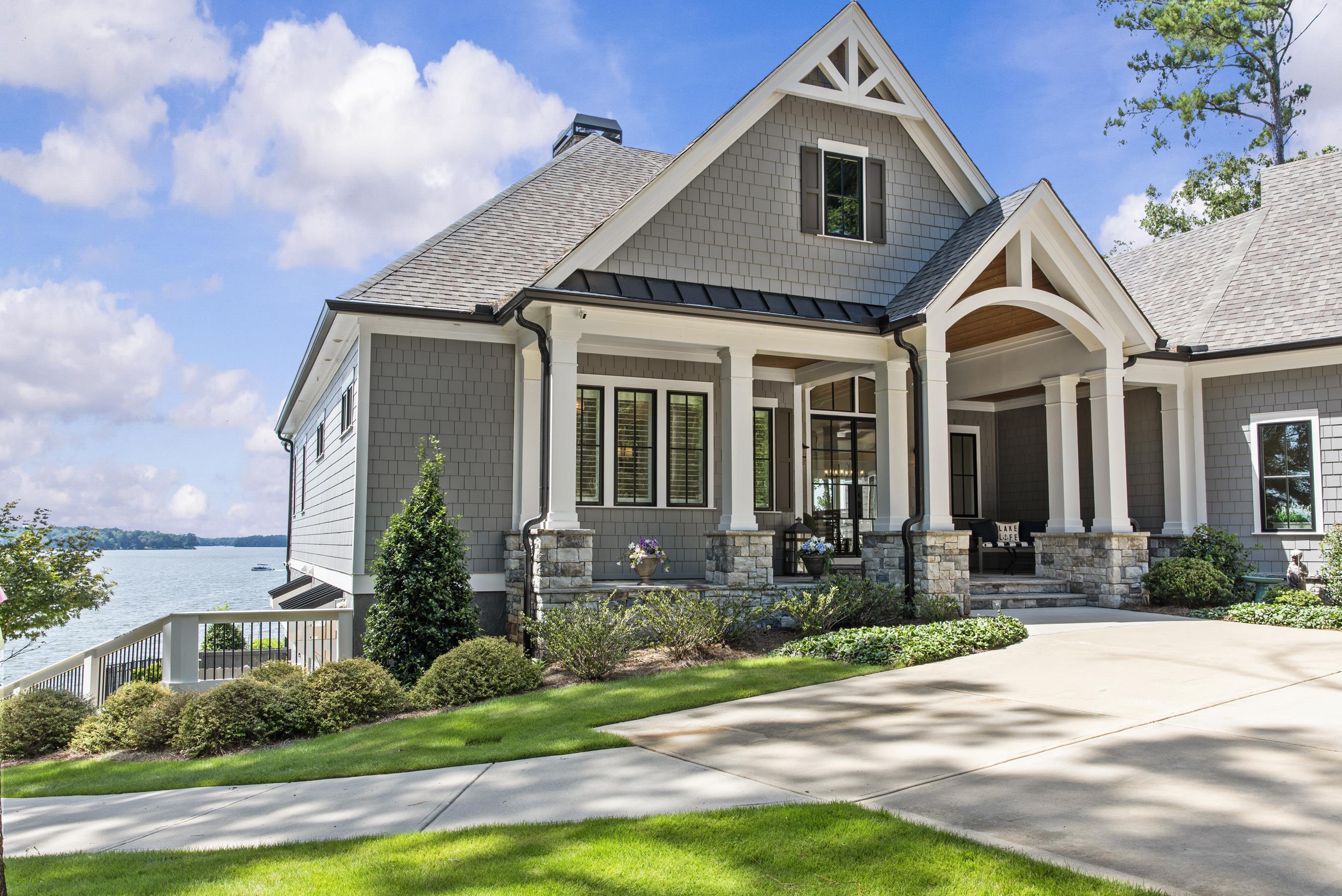


1101 KINGFISHER POINT, Greensboro, GA 30642
$6,550,000
5
Beds
7
Baths
5,615
Sq Ft
Single Family
Active
Listed by
Kathy Mitchell
Cic, Inc
706-818-0075
Last updated:
August 27, 2025, 02:59 PM
MLS#
69302
Source:
GA LCBOR
About This Home
Home Facts
Single Family
7 Baths
5 Bedrooms
Built in 2023
Price Summary
6,550,000
$1,166 per Sq. Ft.
MLS #:
69302
Last Updated:
August 27, 2025, 02:59 PM
Added:
3 day(s) ago
Rooms & Interior
Bedrooms
Total Bedrooms:
5
Bathrooms
Total Bathrooms:
7
Full Bathrooms:
5
Interior
Living Area:
5,615 Sq. Ft.
Structure
Structure
Architectural Style:
Craftsman Style
Building Area:
5,615 Sq. Ft.
Year Built:
2023
Lot
Lot Size (Sq. Ft):
53,143
Finances & Disclosures
Price:
$6,550,000
Price per Sq. Ft:
$1,166 per Sq. Ft.
Contact an Agent
Yes, I would like more information from Coldwell Banker. Please use and/or share my information with a Coldwell Banker agent to contact me about my real estate needs.
By clicking Contact I agree a Coldwell Banker Agent may contact me by phone or text message including by automated means and prerecorded messages about real estate services, and that I can access real estate services without providing my phone number. I acknowledge that I have read and agree to the Terms of Use and Privacy Notice.
Contact an Agent
Yes, I would like more information from Coldwell Banker. Please use and/or share my information with a Coldwell Banker agent to contact me about my real estate needs.
By clicking Contact I agree a Coldwell Banker Agent may contact me by phone or text message including by automated means and prerecorded messages about real estate services, and that I can access real estate services without providing my phone number. I acknowledge that I have read and agree to the Terms of Use and Privacy Notice.