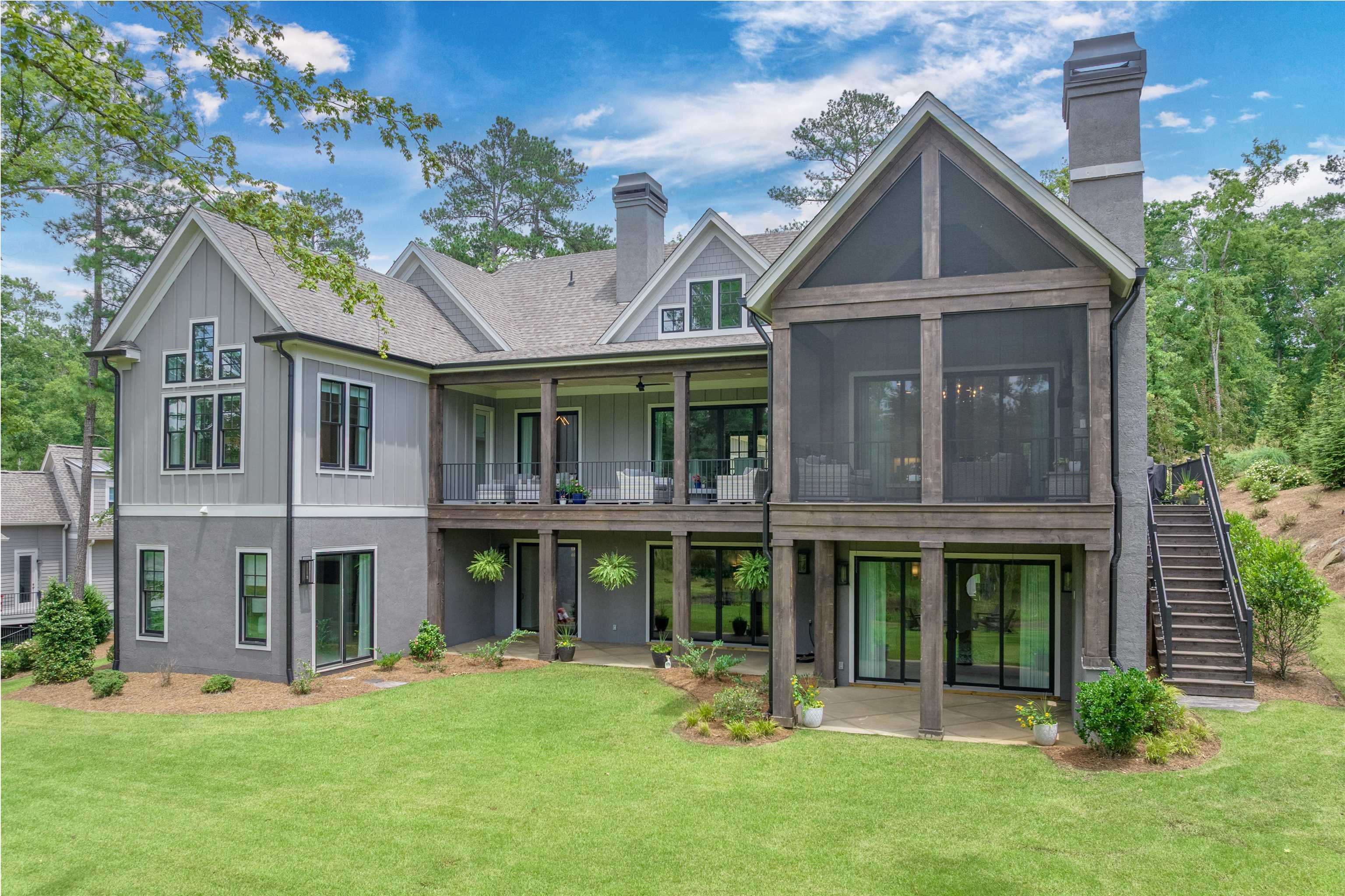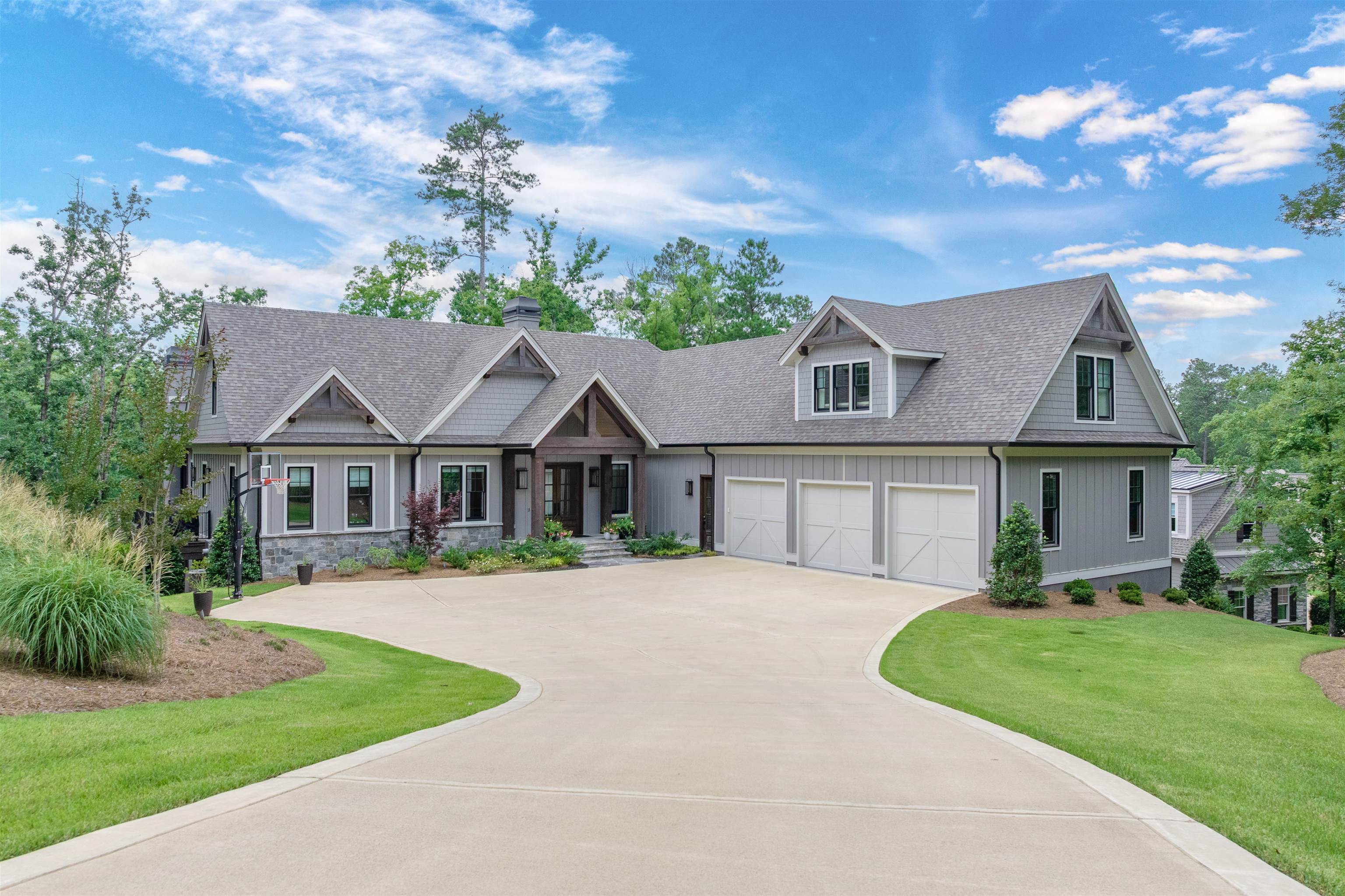1070 GRIFFIN CREEK, Greensboro, GA 30642
$2,725,000
5
Beds
6
Baths
6,069
Sq Ft
Single Family
Active
Listed by
Mary Balicki
Reynolds Lake Oconee Properties
770-656-3362
Last updated:
July 15, 2025, 09:42 PM
MLS#
68968
Source:
GA LCBOR
About This Home
Home Facts
Single Family
6 Baths
5 Bedrooms
Built in 2022
Price Summary
2,725,000
$449 per Sq. Ft.
MLS #:
68968
Last Updated:
July 15, 2025, 09:42 PM
Added:
9 day(s) ago
Rooms & Interior
Bedrooms
Total Bedrooms:
5
Bathrooms
Total Bathrooms:
6
Full Bathrooms:
6
Interior
Living Area:
6,069 Sq. Ft.
Structure
Structure
Architectural Style:
Craftsman Style
Building Area:
6,069 Sq. Ft.
Year Built:
2022
Lot
Lot Size (Sq. Ft):
38,332
Finances & Disclosures
Price:
$2,725,000
Price per Sq. Ft:
$449 per Sq. Ft.
See this home in person
Attend an upcoming open house
Thu, Jul 31
09:00 AM - 01:00 PMContact an Agent
Yes, I would like more information from Coldwell Banker. Please use and/or share my information with a Coldwell Banker agent to contact me about my real estate needs.
By clicking Contact I agree a Coldwell Banker Agent may contact me by phone or text message including by automated means and prerecorded messages about real estate services, and that I can access real estate services without providing my phone number. I acknowledge that I have read and agree to the Terms of Use and Privacy Notice.
Contact an Agent
Yes, I would like more information from Coldwell Banker. Please use and/or share my information with a Coldwell Banker agent to contact me about my real estate needs.
By clicking Contact I agree a Coldwell Banker Agent may contact me by phone or text message including by automated means and prerecorded messages about real estate services, and that I can access real estate services without providing my phone number. I acknowledge that I have read and agree to the Terms of Use and Privacy Notice.


