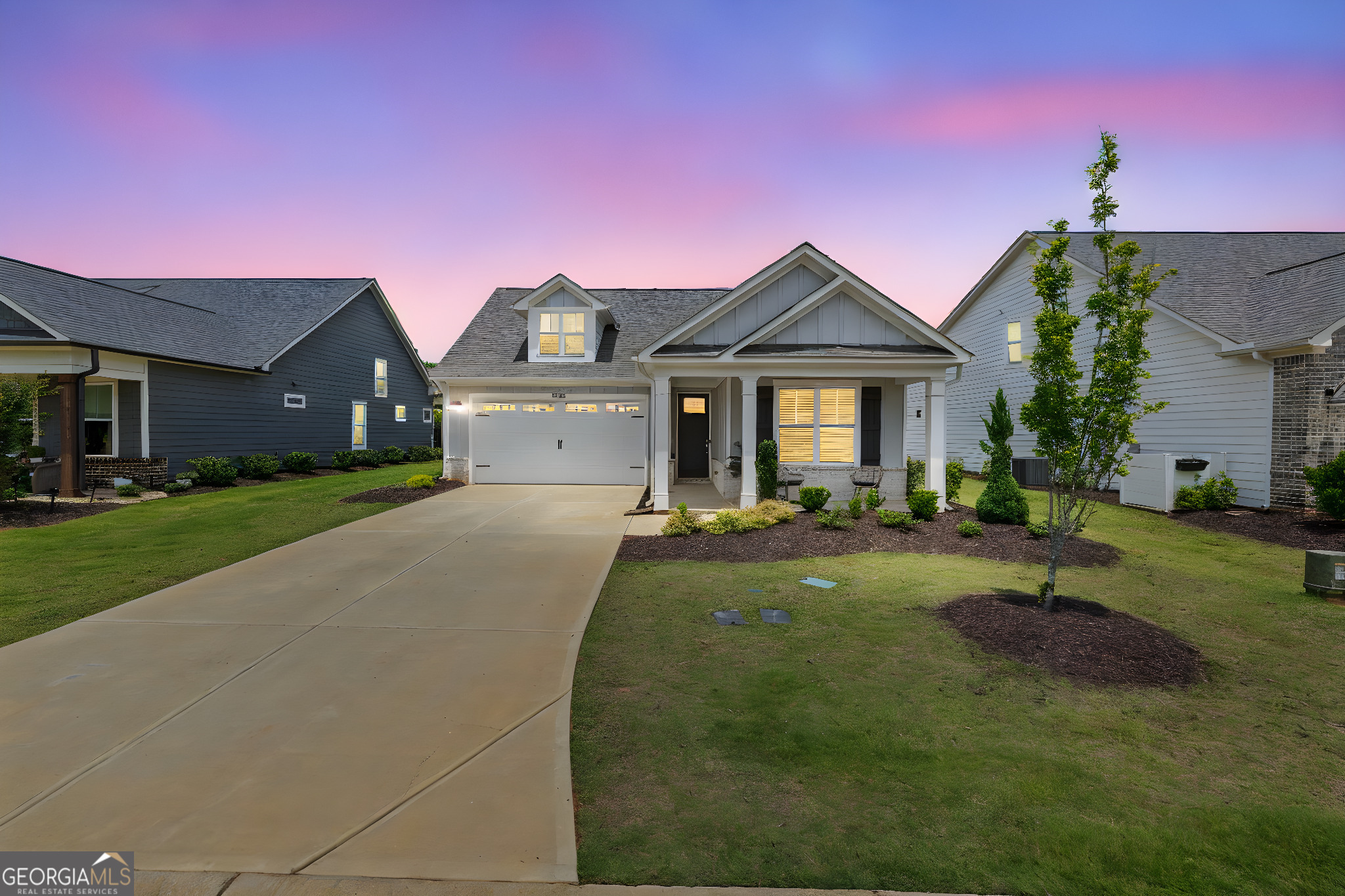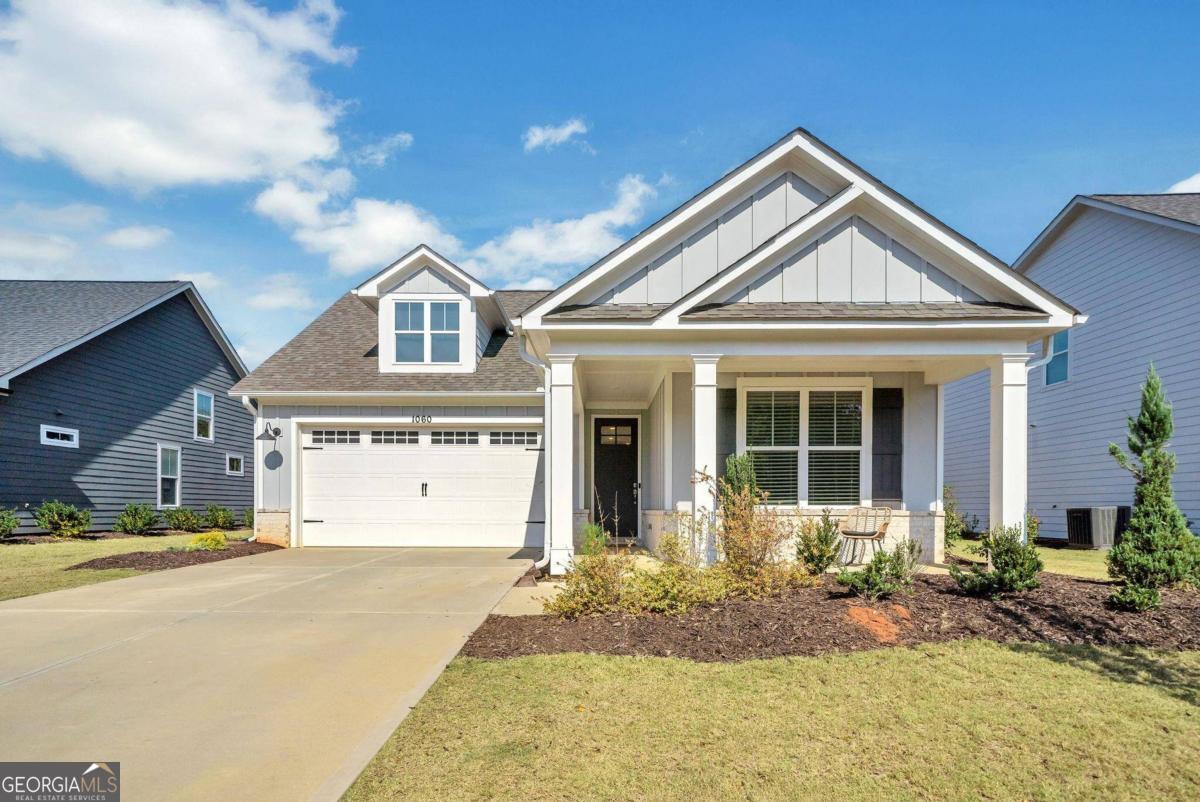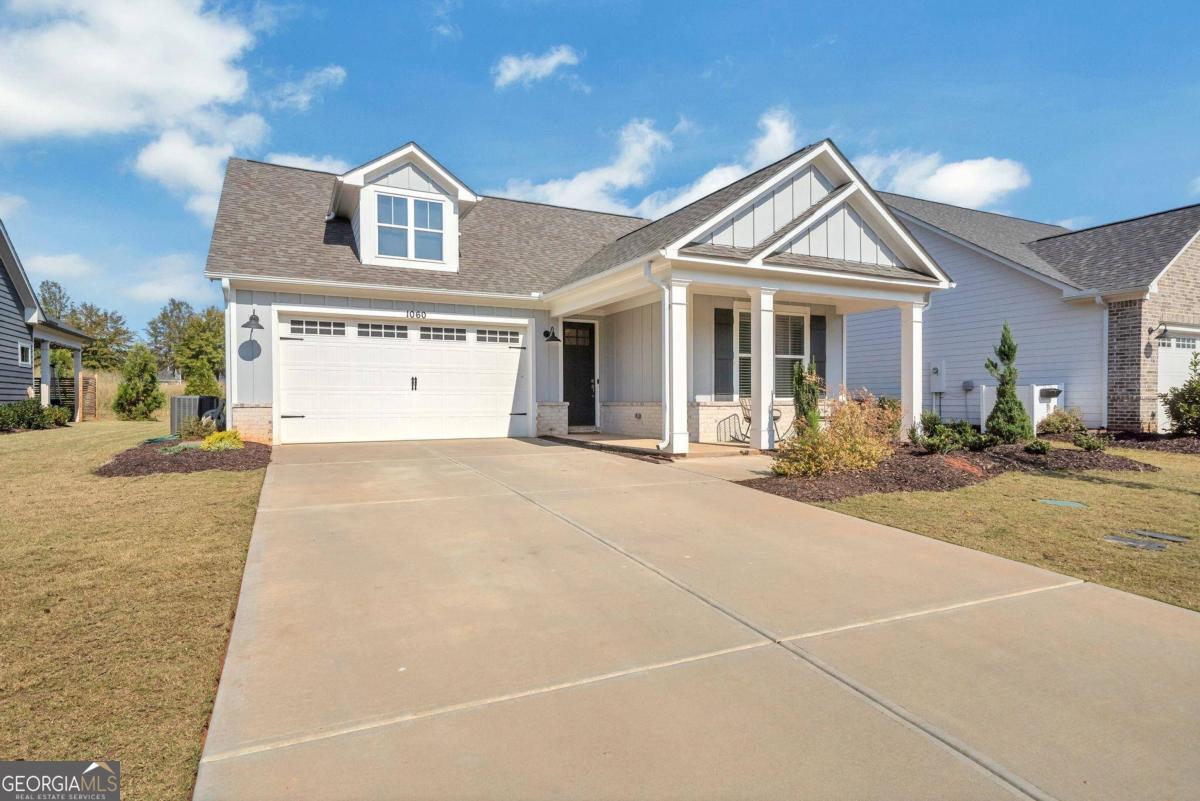


1060 Silverton Drive, Greensboro, GA 30642
Active
Listed by
Kathy Phillips
Harbor Club Properties
Last updated:
May 6, 2025, 10:45 AM
MLS#
10512347
Source:
METROMLS
About This Home
Home Facts
Single Family
3 Baths
4 Bedrooms
Built in 2021
Price Summary
450,000
$187 per Sq. Ft.
MLS #:
10512347
Last Updated:
May 6, 2025, 10:45 AM
Rooms & Interior
Bedrooms
Total Bedrooms:
4
Bathrooms
Total Bathrooms:
3
Full Bathrooms:
3
Interior
Living Area:
2,399 Sq. Ft.
Structure
Structure
Architectural Style:
Craftsman, Ranch
Building Area:
2,399 Sq. Ft.
Year Built:
2021
Lot
Lot Size (Sq. Ft):
6,534
Finances & Disclosures
Price:
$450,000
Price per Sq. Ft:
$187 per Sq. Ft.
Contact an Agent
Yes, I would like more information from Coldwell Banker. Please use and/or share my information with a Coldwell Banker agent to contact me about my real estate needs.
By clicking Contact I agree a Coldwell Banker Agent may contact me by phone or text message including by automated means and prerecorded messages about real estate services, and that I can access real estate services without providing my phone number. I acknowledge that I have read and agree to the Terms of Use and Privacy Notice.
Contact an Agent
Yes, I would like more information from Coldwell Banker. Please use and/or share my information with a Coldwell Banker agent to contact me about my real estate needs.
By clicking Contact I agree a Coldwell Banker Agent may contact me by phone or text message including by automated means and prerecorded messages about real estate services, and that I can access real estate services without providing my phone number. I acknowledge that I have read and agree to the Terms of Use and Privacy Notice.