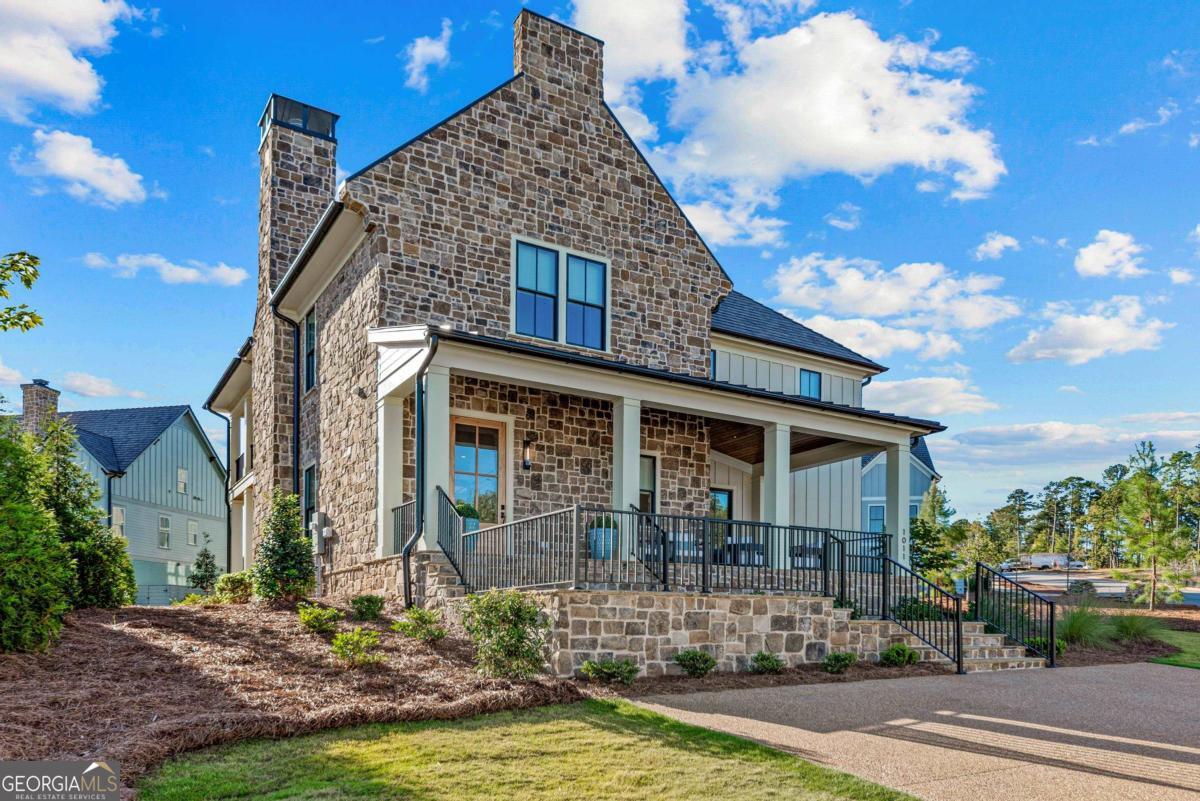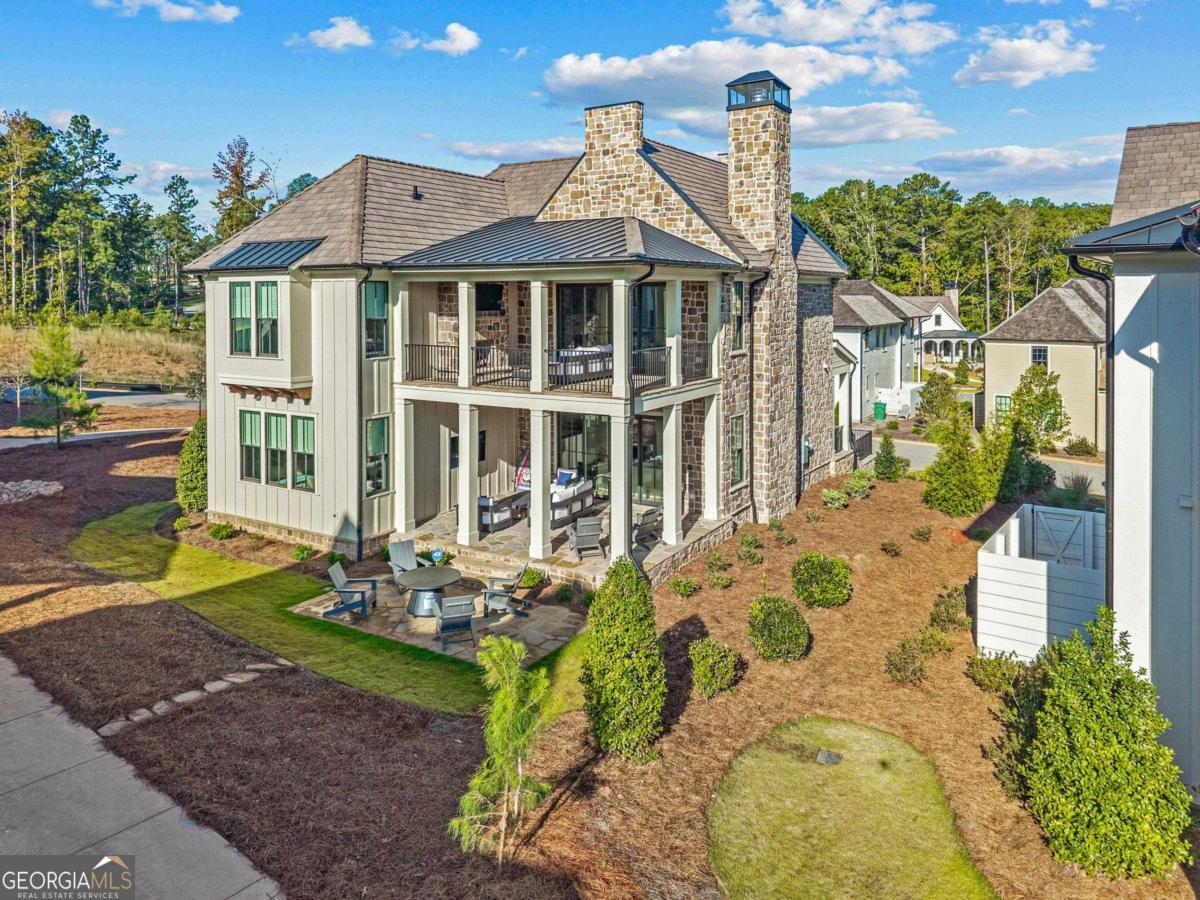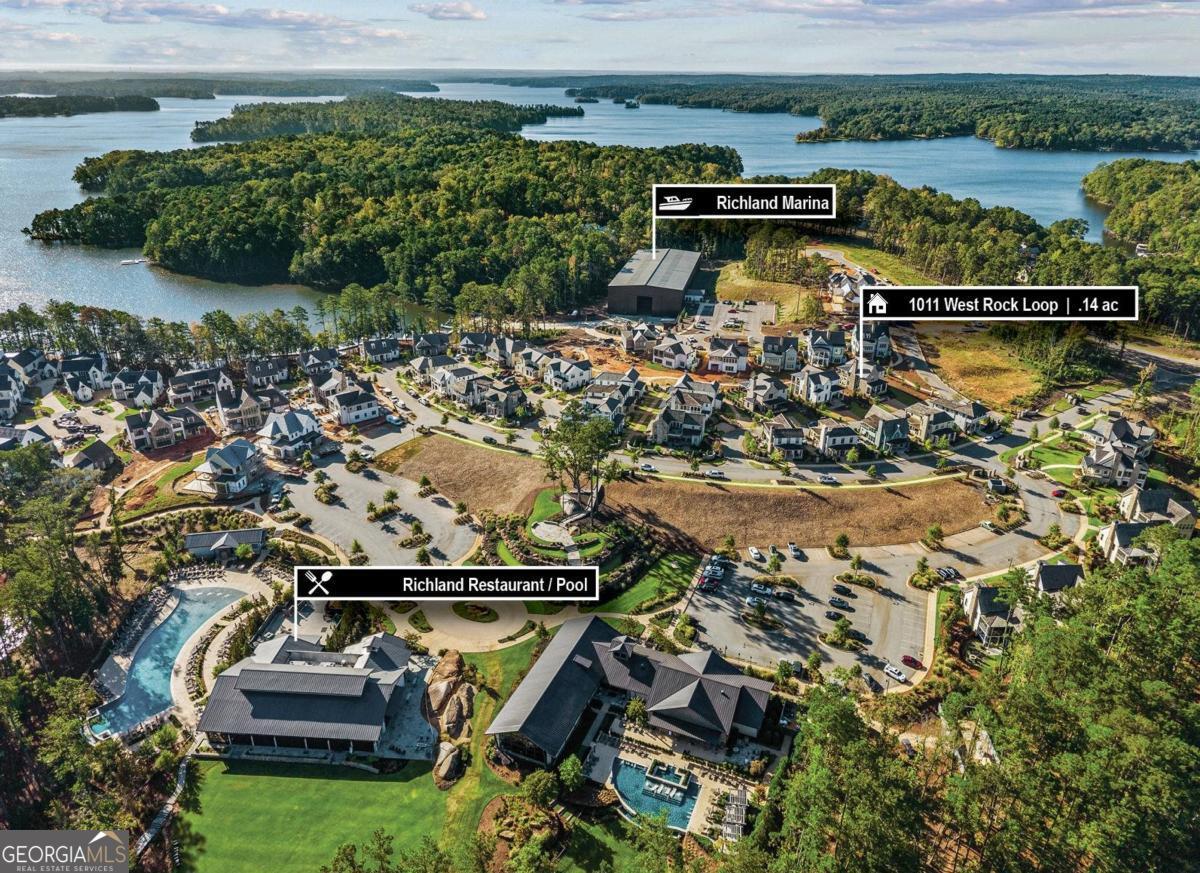


1011 West Rock Loop, Greensboro, GA 30642
$1,995,000
4
Beds
5
Baths
3,086
Sq Ft
Single Family
Active
Listed by
Riezl Baker
Luxury Lake Oconee Real Estate
Last updated:
October 21, 2025, 10:41 AM
MLS#
10619978
Source:
METROMLS
About This Home
Home Facts
Single Family
5 Baths
4 Bedrooms
Built in 2025
Price Summary
1,995,000
$646 per Sq. Ft.
MLS #:
10619978
Last Updated:
October 21, 2025, 10:41 AM
Rooms & Interior
Bedrooms
Total Bedrooms:
4
Bathrooms
Total Bathrooms:
5
Full Bathrooms:
4
Interior
Living Area:
3,086 Sq. Ft.
Structure
Structure
Architectural Style:
Bungalow/Cottage
Building Area:
3,086 Sq. Ft.
Year Built:
2025
Lot
Lot Size (Sq. Ft):
6,098
Finances & Disclosures
Price:
$1,995,000
Price per Sq. Ft:
$646 per Sq. Ft.
Contact an Agent
Yes, I would like more information from Coldwell Banker. Please use and/or share my information with a Coldwell Banker agent to contact me about my real estate needs.
By clicking Contact I agree a Coldwell Banker Agent may contact me by phone or text message including by automated means and prerecorded messages about real estate services, and that I can access real estate services without providing my phone number. I acknowledge that I have read and agree to the Terms of Use and Privacy Notice.
Contact an Agent
Yes, I would like more information from Coldwell Banker. Please use and/or share my information with a Coldwell Banker agent to contact me about my real estate needs.
By clicking Contact I agree a Coldwell Banker Agent may contact me by phone or text message including by automated means and prerecorded messages about real estate services, and that I can access real estate services without providing my phone number. I acknowledge that I have read and agree to the Terms of Use and Privacy Notice.