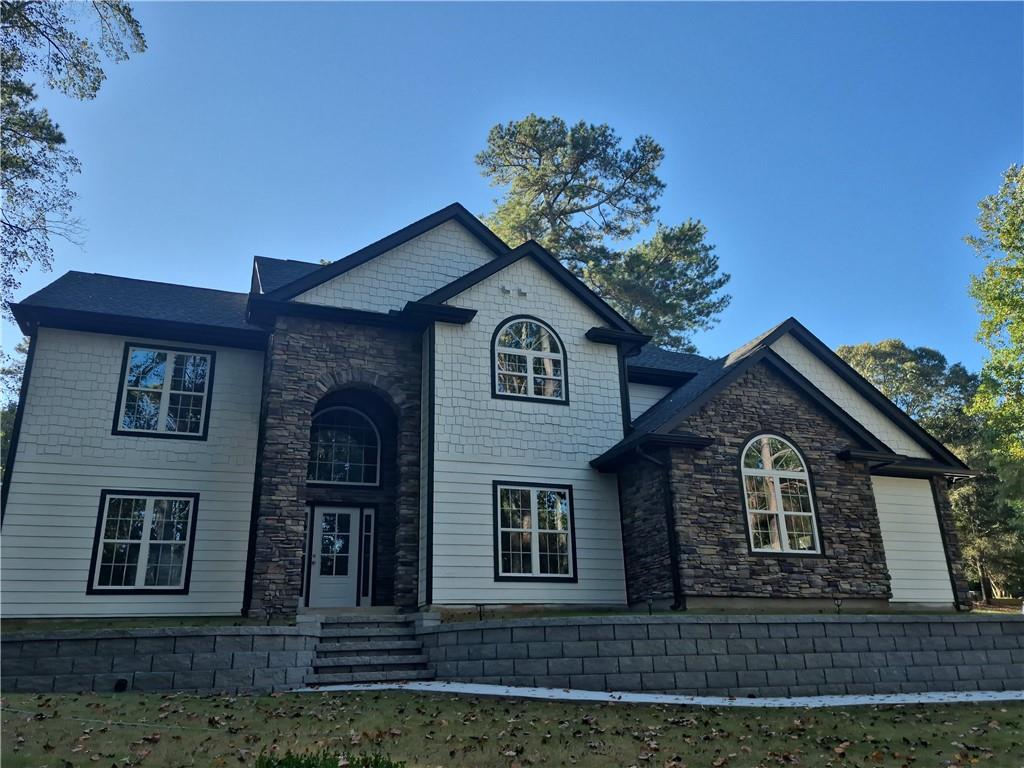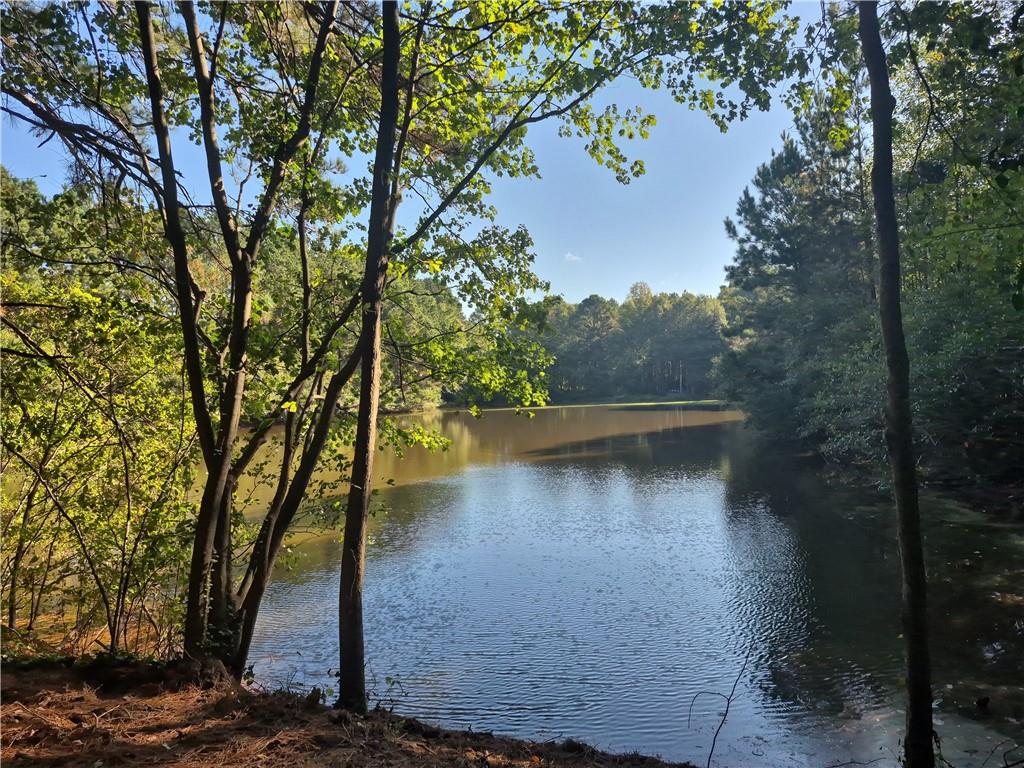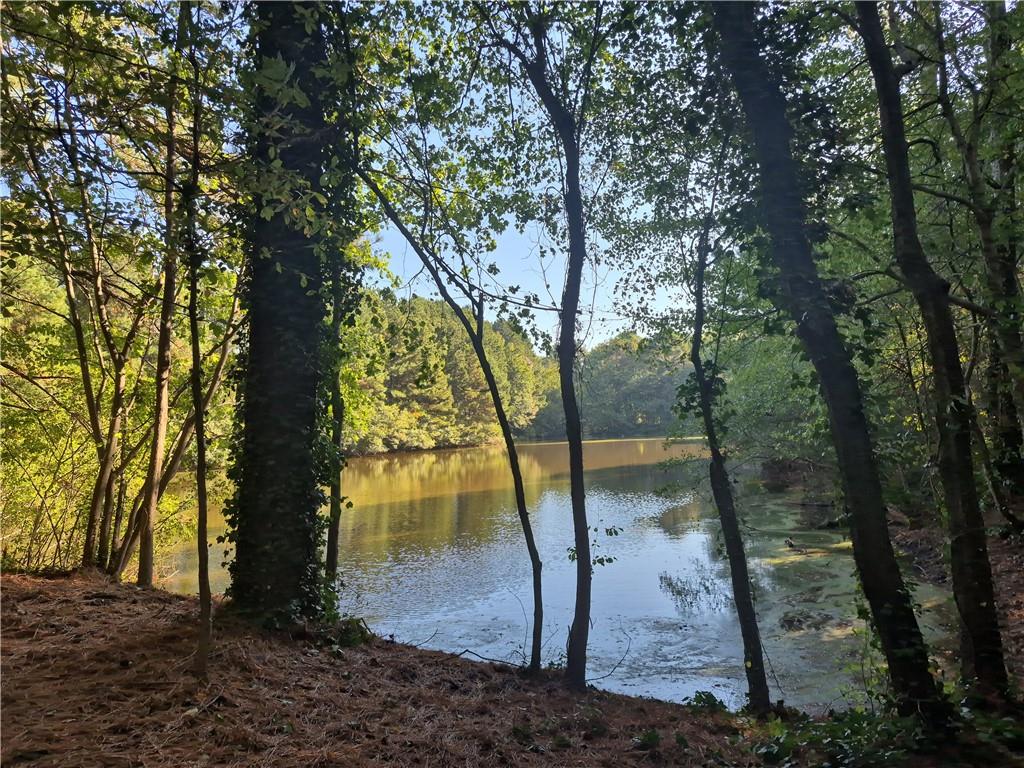


2122 Graystone Parkway, Grayson, GA 30017
$699,996
4
Beds
3
Baths
2,777
Sq Ft
Single Family
Active
Listed by
Igor Vazhenin
Realty Professionals, Inc.
Last updated:
November 3, 2025, 02:34 PM
MLS#
7659966
Source:
FIRSTMLS
About This Home
Home Facts
Single Family
3 Baths
4 Bedrooms
Built in 2025
Price Summary
699,996
$252 per Sq. Ft.
MLS #:
7659966
Last Updated:
November 3, 2025, 02:34 PM
Rooms & Interior
Bedrooms
Total Bedrooms:
4
Bathrooms
Total Bathrooms:
3
Full Bathrooms:
2
Interior
Living Area:
2,777 Sq. Ft.
Structure
Structure
Architectural Style:
European, Mediterranean, Traditional
Building Area:
2,777 Sq. Ft.
Year Built:
2025
Lot
Lot Size (Sq. Ft):
35,719
Finances & Disclosures
Price:
$699,996
Price per Sq. Ft:
$252 per Sq. Ft.
Contact an Agent
Yes, I would like more information from Coldwell Banker. Please use and/or share my information with a Coldwell Banker agent to contact me about my real estate needs.
By clicking Contact I agree a Coldwell Banker Agent may contact me by phone or text message including by automated means and prerecorded messages about real estate services, and that I can access real estate services without providing my phone number. I acknowledge that I have read and agree to the Terms of Use and Privacy Notice.
Contact an Agent
Yes, I would like more information from Coldwell Banker. Please use and/or share my information with a Coldwell Banker agent to contact me about my real estate needs.
By clicking Contact I agree a Coldwell Banker Agent may contact me by phone or text message including by automated means and prerecorded messages about real estate services, and that I can access real estate services without providing my phone number. I acknowledge that I have read and agree to the Terms of Use and Privacy Notice.