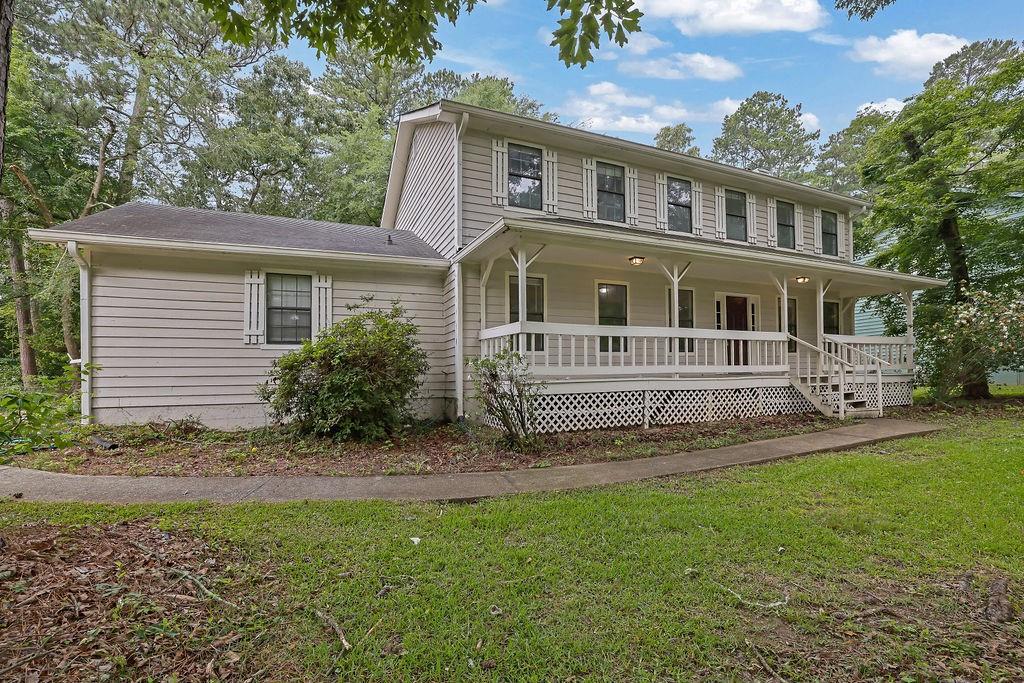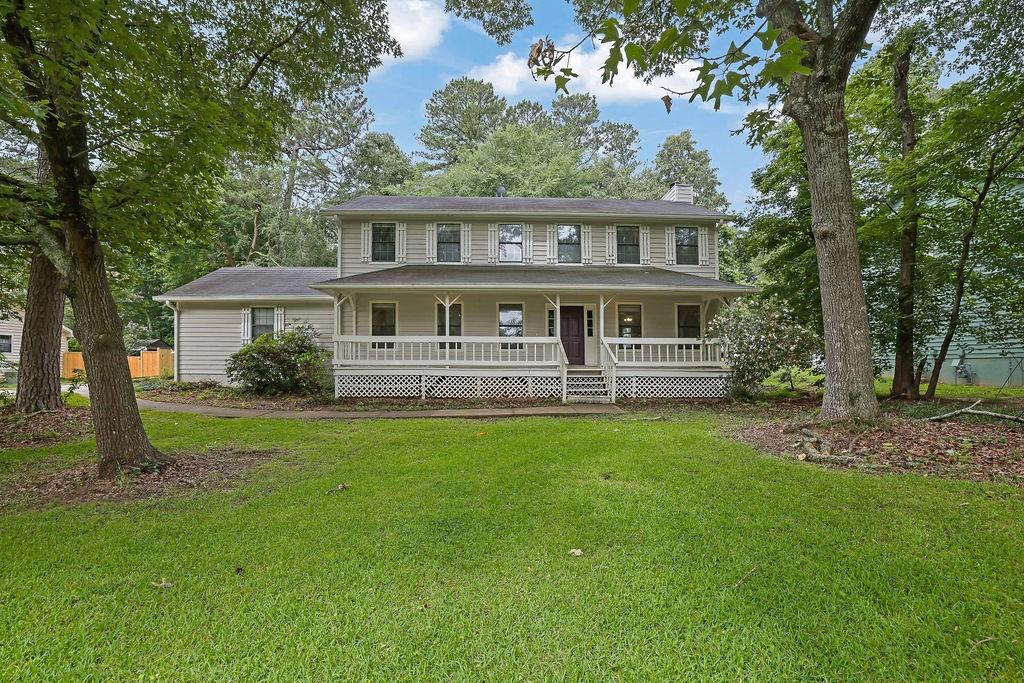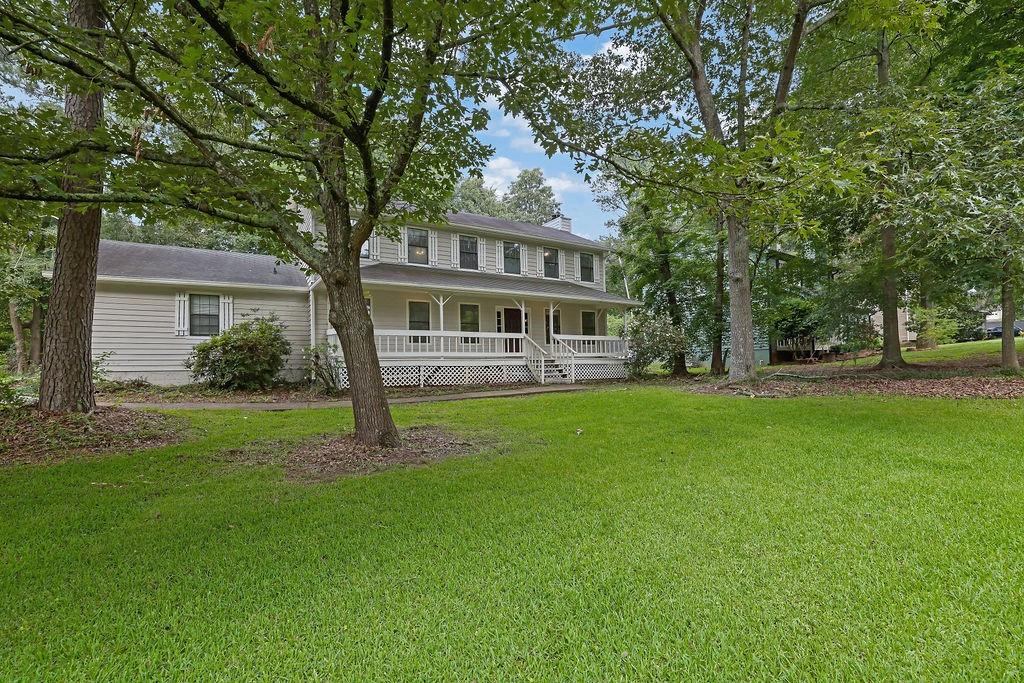


2055 Pinella Drive, Grayson, GA 30017
$338,000
3
Beds
3
Baths
2,120
Sq Ft
Single Family
Active
Listed by
Livian Ascend
Keller Williams North Atlanta
Last updated:
June 7, 2025, 06:38 PM
MLS#
7593615
Source:
FIRSTMLS
About This Home
Home Facts
Single Family
3 Baths
3 Bedrooms
Built in 1984
Price Summary
338,000
$159 per Sq. Ft.
MLS #:
7593615
Last Updated:
June 7, 2025, 06:38 PM
Rooms & Interior
Bedrooms
Total Bedrooms:
3
Bathrooms
Total Bathrooms:
3
Full Bathrooms:
2
Interior
Living Area:
2,120 Sq. Ft.
Structure
Structure
Building Area:
2,120 Sq. Ft.
Year Built:
1984
Lot
Lot Size (Sq. Ft):
17,859
Finances & Disclosures
Price:
$338,000
Price per Sq. Ft:
$159 per Sq. Ft.
Contact an Agent
Yes, I would like more information from Coldwell Banker. Please use and/or share my information with a Coldwell Banker agent to contact me about my real estate needs.
By clicking Contact I agree a Coldwell Banker Agent may contact me by phone or text message including by automated means and prerecorded messages about real estate services, and that I can access real estate services without providing my phone number. I acknowledge that I have read and agree to the Terms of Use and Privacy Notice.
Contact an Agent
Yes, I would like more information from Coldwell Banker. Please use and/or share my information with a Coldwell Banker agent to contact me about my real estate needs.
By clicking Contact I agree a Coldwell Banker Agent may contact me by phone or text message including by automated means and prerecorded messages about real estate services, and that I can access real estate services without providing my phone number. I acknowledge that I have read and agree to the Terms of Use and Privacy Notice.