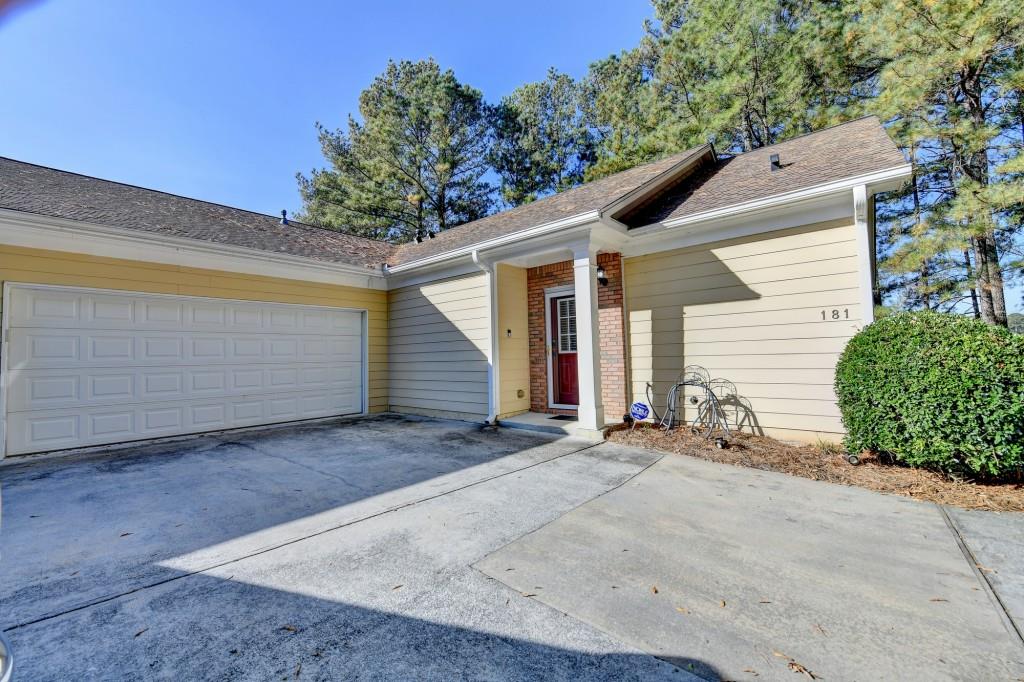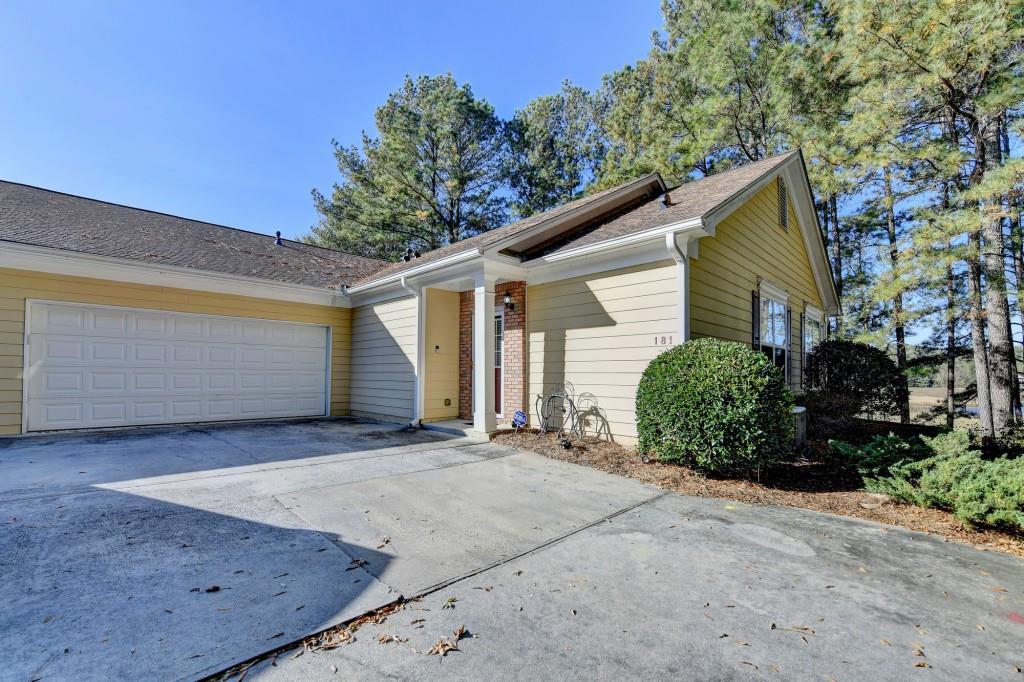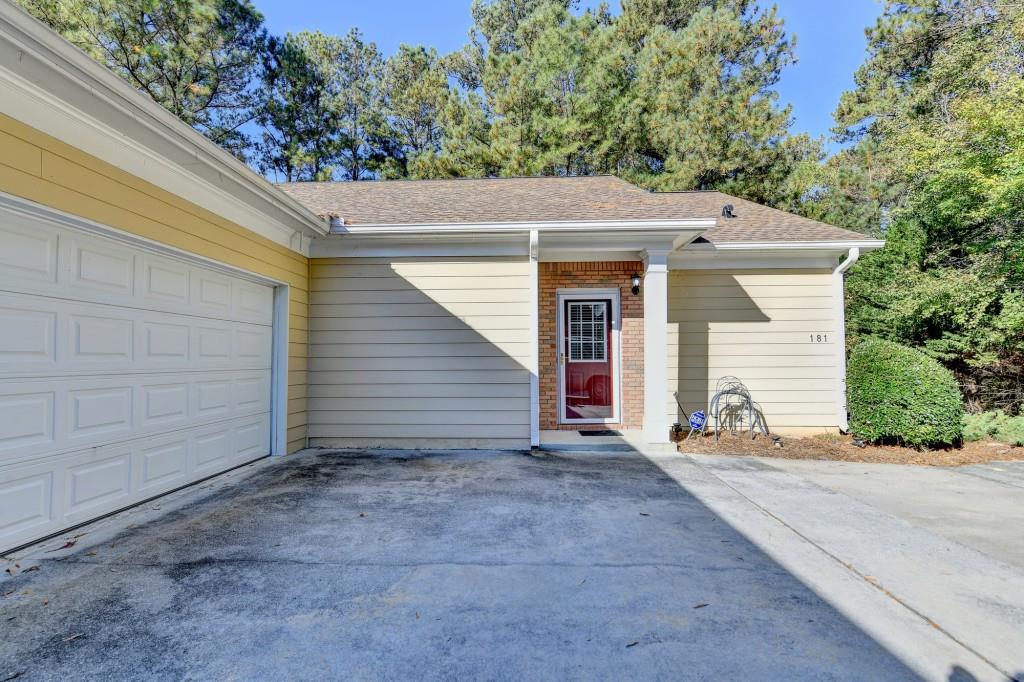


181 Camry Lane, Grayson, GA 30017
$299,900
2
Beds
2
Baths
1,520
Sq Ft
Townhouse
Active
Listed by
Stacy Sugarman
RE/MAX Center
Last updated:
November 3, 2025, 02:25 PM
MLS#
7674613
Source:
FIRSTMLS
About This Home
Home Facts
Townhouse
2 Baths
2 Bedrooms
Built in 2004
Price Summary
299,900
$197 per Sq. Ft.
MLS #:
7674613
Last Updated:
November 3, 2025, 02:25 PM
Rooms & Interior
Bedrooms
Total Bedrooms:
2
Bathrooms
Total Bathrooms:
2
Full Bathrooms:
2
Interior
Living Area:
1,520 Sq. Ft.
Structure
Structure
Architectural Style:
Garden (1 Level), Townhouse
Building Area:
1,520 Sq. Ft.
Year Built:
2004
Lot
Lot Size (Sq. Ft):
435
Finances & Disclosures
Price:
$299,900
Price per Sq. Ft:
$197 per Sq. Ft.
Contact an Agent
Yes, I would like more information from Coldwell Banker. Please use and/or share my information with a Coldwell Banker agent to contact me about my real estate needs.
By clicking Contact I agree a Coldwell Banker Agent may contact me by phone or text message including by automated means and prerecorded messages about real estate services, and that I can access real estate services without providing my phone number. I acknowledge that I have read and agree to the Terms of Use and Privacy Notice.
Contact an Agent
Yes, I would like more information from Coldwell Banker. Please use and/or share my information with a Coldwell Banker agent to contact me about my real estate needs.
By clicking Contact I agree a Coldwell Banker Agent may contact me by phone or text message including by automated means and prerecorded messages about real estate services, and that I can access real estate services without providing my phone number. I acknowledge that I have read and agree to the Terms of Use and Privacy Notice.