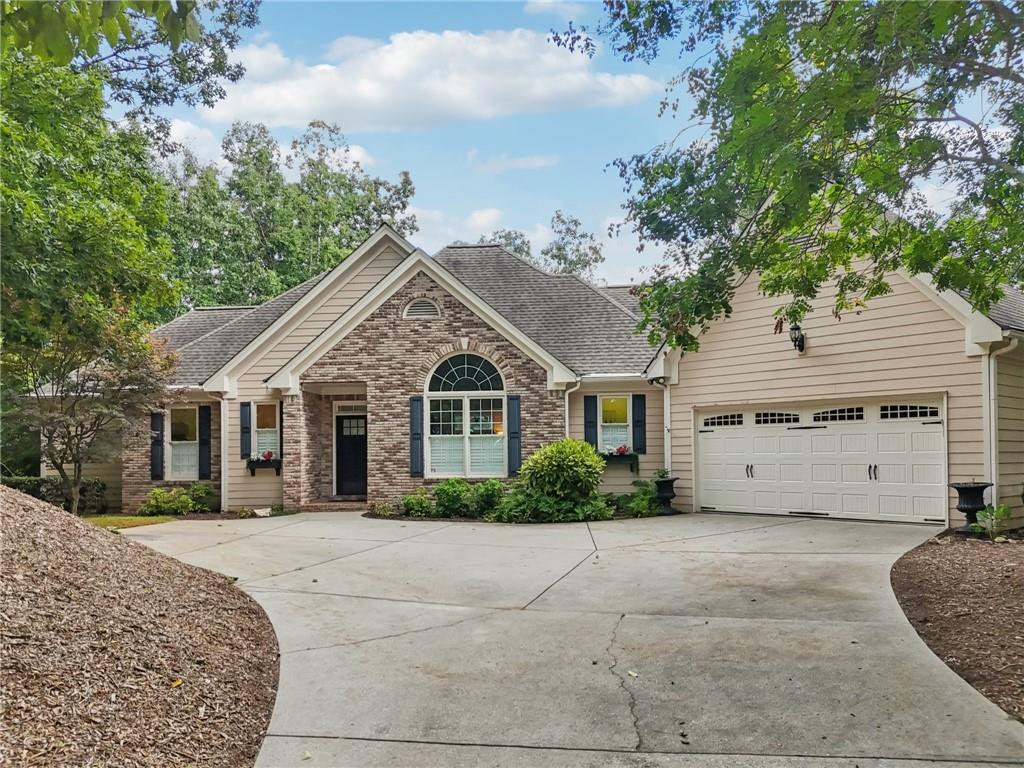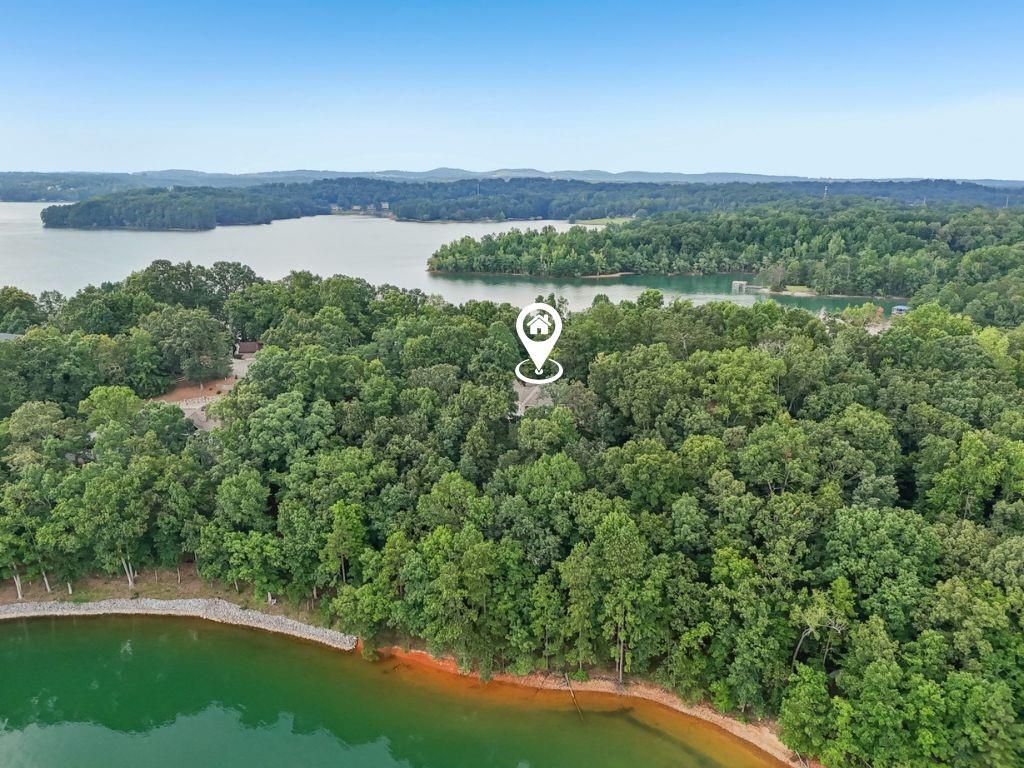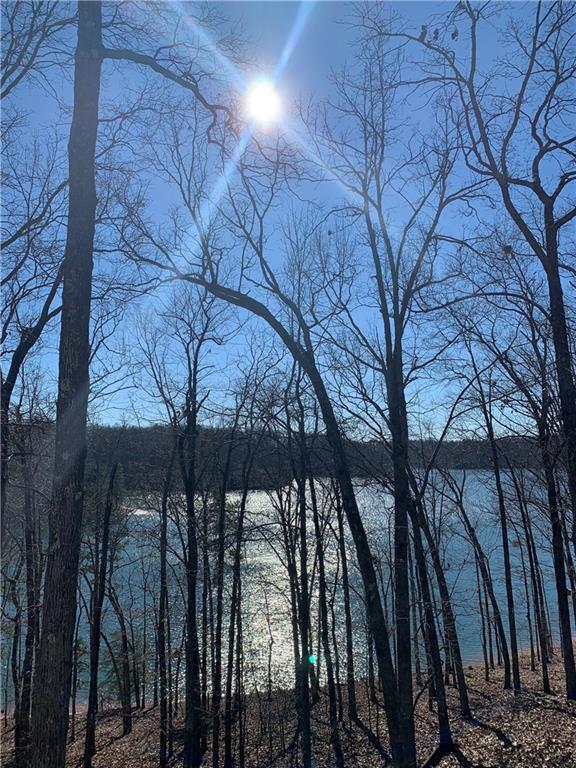


6435 Barberry Hill Drive, Gainesville, GA 30506
Active
Listed by
Robert Shiller
In The Kitchen Realty LLC.
Last updated:
August 7, 2025, 06:35 PM
MLS#
7626477
Source:
FIRSTMLS
About This Home
Home Facts
Single Family
3 Baths
3 Bedrooms
Built in 1995
Price Summary
730,000
$244 per Sq. Ft.
MLS #:
7626477
Last Updated:
August 7, 2025, 06:35 PM
Rooms & Interior
Bedrooms
Total Bedrooms:
3
Bathrooms
Total Bathrooms:
3
Full Bathrooms:
2
Interior
Living Area:
2,986 Sq. Ft.
Structure
Structure
Architectural Style:
Ranch
Building Area:
2,986 Sq. Ft.
Year Built:
1995
Lot
Lot Size (Sq. Ft):
20,473
Finances & Disclosures
Price:
$730,000
Price per Sq. Ft:
$244 per Sq. Ft.
Contact an Agent
Yes, I would like more information from Coldwell Banker. Please use and/or share my information with a Coldwell Banker agent to contact me about my real estate needs.
By clicking Contact I agree a Coldwell Banker Agent may contact me by phone or text message including by automated means and prerecorded messages about real estate services, and that I can access real estate services without providing my phone number. I acknowledge that I have read and agree to the Terms of Use and Privacy Notice.
Contact an Agent
Yes, I would like more information from Coldwell Banker. Please use and/or share my information with a Coldwell Banker agent to contact me about my real estate needs.
By clicking Contact I agree a Coldwell Banker Agent may contact me by phone or text message including by automated means and prerecorded messages about real estate services, and that I can access real estate services without providing my phone number. I acknowledge that I have read and agree to the Terms of Use and Privacy Notice.