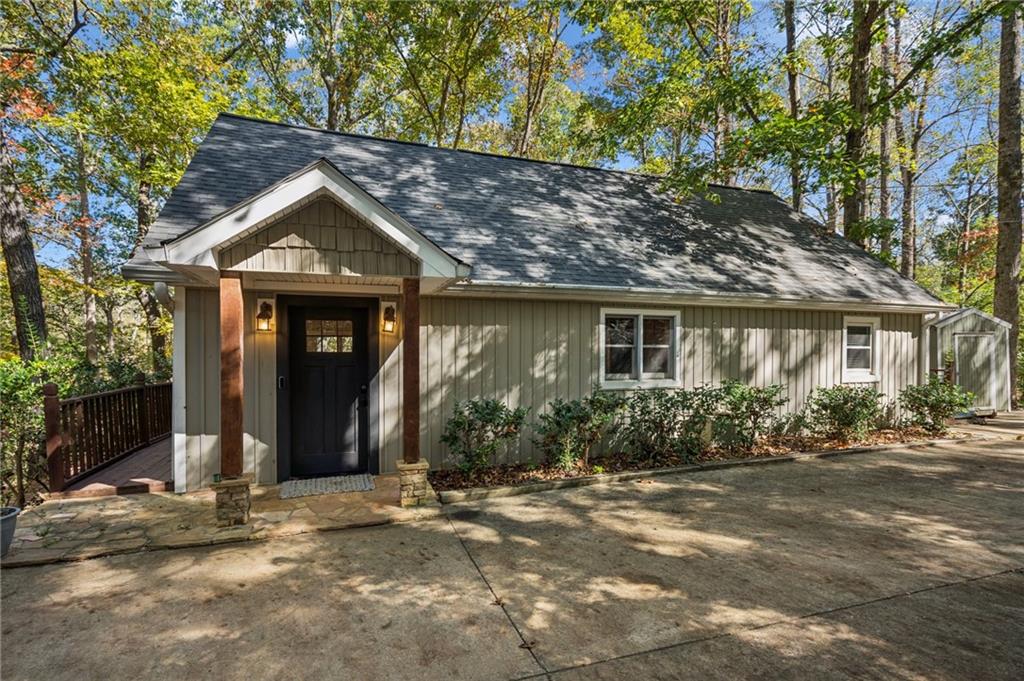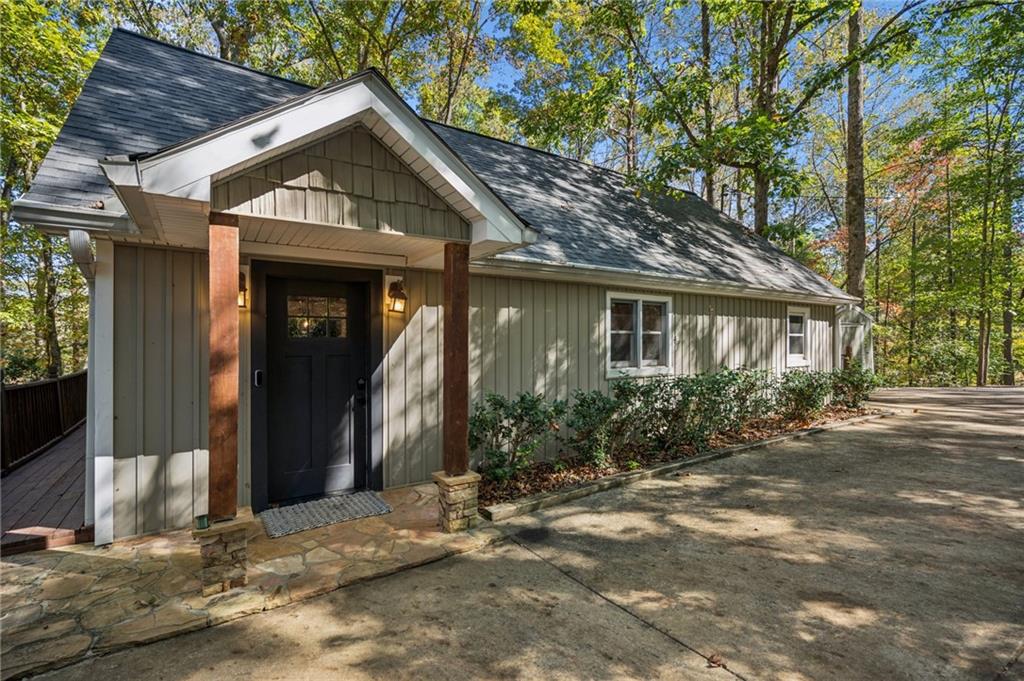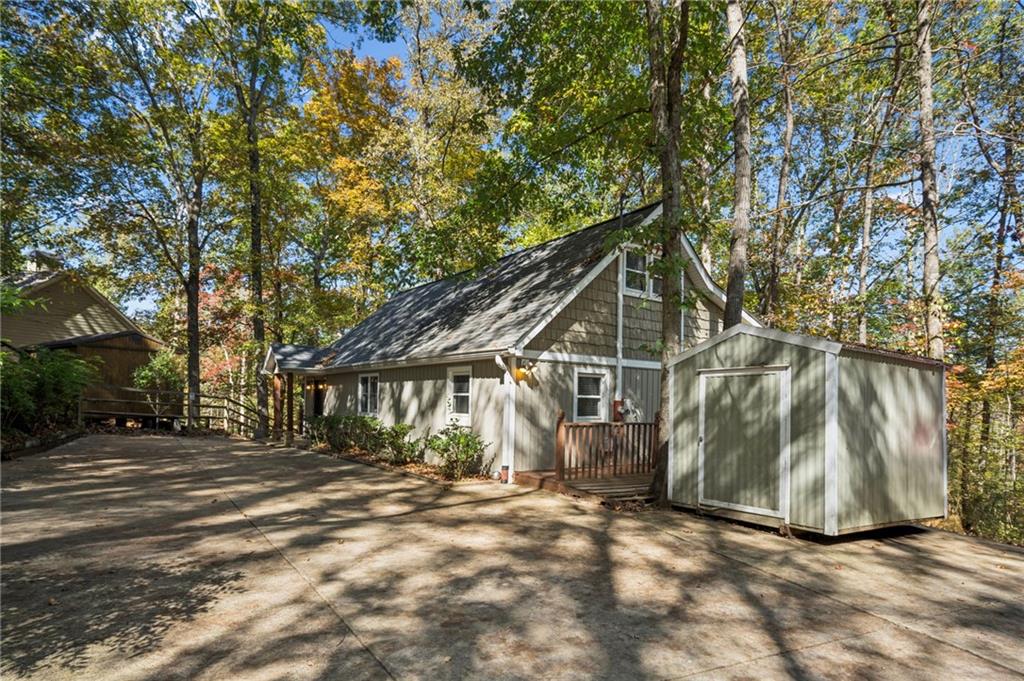


6155 Quail Mountain Trail, Gainesville, GA 30506
$825,000
2
Beds
3
Baths
2,414
Sq Ft
Single Family
Active
Listed by
Holly Leonard
Fred J Reahm
Haven Real Estate Brokers
Last updated:
October 29, 2025, 04:43 AM
MLS#
7671830
Source:
FIRSTMLS
About This Home
Home Facts
Single Family
3 Baths
2 Bedrooms
Built in 1980
Price Summary
825,000
$341 per Sq. Ft.
MLS #:
7671830
Last Updated:
October 29, 2025, 04:43 AM
Rooms & Interior
Bedrooms
Total Bedrooms:
2
Bathrooms
Total Bathrooms:
3
Full Bathrooms:
3
Interior
Living Area:
2,414 Sq. Ft.
Structure
Structure
Architectural Style:
Ranch, Traditional
Building Area:
2,414 Sq. Ft.
Year Built:
1980
Lot
Lot Size (Sq. Ft):
24,829
Finances & Disclosures
Price:
$825,000
Price per Sq. Ft:
$341 per Sq. Ft.
Contact an Agent
Yes, I would like more information from Coldwell Banker. Please use and/or share my information with a Coldwell Banker agent to contact me about my real estate needs.
By clicking Contact I agree a Coldwell Banker Agent may contact me by phone or text message including by automated means and prerecorded messages about real estate services, and that I can access real estate services without providing my phone number. I acknowledge that I have read and agree to the Terms of Use and Privacy Notice.
Contact an Agent
Yes, I would like more information from Coldwell Banker. Please use and/or share my information with a Coldwell Banker agent to contact me about my real estate needs.
By clicking Contact I agree a Coldwell Banker Agent may contact me by phone or text message including by automated means and prerecorded messages about real estate services, and that I can access real estate services without providing my phone number. I acknowledge that I have read and agree to the Terms of Use and Privacy Notice.