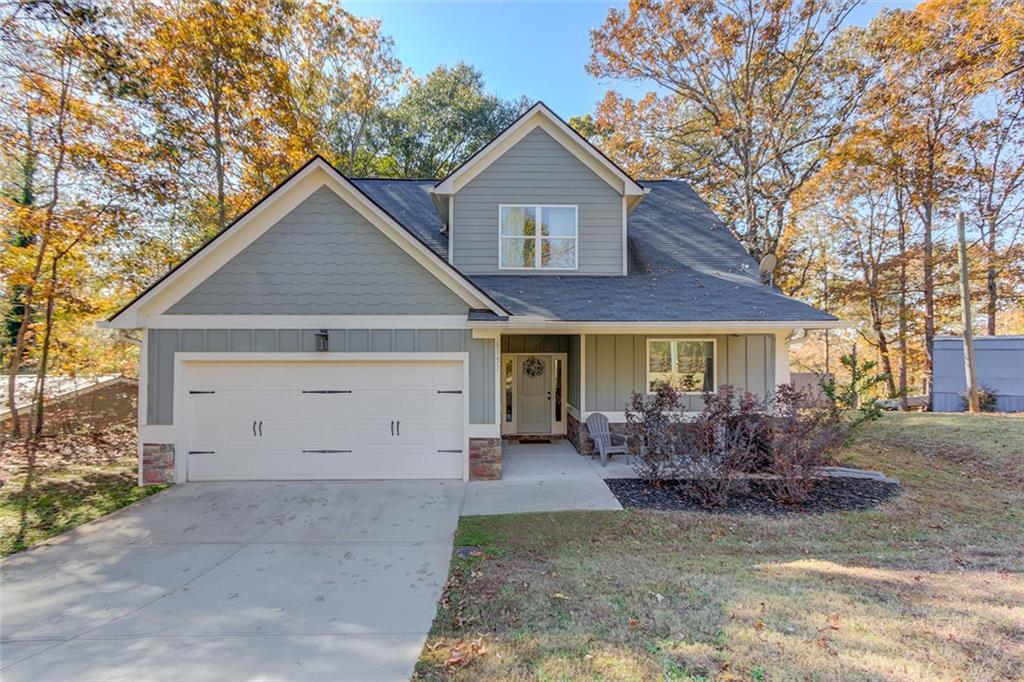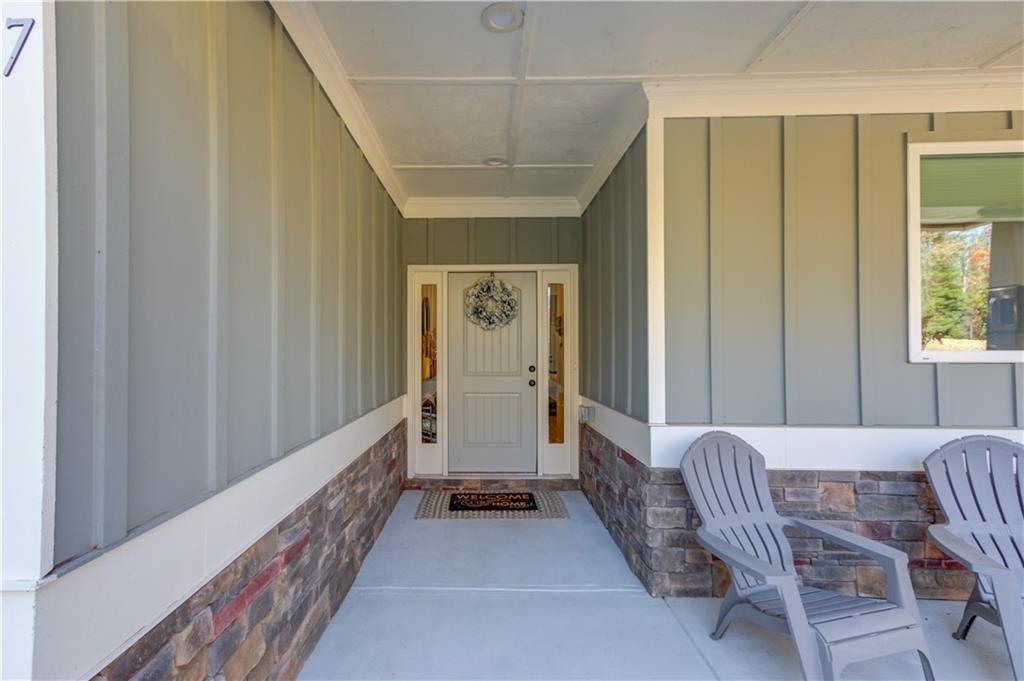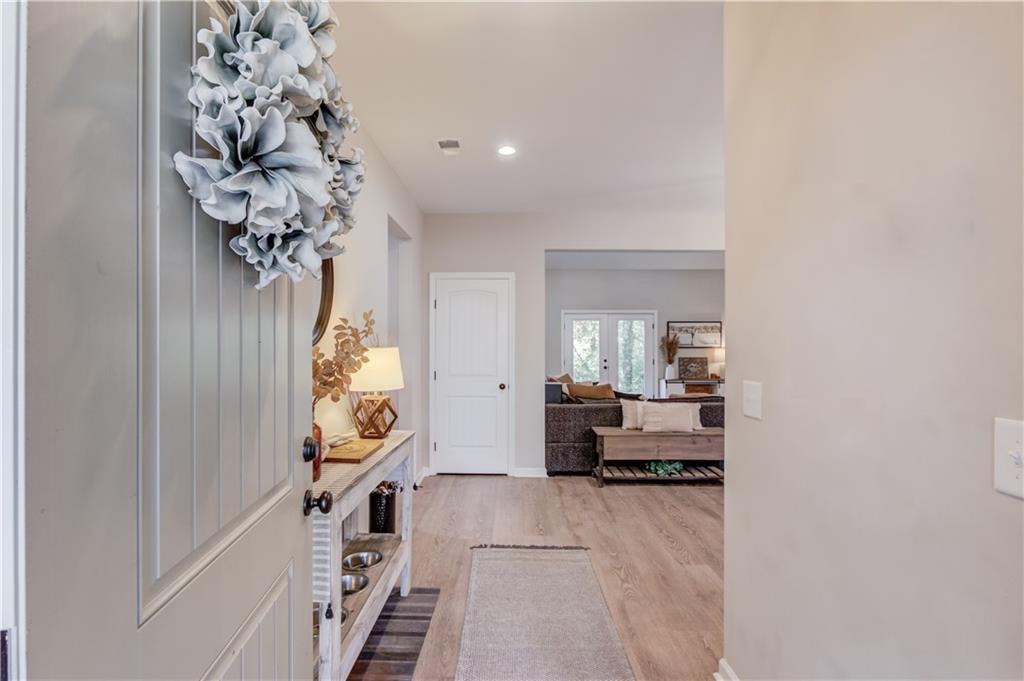


6137 Timberidge Drive, Gainesville, GA 30506
$475,000
3
Beds
3
Baths
2,000
Sq Ft
Single Family
Active
Listed by
Sarah Maslowski
Keller Williams Realty Atlanta Partners
Last updated:
November 15, 2025, 03:20 PM
MLS#
7674062
Source:
FIRSTMLS
About This Home
Home Facts
Single Family
3 Baths
3 Bedrooms
Built in 2021
Price Summary
475,000
$237 per Sq. Ft.
MLS #:
7674062
Last Updated:
November 15, 2025, 03:20 PM
Rooms & Interior
Bedrooms
Total Bedrooms:
3
Bathrooms
Total Bathrooms:
3
Full Bathrooms:
2
Interior
Living Area:
2,000 Sq. Ft.
Structure
Structure
Architectural Style:
Cottage, Craftsman, Traditional
Building Area:
2,000 Sq. Ft.
Year Built:
2021
Lot
Lot Size (Sq. Ft):
13,068
Finances & Disclosures
Price:
$475,000
Price per Sq. Ft:
$237 per Sq. Ft.
See this home in person
Attend an upcoming open house
Sun, Nov 16
02:00 PM - 04:00 PMContact an Agent
Yes, I would like more information from Coldwell Banker. Please use and/or share my information with a Coldwell Banker agent to contact me about my real estate needs.
By clicking Contact I agree a Coldwell Banker Agent may contact me by phone or text message including by automated means and prerecorded messages about real estate services, and that I can access real estate services without providing my phone number. I acknowledge that I have read and agree to the Terms of Use and Privacy Notice.
Contact an Agent
Yes, I would like more information from Coldwell Banker. Please use and/or share my information with a Coldwell Banker agent to contact me about my real estate needs.
By clicking Contact I agree a Coldwell Banker Agent may contact me by phone or text message including by automated means and prerecorded messages about real estate services, and that I can access real estate services without providing my phone number. I acknowledge that I have read and agree to the Terms of Use and Privacy Notice.