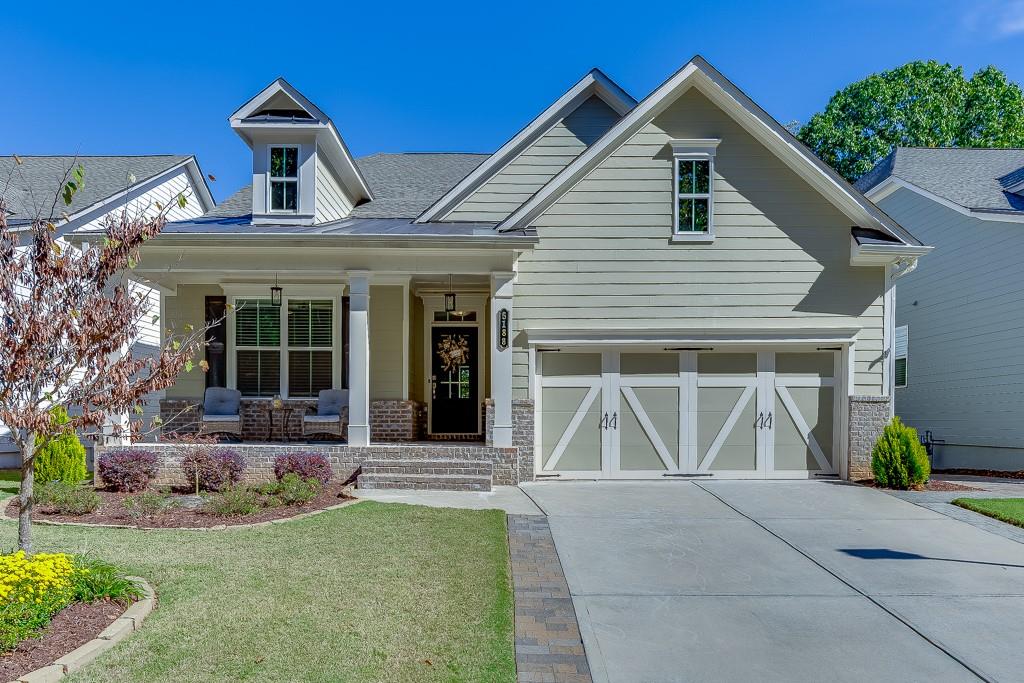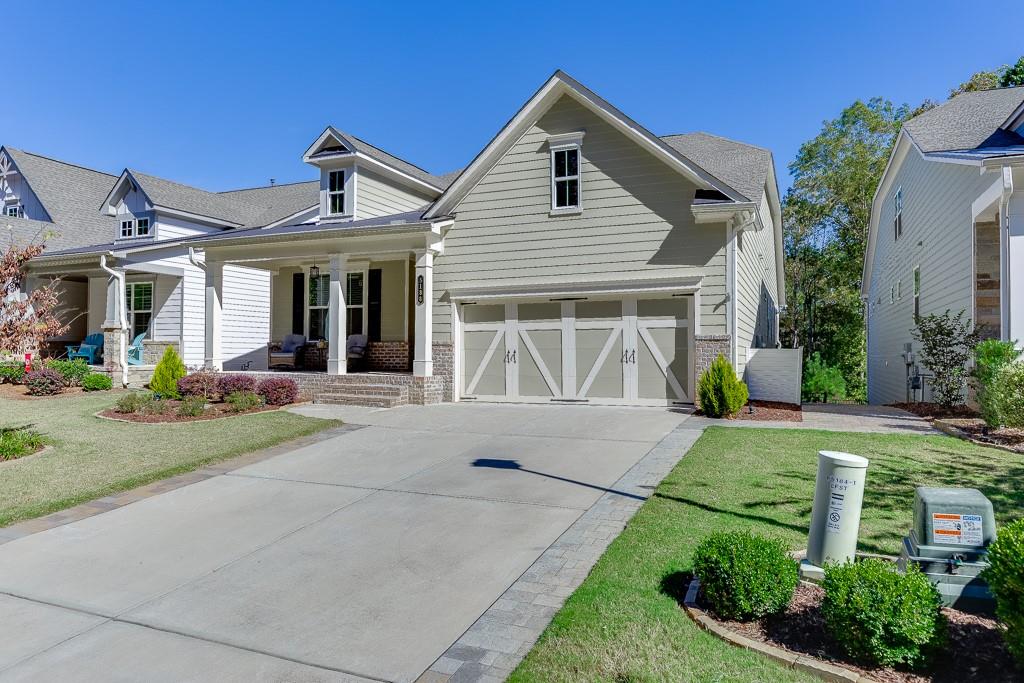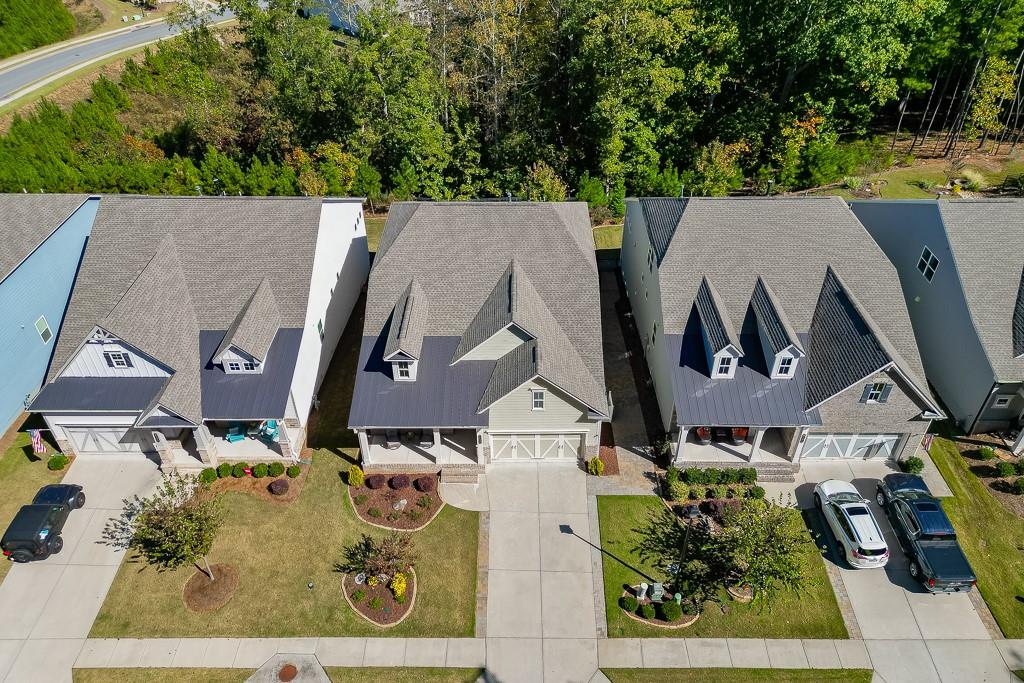Welcome to this UNIQUE HGTV-Inspired ONE-OF-A-KIND - DREAM HOME located in the EXCLUSIVE Stephens Point GATED 55+ ACTIVE ADULT Community. Nestled a few short steps from the shores of beautiful LAKE LANIER, this picturesque home offers a turn-key idyllic lifestyle with its Serene Surroundings and Unparalleled Amenities. Step onto the Covered Rocking Chair FRONT PORCH, where you can sip your morning coffee while soaking in the peaceful ambiance. As you enter the Home, you'll be greeted by a property that features PRIVACY, TRANQUILITY, and LUXURY UPGRADES throughout. As you step through the front door, you’ll be immediately welcomed by an Open Foyer featuring LUXURY PLANK FLOORING that adds a touch of Sophistication, Durability, and Aesthetic appeal. Just inside, you'll find several generous GUEST Bedrooms and an adjoining FULL BATH featuring Upgraded Tiled Floors, Tiled Shower/Tub & Granite Vanity. Continuing inside, you'll approach a Spacious DINING ROOM perfect for Holiday gatherings or FLEX this Incredible space as you Wish. The Heart of the Home is the inviting GOURMET KITCHEN boasting Pristine White Cabinets, Large GRANITE Counters offering plenty of space & a Sophisticated SUBWAY TILED Backsplash. This Stunning Space is anchored by a MAGNIFICENT GRANITE Kitchen Island that stretches an Expansive 9 feet+ in length - creating an Elegant yet Dramatic Centerpiece. The Island offers ample space for Meal Prep, Casual Dining, and Entertaining. Upgraded Stainless Steel Appliances, including a CONVECTION Oven & Gas COOKTOP, and a light-filled Dining area complement the space. The Kitchen overlooks the FAMILY ROOM, featuring Stunning Open Views and abundant Natural Light. This room is highlighted by a Trey Ceiling and a Cozy GAS FIREPLACE. Completing the Main Floor is the PRIMARY OWNERS Suite that features Plenty of Space for ALL of your Furniture, including a Large SITTING AREA conveniently adjacent to a PRIVATE outdoor balcony. The Primary Bath features His & Her Vanities with Upgraded GRANITE, accompanied by a HUGE Walk-in TILED Shower, and a Spacious WALK-IN Closet with direct convenient access to the LAUNDRY ROOM. Once finished with the main level, continue down the gorgeous Open-Railed Stairwell into an Impressive FINISHED LUXURY TERRACE LEVEL designed for both Relaxation and Entertaining. You'll be welcomed by an Expansive Second Open Family Room featuring Luxury Plank Flooring that flows seamlessly throughout the space. Adjacent to the Family Room is a Spacious GAME AREA and a stylish WET BAR complete with a BEVERAGE REFRIGERATOR, ICE MAKER, and Large WINE COOLER. The Terrace Level also includes a GUEST BEDROOM, a FULL BATH showcasing a Custom-Tiled Shower & Elegant Vanity, and a dedicated HOME-GYM. Finishing the area, you'll find an expansive HOME OFFICE including a generous WALK-IN CLOSET for Extra Storage.
Last but not least, step outside to your private outdoor Shangri-La, your perfect Oasis & Entertainment Paradise. This private FENCED space features a Covered back DECK & PATIO, an incredible LUXURY SPA as well as a SECOND open PAVER PATIO - perfect for Family or Neighbor Entertaining, all featuring Breathtaking Wooded Views. This Home offers not just a residence but a LIFESTYLE. Embrace the Convenience of the Gorgeous Community Clubhouse with Views overlooking Beautiful LAKE LANIER from the back Rocking Chair Porch. The Community features Lighted PICKLEBALL/TENNIS Courts, a Large Community POOL, and a Magnificent PRIVATE 14-Slip Courtesy DOCK on DEEP WATER. Stephens Point is an ACTIVE Community of 174 Homes with numerous Clubs, Activities, and Events to keep you as busy as you'd like while savoring the Beauty all around you. Just a few minutes to Historic Downtown Flowery Branch & Gainesville, you'll have easy access to I-985, Fine Dining, Shopping, and a Short Drive to the North GA Mountains offering a host of Outdoor Activities, Exquisite Wineries, and Breathtaking Scenery. CALL TODAY, this Home will NOT Last Long.


