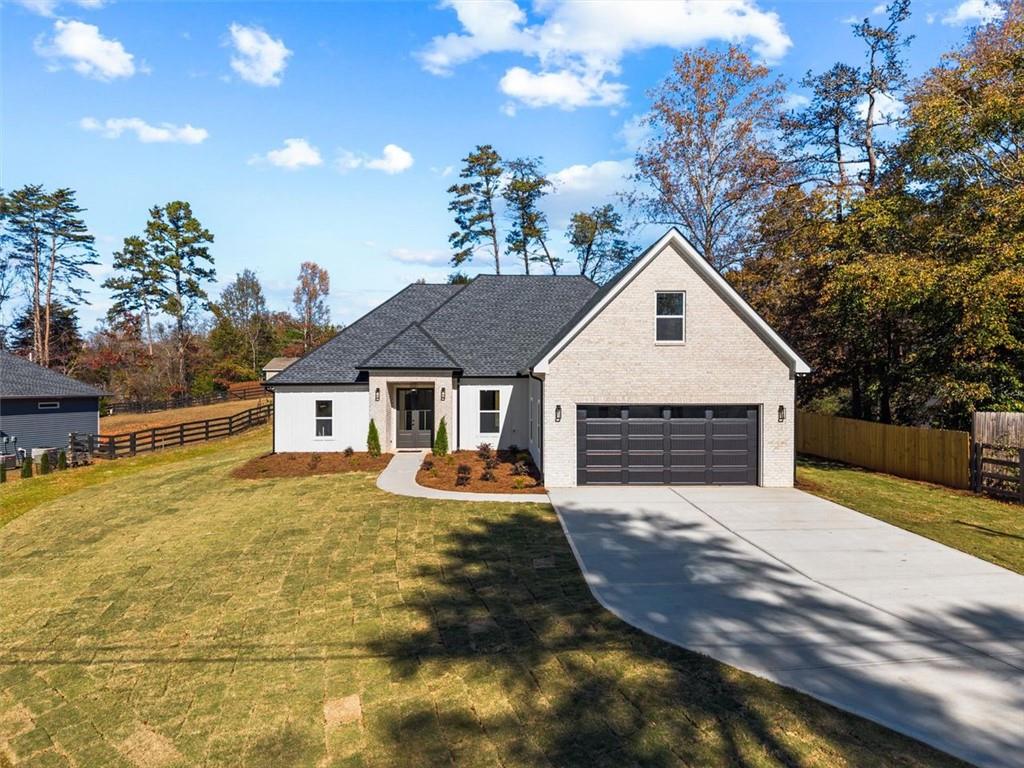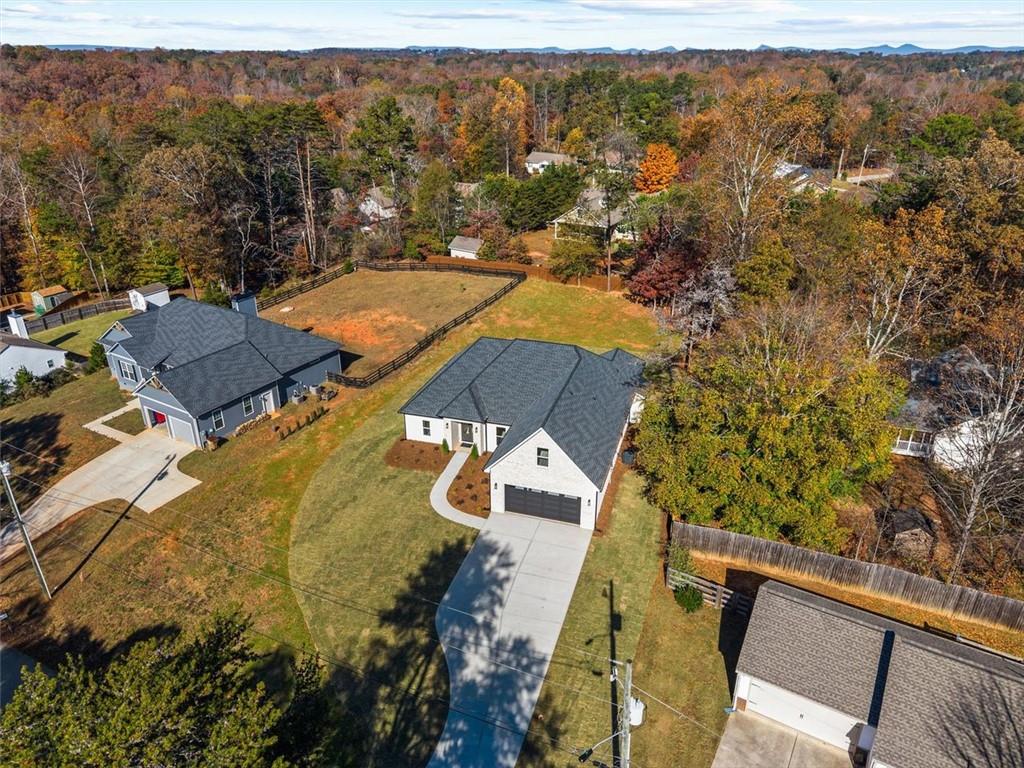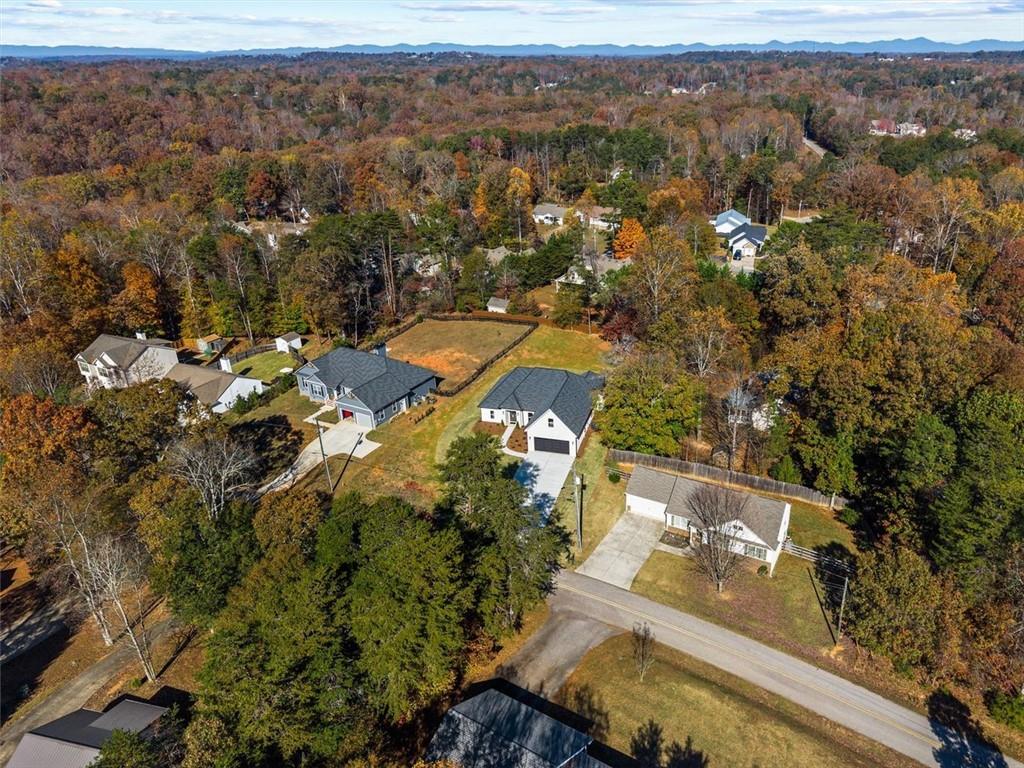


3715 Cameron Circle, Gainesville, GA 30506
$599,995
4
Beds
3
Baths
2,416
Sq Ft
Single Family
Active
Listed by
Richard Orduno
Ld Realty Group Inc.
Last updated:
November 15, 2025, 03:47 PM
MLS#
7679429
Source:
FIRSTMLS
About This Home
Home Facts
Single Family
3 Baths
4 Bedrooms
Built in 2025
Price Summary
599,995
$248 per Sq. Ft.
MLS #:
7679429
Last Updated:
November 15, 2025, 03:47 PM
Rooms & Interior
Bedrooms
Total Bedrooms:
4
Bathrooms
Total Bathrooms:
3
Full Bathrooms:
3
Interior
Living Area:
2,416 Sq. Ft.
Structure
Structure
Architectural Style:
Traditional
Building Area:
2,416 Sq. Ft.
Year Built:
2025
Lot
Lot Size (Sq. Ft):
20,037
Finances & Disclosures
Price:
$599,995
Price per Sq. Ft:
$248 per Sq. Ft.
See this home in person
Attend an upcoming open house
Sun, Nov 16
12:00 PM - 02:00 PMContact an Agent
Yes, I would like more information from Coldwell Banker. Please use and/or share my information with a Coldwell Banker agent to contact me about my real estate needs.
By clicking Contact I agree a Coldwell Banker Agent may contact me by phone or text message including by automated means and prerecorded messages about real estate services, and that I can access real estate services without providing my phone number. I acknowledge that I have read and agree to the Terms of Use and Privacy Notice.
Contact an Agent
Yes, I would like more information from Coldwell Banker. Please use and/or share my information with a Coldwell Banker agent to contact me about my real estate needs.
By clicking Contact I agree a Coldwell Banker Agent may contact me by phone or text message including by automated means and prerecorded messages about real estate services, and that I can access real estate services without providing my phone number. I acknowledge that I have read and agree to the Terms of Use and Privacy Notice.