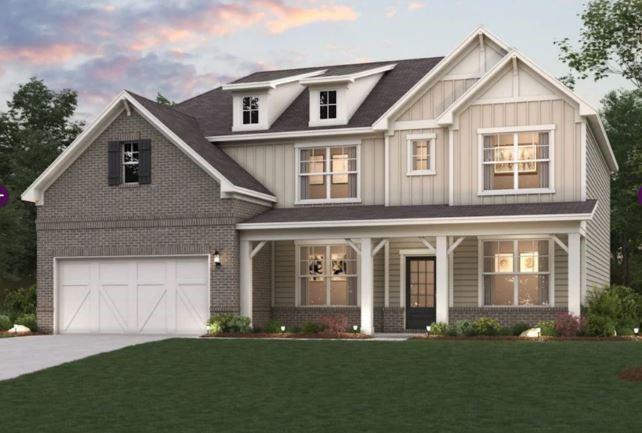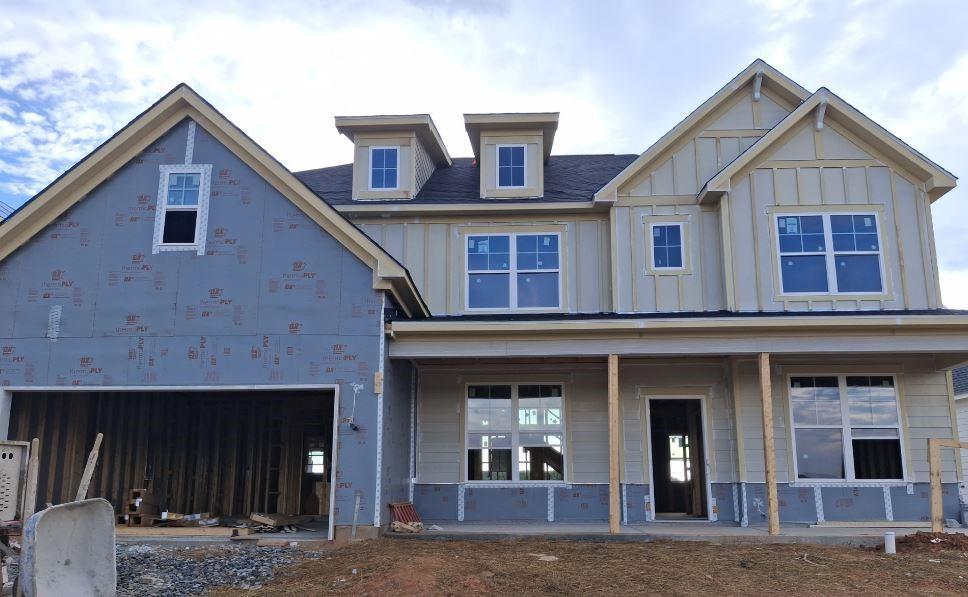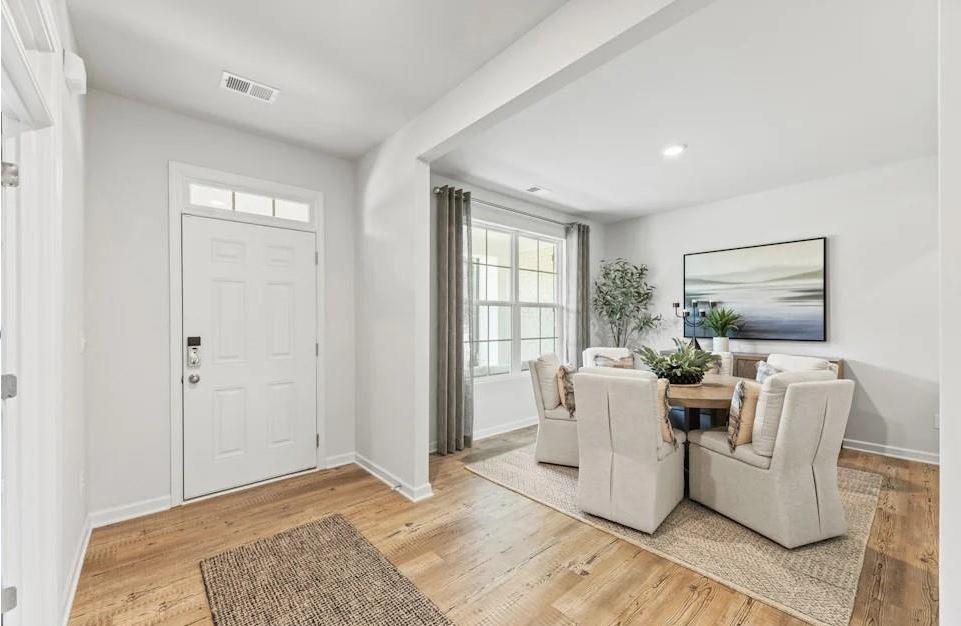


2638 Harbor Ridge Pass Lot 32, Gainesville, GA 30507
$573,995
5
Beds
4
Baths
3,072
Sq Ft
Single Family
Active
Listed by
Karen Hollins
Ccg Realty Group, LLC.
Last updated:
July 13, 2025, 04:42 PM
MLS#
7614525
Source:
FIRSTMLS
About This Home
Home Facts
Single Family
4 Baths
5 Bedrooms
Built in 2025
Price Summary
573,995
$186 per Sq. Ft.
MLS #:
7614525
Last Updated:
July 13, 2025, 04:42 PM
Rooms & Interior
Bedrooms
Total Bedrooms:
5
Bathrooms
Total Bathrooms:
4
Full Bathrooms:
4
Interior
Living Area:
3,072 Sq. Ft.
Structure
Structure
Architectural Style:
Farmhouse
Building Area:
3,072 Sq. Ft.
Year Built:
2025
Lot
Lot Size (Sq. Ft):
9,801
Finances & Disclosures
Price:
$573,995
Price per Sq. Ft:
$186 per Sq. Ft.
Contact an Agent
Yes, I would like more information from Coldwell Banker. Please use and/or share my information with a Coldwell Banker agent to contact me about my real estate needs.
By clicking Contact I agree a Coldwell Banker Agent may contact me by phone or text message including by automated means and prerecorded messages about real estate services, and that I can access real estate services without providing my phone number. I acknowledge that I have read and agree to the Terms of Use and Privacy Notice.
Contact an Agent
Yes, I would like more information from Coldwell Banker. Please use and/or share my information with a Coldwell Banker agent to contact me about my real estate needs.
By clicking Contact I agree a Coldwell Banker Agent may contact me by phone or text message including by automated means and prerecorded messages about real estate services, and that I can access real estate services without providing my phone number. I acknowledge that I have read and agree to the Terms of Use and Privacy Notice.