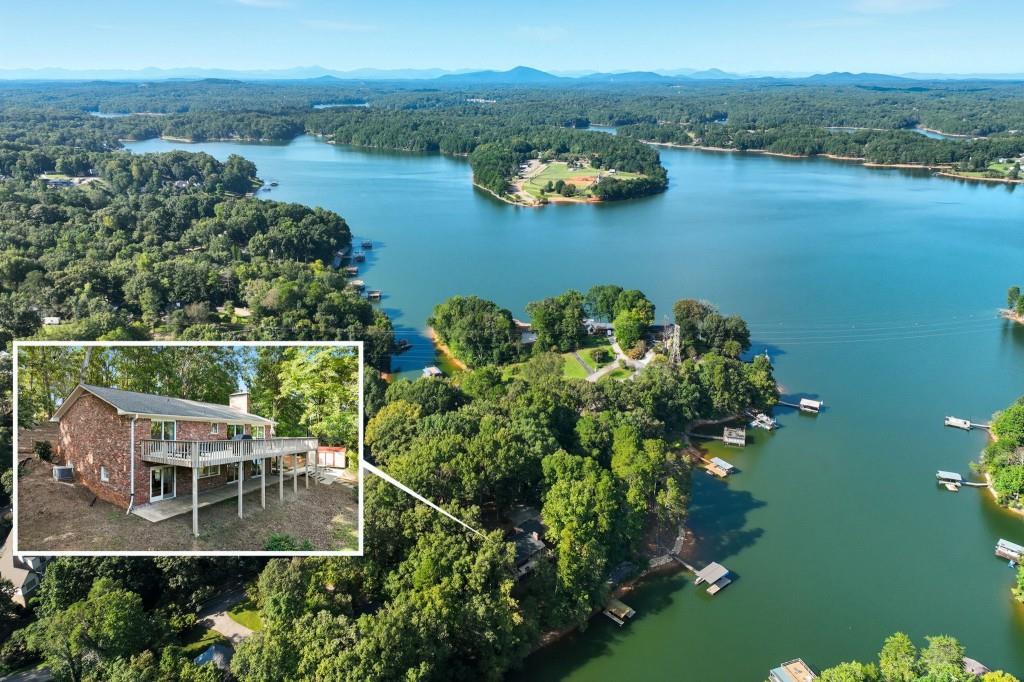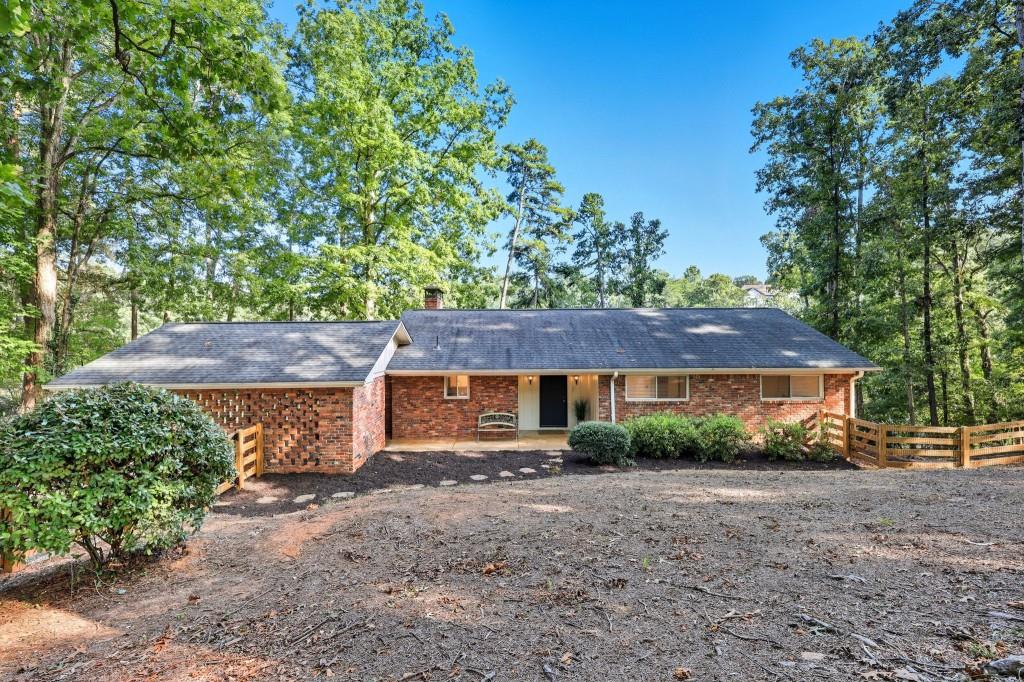


1930 Tapawingo Drive, Gainesville, GA 30506
Active
Listed by
Sheila Davis
Linda Thompson
The Norton Agency
Last updated:
September 12, 2025, 06:35 PM
MLS#
7648504
Source:
FIRSTMLS
About This Home
Home Facts
Single Family
3 Baths
4 Bedrooms
Built in 1972
Price Summary
1,050,000
$365 per Sq. Ft.
MLS #:
7648504
Last Updated:
September 12, 2025, 06:35 PM
Rooms & Interior
Bedrooms
Total Bedrooms:
4
Bathrooms
Total Bathrooms:
3
Full Bathrooms:
3
Interior
Living Area:
2,874 Sq. Ft.
Structure
Structure
Architectural Style:
Ranch
Building Area:
2,874 Sq. Ft.
Year Built:
1972
Lot
Lot Size (Sq. Ft):
33,976
Finances & Disclosures
Price:
$1,050,000
Price per Sq. Ft:
$365 per Sq. Ft.
Contact an Agent
Yes, I would like more information from Coldwell Banker. Please use and/or share my information with a Coldwell Banker agent to contact me about my real estate needs.
By clicking Contact I agree a Coldwell Banker Agent may contact me by phone or text message including by automated means and prerecorded messages about real estate services, and that I can access real estate services without providing my phone number. I acknowledge that I have read and agree to the Terms of Use and Privacy Notice.
Contact an Agent
Yes, I would like more information from Coldwell Banker. Please use and/or share my information with a Coldwell Banker agent to contact me about my real estate needs.
By clicking Contact I agree a Coldwell Banker Agent may contact me by phone or text message including by automated means and prerecorded messages about real estate services, and that I can access real estate services without providing my phone number. I acknowledge that I have read and agree to the Terms of Use and Privacy Notice.