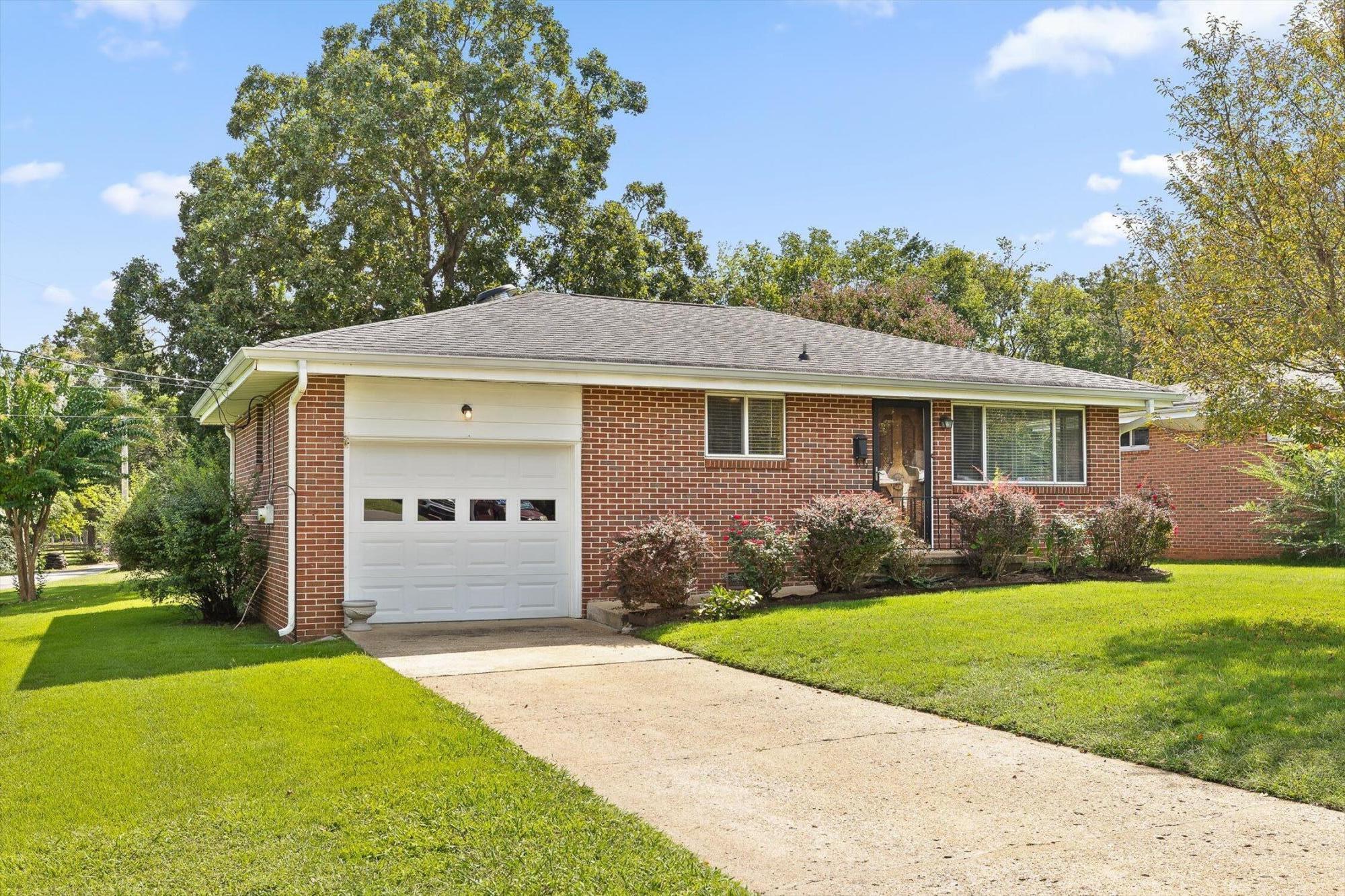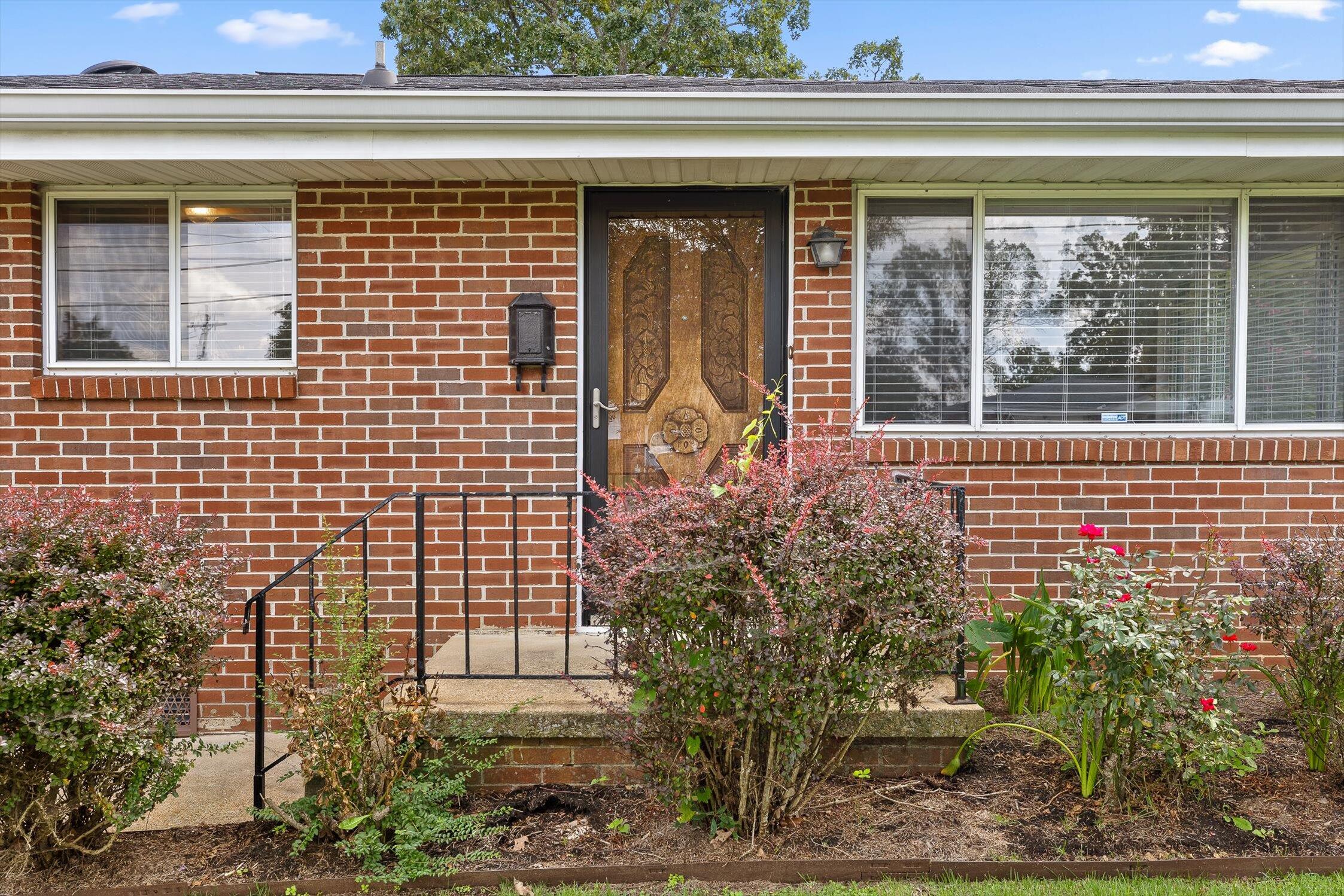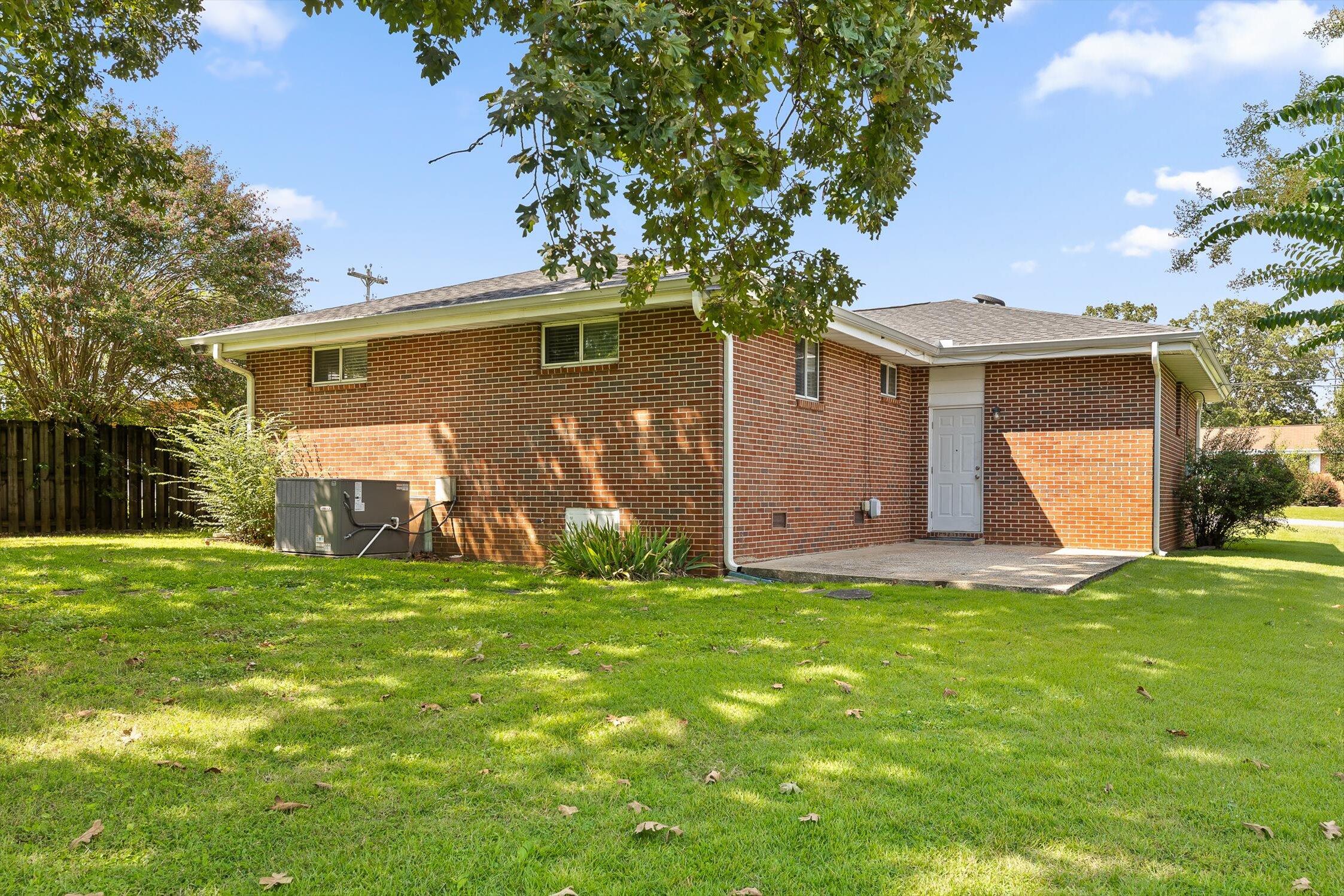


59 Gattis Drive, Fort Oglethorpe, GA 30742
$254,900
3
Beds
2
Baths
1,274
Sq Ft
Single Family
Pending
Listed by
Amy Collett
Keller Williams Realty
423-664-1900
Last updated:
November 6, 2025, 06:55 PM
MLS#
1520125
Source:
TN CAR
About This Home
Home Facts
Single Family
2 Baths
3 Bedrooms
Built in 1965
Price Summary
254,900
$200 per Sq. Ft.
MLS #:
1520125
Last Updated:
November 6, 2025, 06:55 PM
Added:
2 month(s) ago
Rooms & Interior
Bedrooms
Total Bedrooms:
3
Bathrooms
Total Bathrooms:
2
Full Bathrooms:
2
Interior
Living Area:
1,274 Sq. Ft.
Structure
Structure
Building Area:
1,274 Sq. Ft.
Year Built:
1965
Lot
Lot Size (Sq. Ft):
16,117
Finances & Disclosures
Price:
$254,900
Price per Sq. Ft:
$200 per Sq. Ft.
Contact an Agent
Yes, I would like more information from Coldwell Banker. Please use and/or share my information with a Coldwell Banker agent to contact me about my real estate needs.
By clicking Contact I agree a Coldwell Banker Agent may contact me by phone or text message including by automated means and prerecorded messages about real estate services, and that I can access real estate services without providing my phone number. I acknowledge that I have read and agree to the Terms of Use and Privacy Notice.
Contact an Agent
Yes, I would like more information from Coldwell Banker. Please use and/or share my information with a Coldwell Banker agent to contact me about my real estate needs.
By clicking Contact I agree a Coldwell Banker Agent may contact me by phone or text message including by automated means and prerecorded messages about real estate services, and that I can access real estate services without providing my phone number. I acknowledge that I have read and agree to the Terms of Use and Privacy Notice.