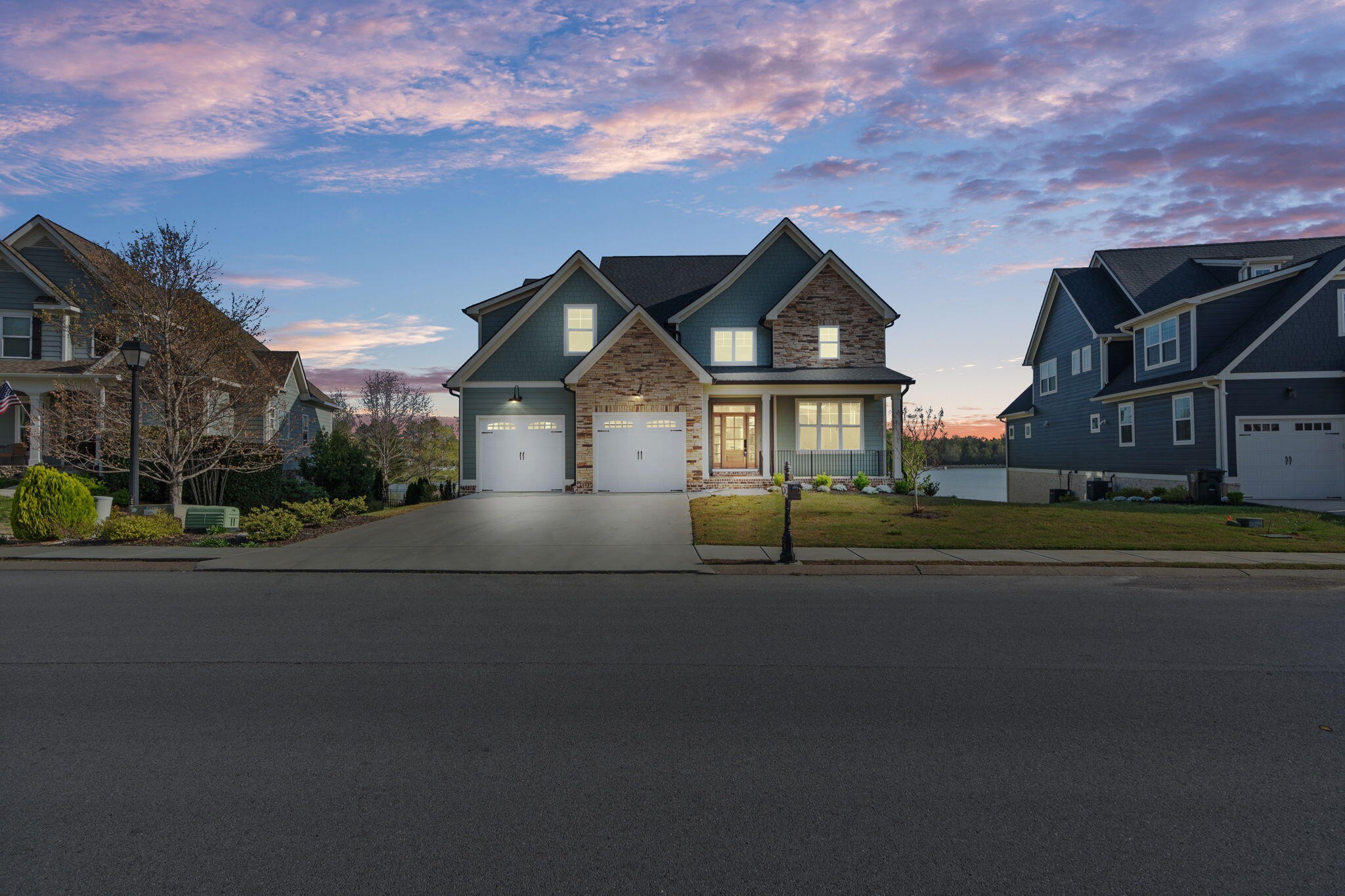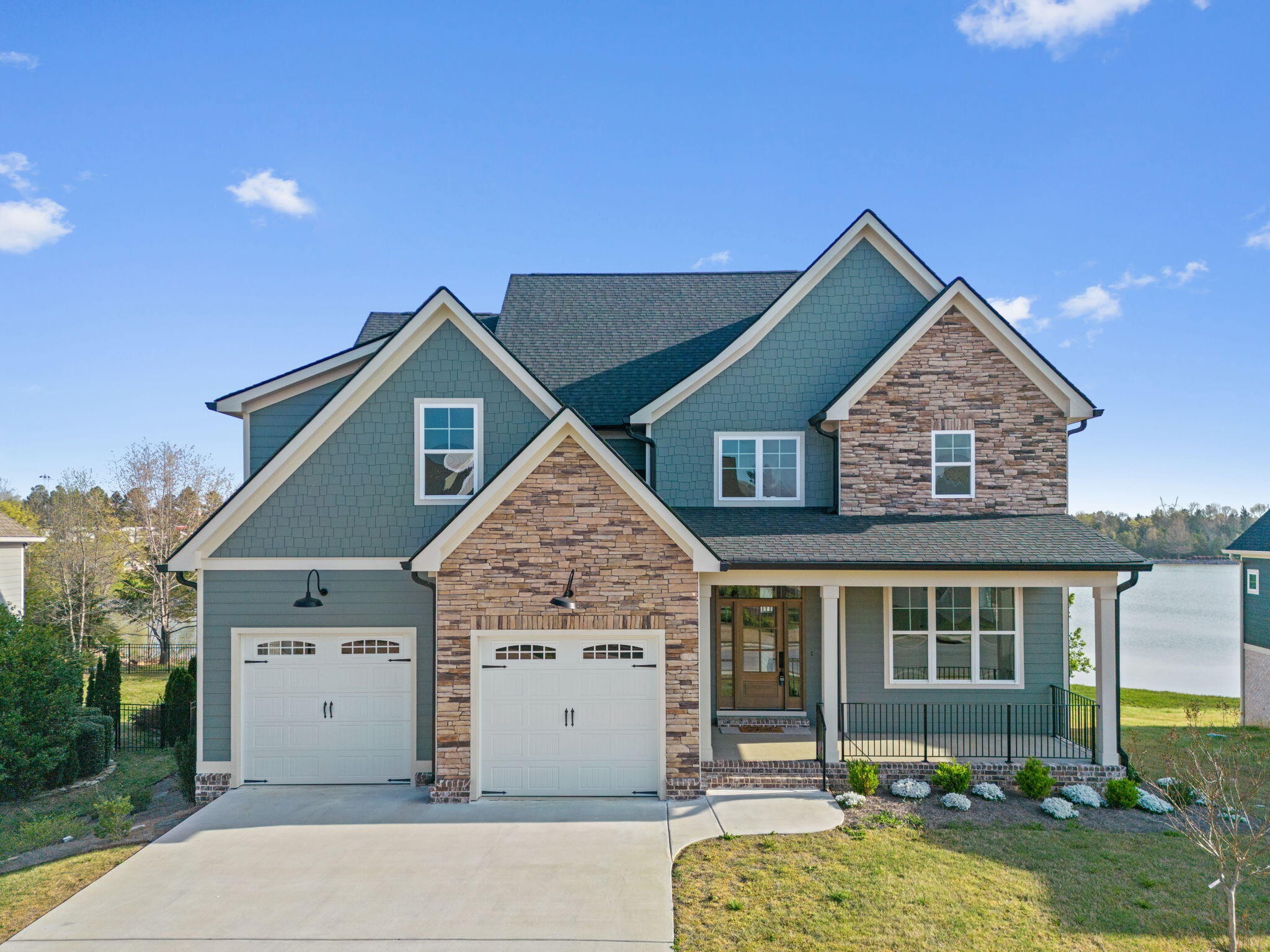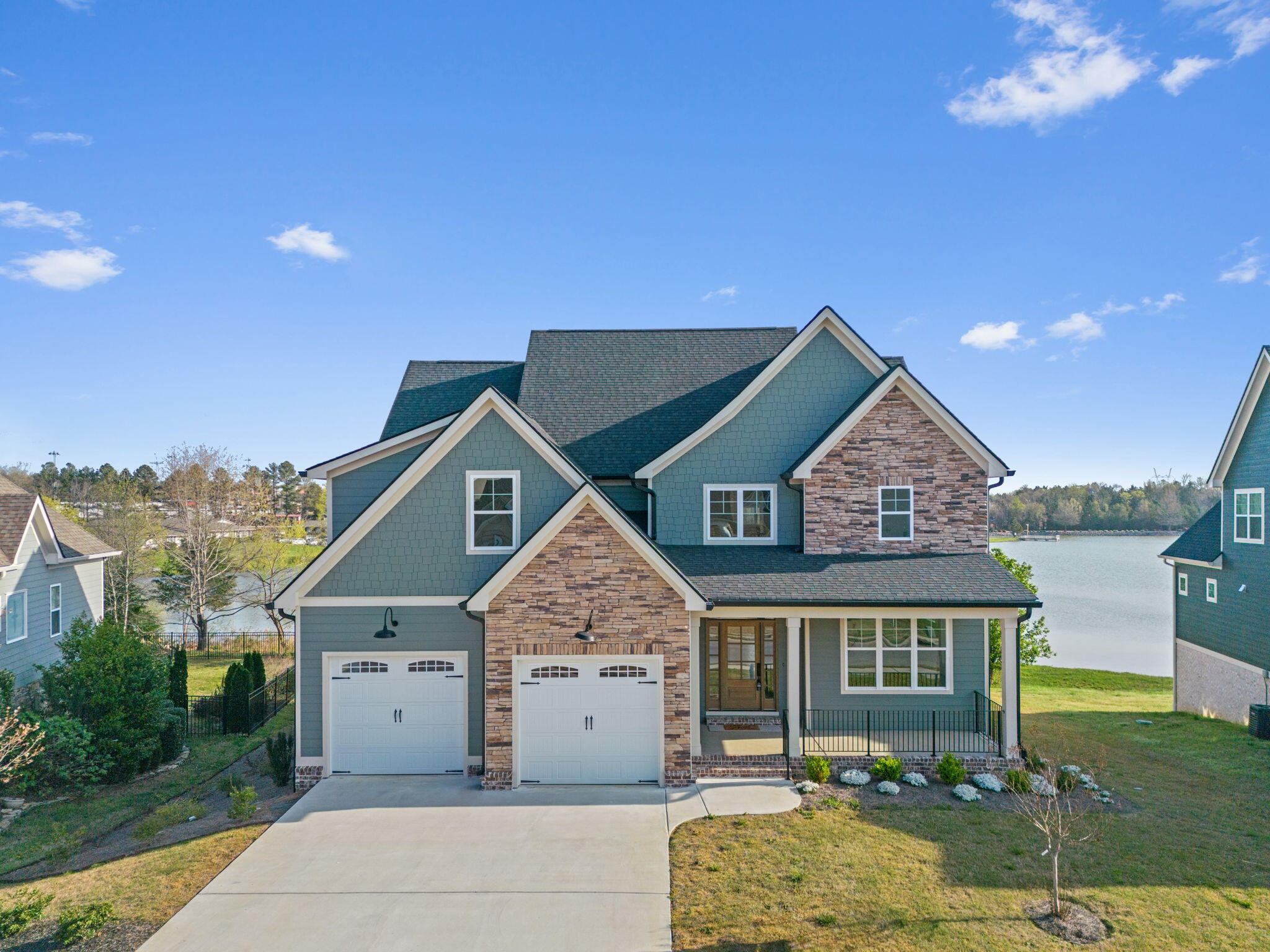


490 Lakeshore Cove Drive #10, Fort Oglethorpe, GA 30742
$763,000
5
Beds
5
Baths
3,792
Sq Ft
Single Family
Active
Listed by
Derek English
Becky Cope English
The Agency Chattanooga
423-541-2800
Last updated:
June 16, 2025, 10:45 AM
MLS#
2887053
Source:
NASHVILLE
About This Home
Home Facts
Single Family
5 Baths
5 Bedrooms
Built in 2023
Price Summary
763,000
$201 per Sq. Ft.
MLS #:
2887053
Last Updated:
June 16, 2025, 10:45 AM
Added:
2 month(s) ago
Rooms & Interior
Bedrooms
Total Bedrooms:
5
Bathrooms
Total Bathrooms:
5
Full Bathrooms:
4
Interior
Living Area:
3,792 Sq. Ft.
Structure
Structure
Architectural Style:
Contemporary
Building Area:
3,792 Sq. Ft.
Year Built:
2023
Lot
Lot Size (Sq. Ft):
13,939
Finances & Disclosures
Price:
$763,000
Price per Sq. Ft:
$201 per Sq. Ft.
See this home in person
Attend an upcoming open house
Sun, Jun 22
01:00 PM - 03:00 PMSun, Jun 29
01:00 PM - 03:00 PMContact an Agent
Yes, I would like more information from Coldwell Banker. Please use and/or share my information with a Coldwell Banker agent to contact me about my real estate needs.
By clicking Contact I agree a Coldwell Banker Agent may contact me by phone or text message including by automated means and prerecorded messages about real estate services, and that I can access real estate services without providing my phone number. I acknowledge that I have read and agree to the Terms of Use and Privacy Notice.
Contact an Agent
Yes, I would like more information from Coldwell Banker. Please use and/or share my information with a Coldwell Banker agent to contact me about my real estate needs.
By clicking Contact I agree a Coldwell Banker Agent may contact me by phone or text message including by automated means and prerecorded messages about real estate services, and that I can access real estate services without providing my phone number. I acknowledge that I have read and agree to the Terms of Use and Privacy Notice.