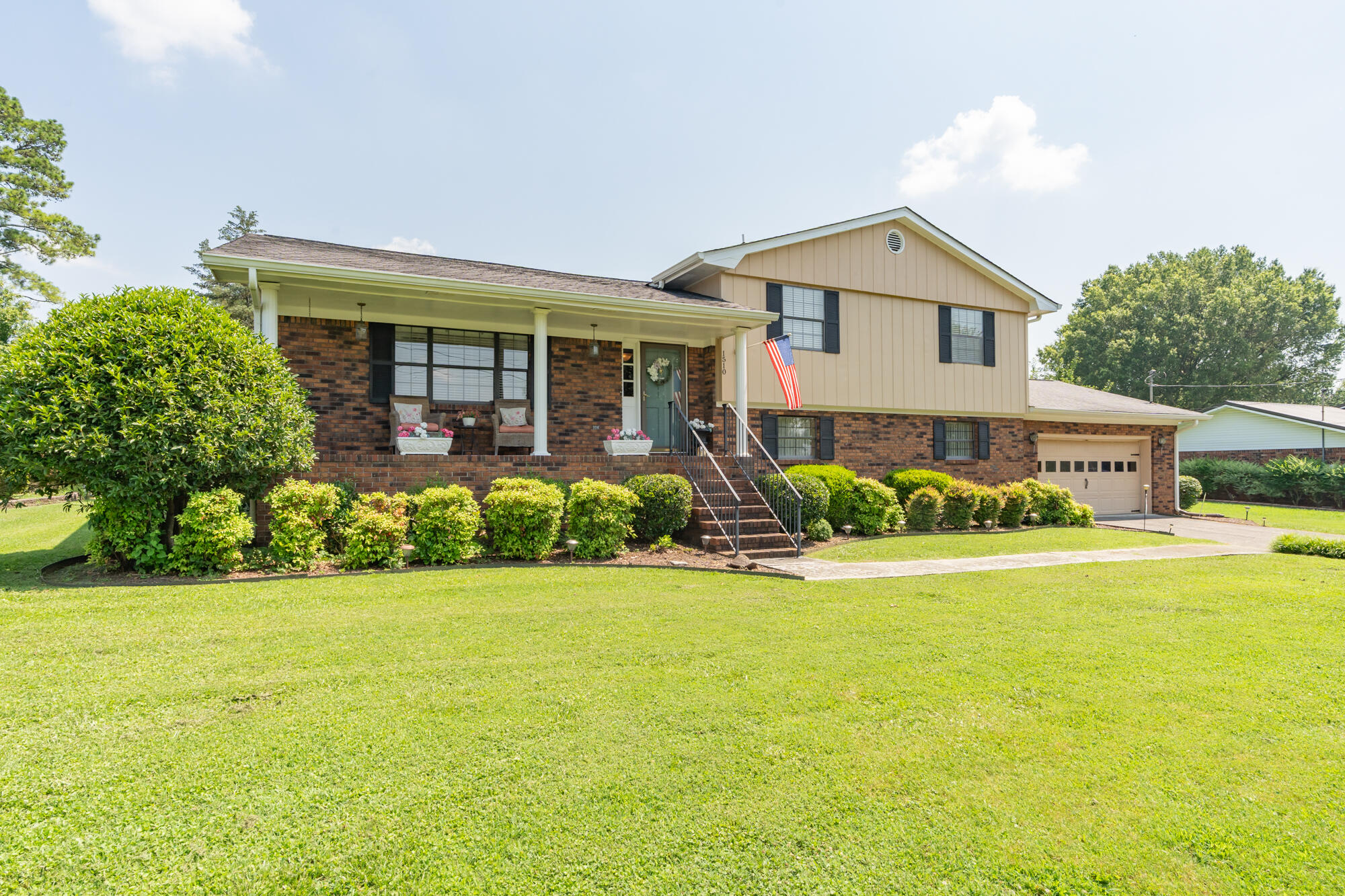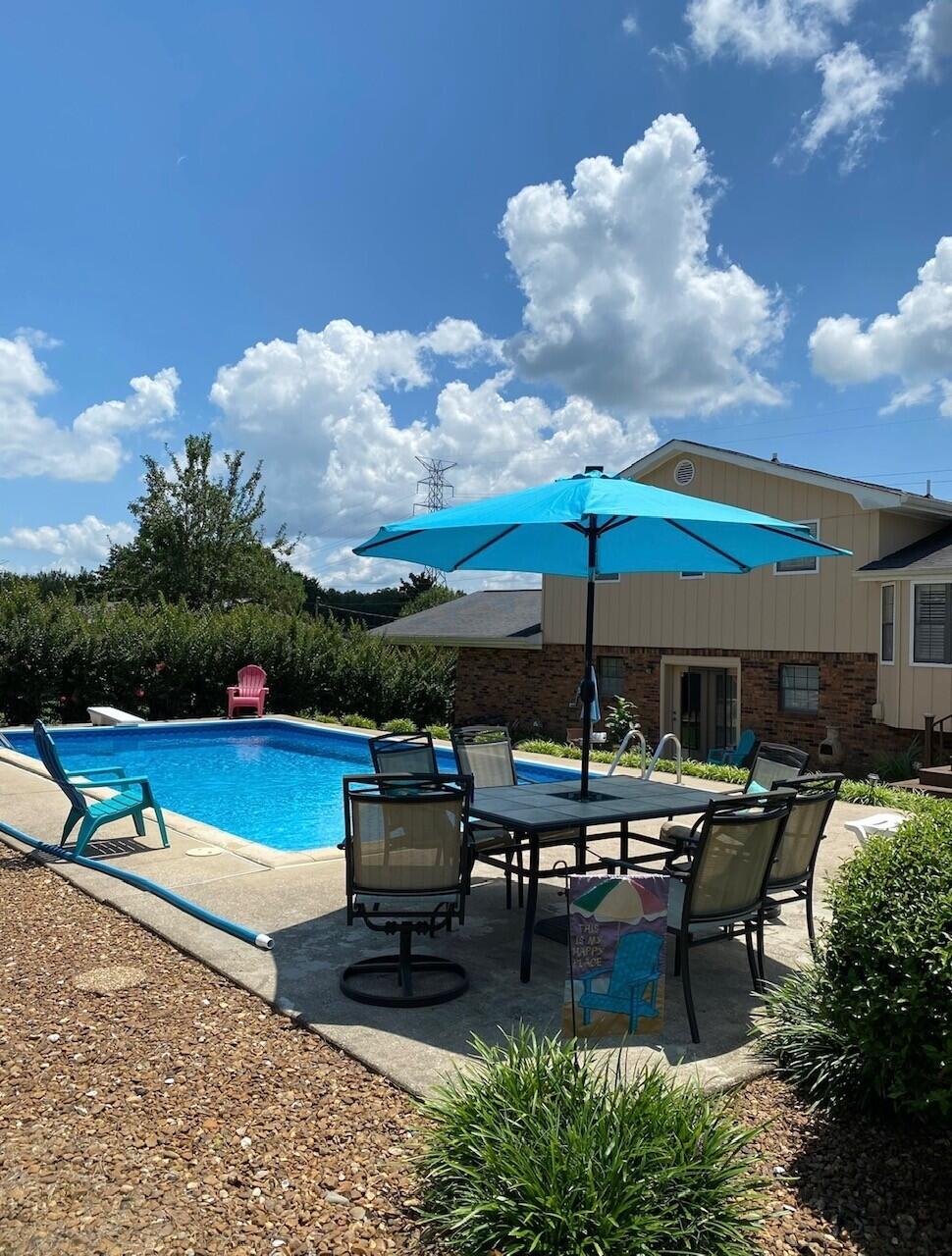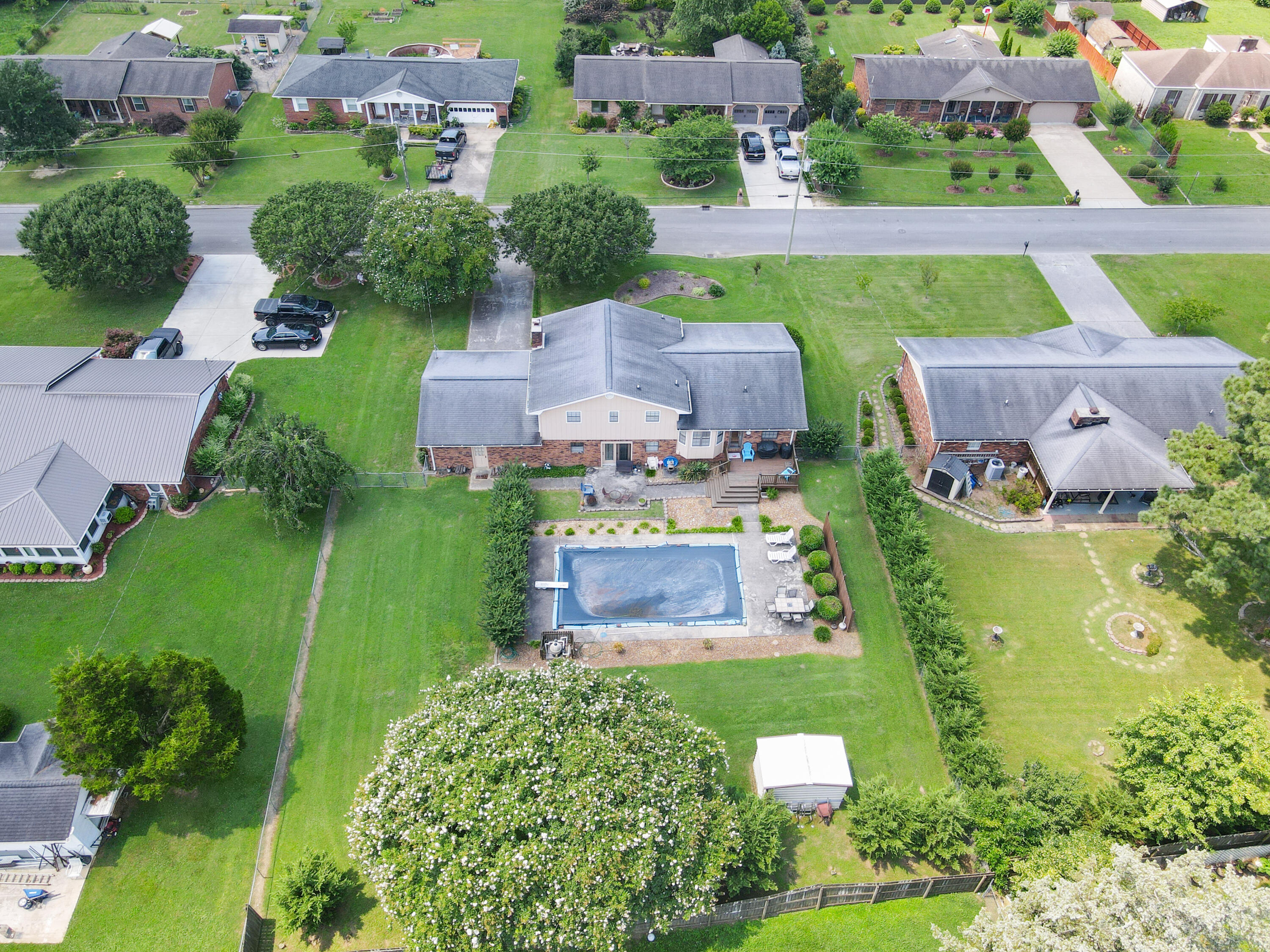


1510 Cannon Drive, Fort Oglethorpe, GA 30742
$339,500
3
Beds
3
Baths
2,250
Sq Ft
Single Family
Pending
Listed by
Fiona Eischeid
Keller Williams Realty
423-664-1900
Last updated:
July 1, 2025, 07:53 AM
MLS#
1515387
Source:
TN CAR
About This Home
Home Facts
Single Family
3 Baths
3 Bedrooms
Built in 1976
Price Summary
339,500
$150 per Sq. Ft.
MLS #:
1515387
Last Updated:
July 1, 2025, 07:53 AM
Added:
12 day(s) ago
Rooms & Interior
Bedrooms
Total Bedrooms:
3
Bathrooms
Total Bathrooms:
3
Full Bathrooms:
2
Interior
Living Area:
2,250 Sq. Ft.
Structure
Structure
Building Area:
2,250 Sq. Ft.
Year Built:
1976
Lot
Lot Size (Sq. Ft):
16,552
Finances & Disclosures
Price:
$339,500
Price per Sq. Ft:
$150 per Sq. Ft.
Contact an Agent
Yes, I would like more information from Coldwell Banker. Please use and/or share my information with a Coldwell Banker agent to contact me about my real estate needs.
By clicking Contact I agree a Coldwell Banker Agent may contact me by phone or text message including by automated means and prerecorded messages about real estate services, and that I can access real estate services without providing my phone number. I acknowledge that I have read and agree to the Terms of Use and Privacy Notice.
Contact an Agent
Yes, I would like more information from Coldwell Banker. Please use and/or share my information with a Coldwell Banker agent to contact me about my real estate needs.
By clicking Contact I agree a Coldwell Banker Agent may contact me by phone or text message including by automated means and prerecorded messages about real estate services, and that I can access real estate services without providing my phone number. I acknowledge that I have read and agree to the Terms of Use and Privacy Notice.