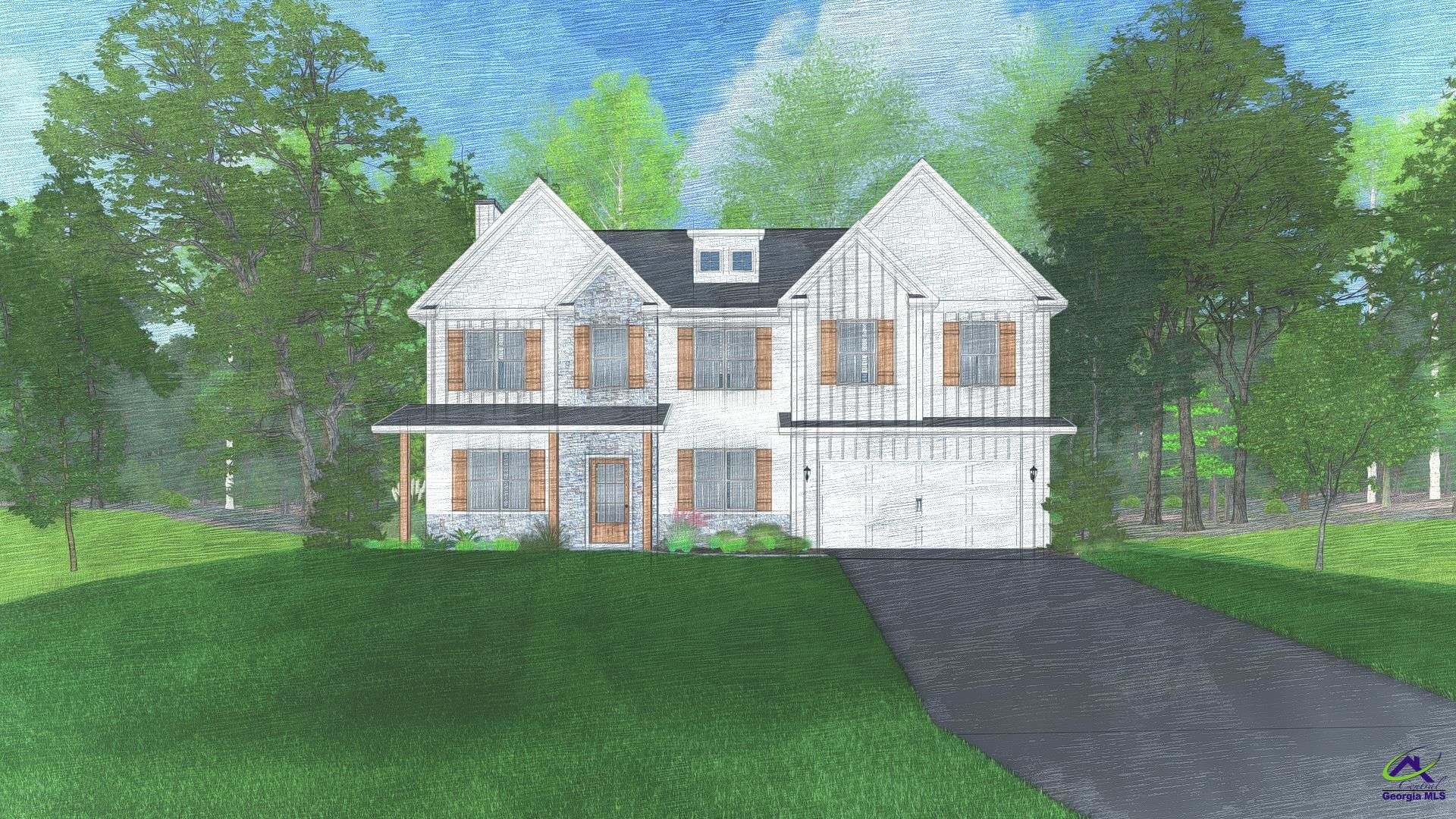
5411 Felles Way, Forsyth, GA 31029
$389,900
4
Beds
3
Baths
2,778
Sq Ft
Single Family
Pending
Listed by
Ricardo Merriweather
Hughston Homes Marketing, Inc
Last updated:
May 29, 2025, 07:10 AM
MLS#
253379
Source:
GA CGMLS
About This Home
Home Facts
Single Family
3 Baths
4 Bedrooms
Built in 2025
Price Summary
389,900
$140 per Sq. Ft.
MLS #:
253379
Last Updated:
May 29, 2025, 07:10 AM
Added:
a month ago
Rooms & Interior
Bedrooms
Total Bedrooms:
4
Bathrooms
Total Bathrooms:
3
Full Bathrooms:
2
Interior
Living Area:
2,778 Sq. Ft.
Structure
Structure
Year Built:
2025
Lot
Lot Size (Sq. Ft):
16,117
Finances & Disclosures
Price:
$389,900
Price per Sq. Ft:
$140 per Sq. Ft.
Contact an Agent
Yes, I would like more information from Coldwell Banker. Please use and/or share my information with a Coldwell Banker agent to contact me about my real estate needs.
By clicking Contact I agree a Coldwell Banker Agent may contact me by phone or text message including by automated means and prerecorded messages about real estate services, and that I can access real estate services without providing my phone number. I acknowledge that I have read and agree to the Terms of Use and Privacy Notice.
Contact an Agent
Yes, I would like more information from Coldwell Banker. Please use and/or share my information with a Coldwell Banker agent to contact me about my real estate needs.
By clicking Contact I agree a Coldwell Banker Agent may contact me by phone or text message including by automated means and prerecorded messages about real estate services, and that I can access real estate services without providing my phone number. I acknowledge that I have read and agree to the Terms of Use and Privacy Notice.