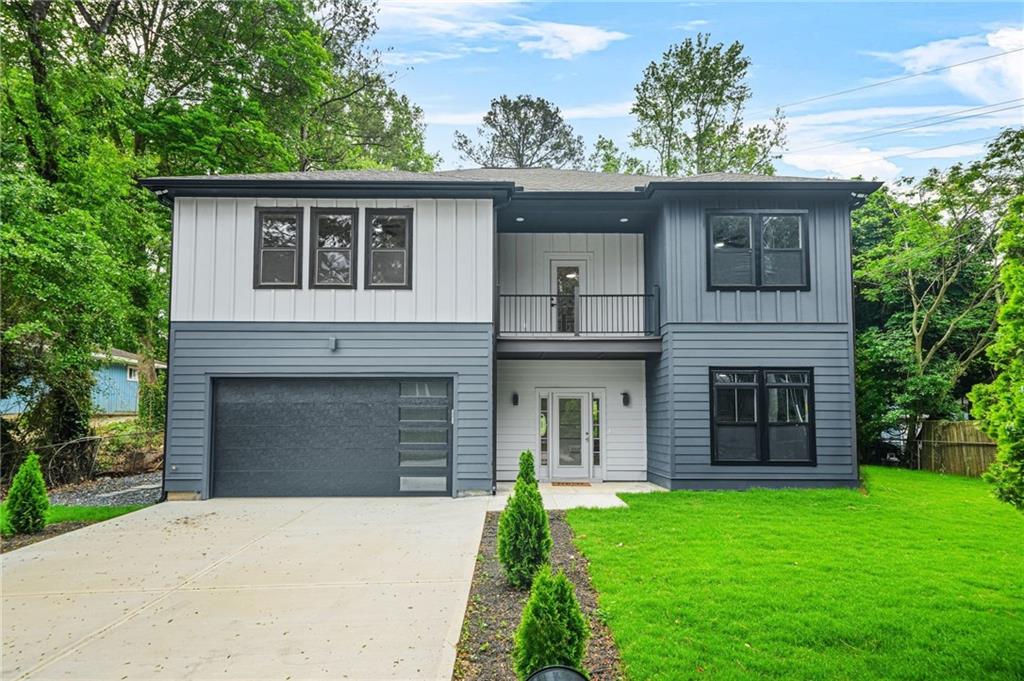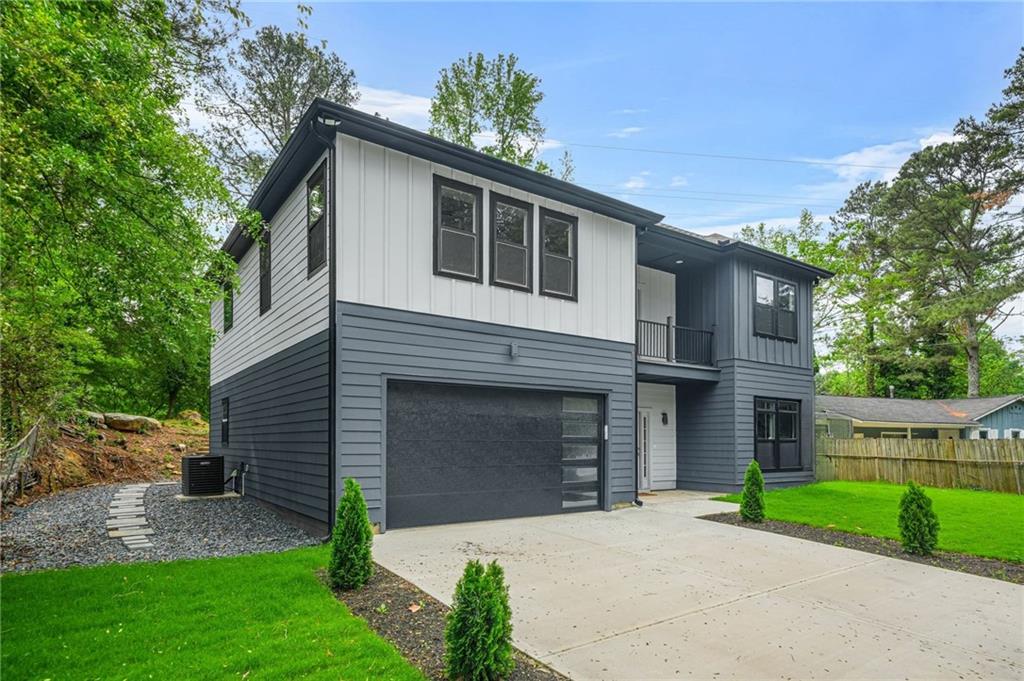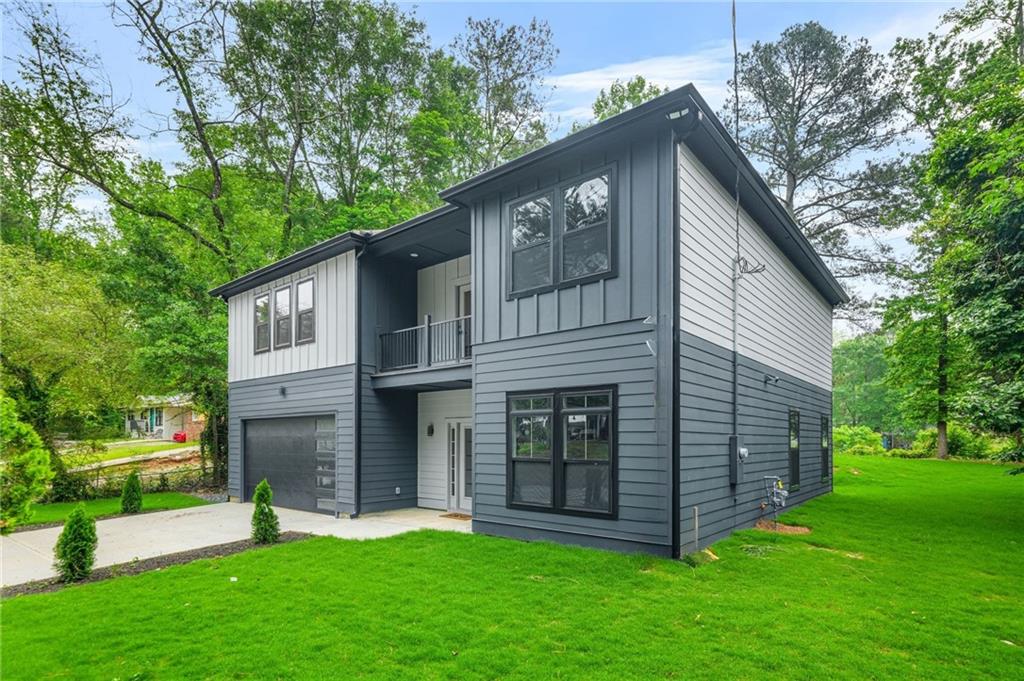921 Cone Road, Forest Park, GA 30297
$424,900
4
Beds
3
Baths
2,916
Sq Ft
Single Family
Active
Listed by
Ashley Kroeger
Kroeger Properties, LLC.
Last updated:
May 6, 2025, 01:20 PM
MLS#
7521125
Source:
FIRSTMLS
About This Home
Home Facts
Single Family
3 Baths
4 Bedrooms
Built in 2025
Price Summary
424,900
$145 per Sq. Ft.
MLS #:
7521125
Last Updated:
May 6, 2025, 01:20 PM
Rooms & Interior
Bedrooms
Total Bedrooms:
4
Bathrooms
Total Bathrooms:
3
Full Bathrooms:
3
Interior
Living Area:
2,916 Sq. Ft.
Structure
Structure
Building Area:
2,916 Sq. Ft.
Year Built:
2025
Lot
Lot Size (Sq. Ft):
22,520
Finances & Disclosures
Price:
$424,900
Price per Sq. Ft:
$145 per Sq. Ft.
See this home in person
Attend an upcoming open house
Sat, May 10
01:00 PM - 03:00 PMContact an Agent
Yes, I would like more information from Coldwell Banker. Please use and/or share my information with a Coldwell Banker agent to contact me about my real estate needs.
By clicking Contact I agree a Coldwell Banker Agent may contact me by phone or text message including by automated means and prerecorded messages about real estate services, and that I can access real estate services without providing my phone number. I acknowledge that I have read and agree to the Terms of Use and Privacy Notice.
Contact an Agent
Yes, I would like more information from Coldwell Banker. Please use and/or share my information with a Coldwell Banker agent to contact me about my real estate needs.
By clicking Contact I agree a Coldwell Banker Agent may contact me by phone or text message including by automated means and prerecorded messages about real estate services, and that I can access real estate services without providing my phone number. I acknowledge that I have read and agree to the Terms of Use and Privacy Notice.


