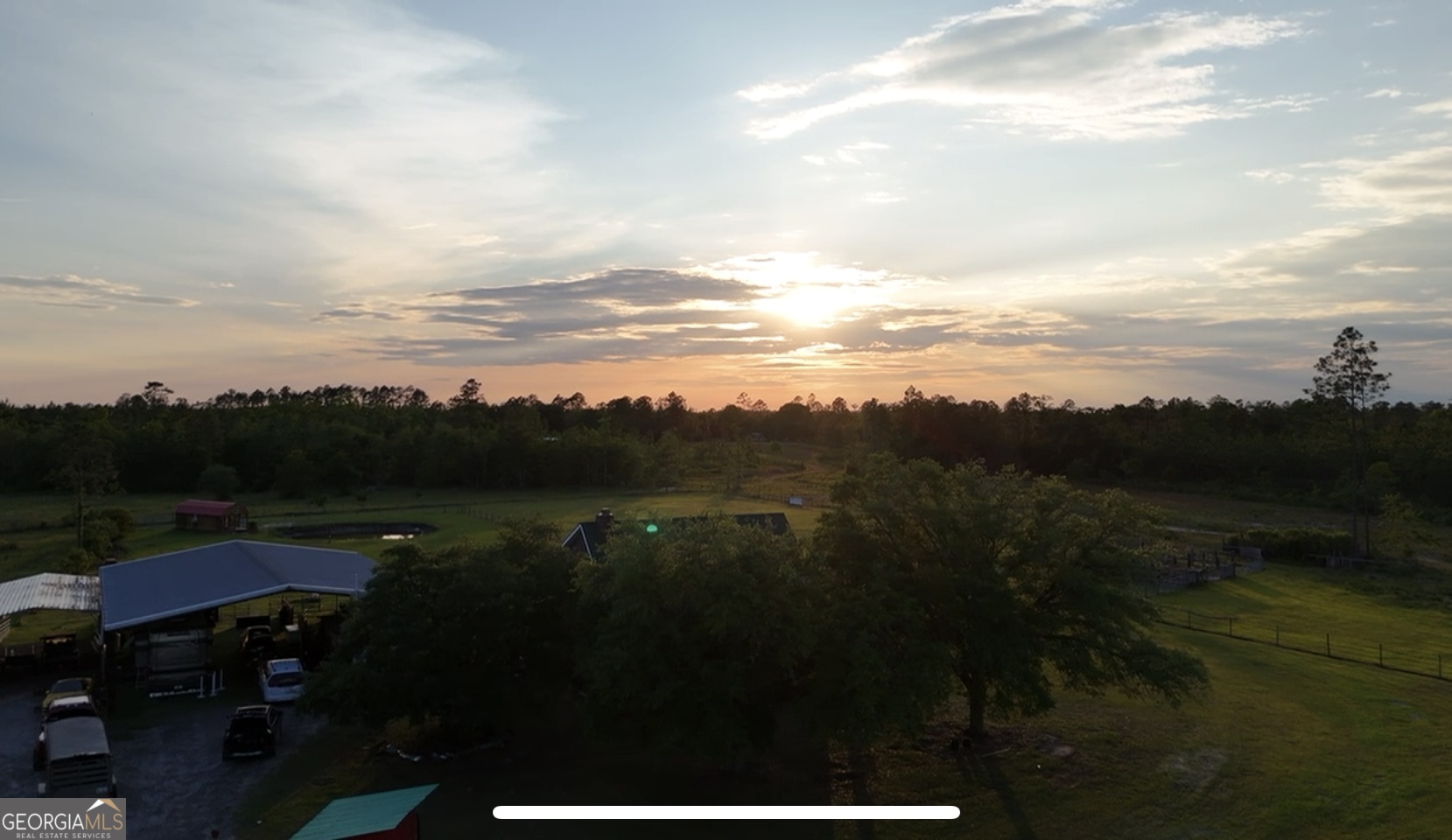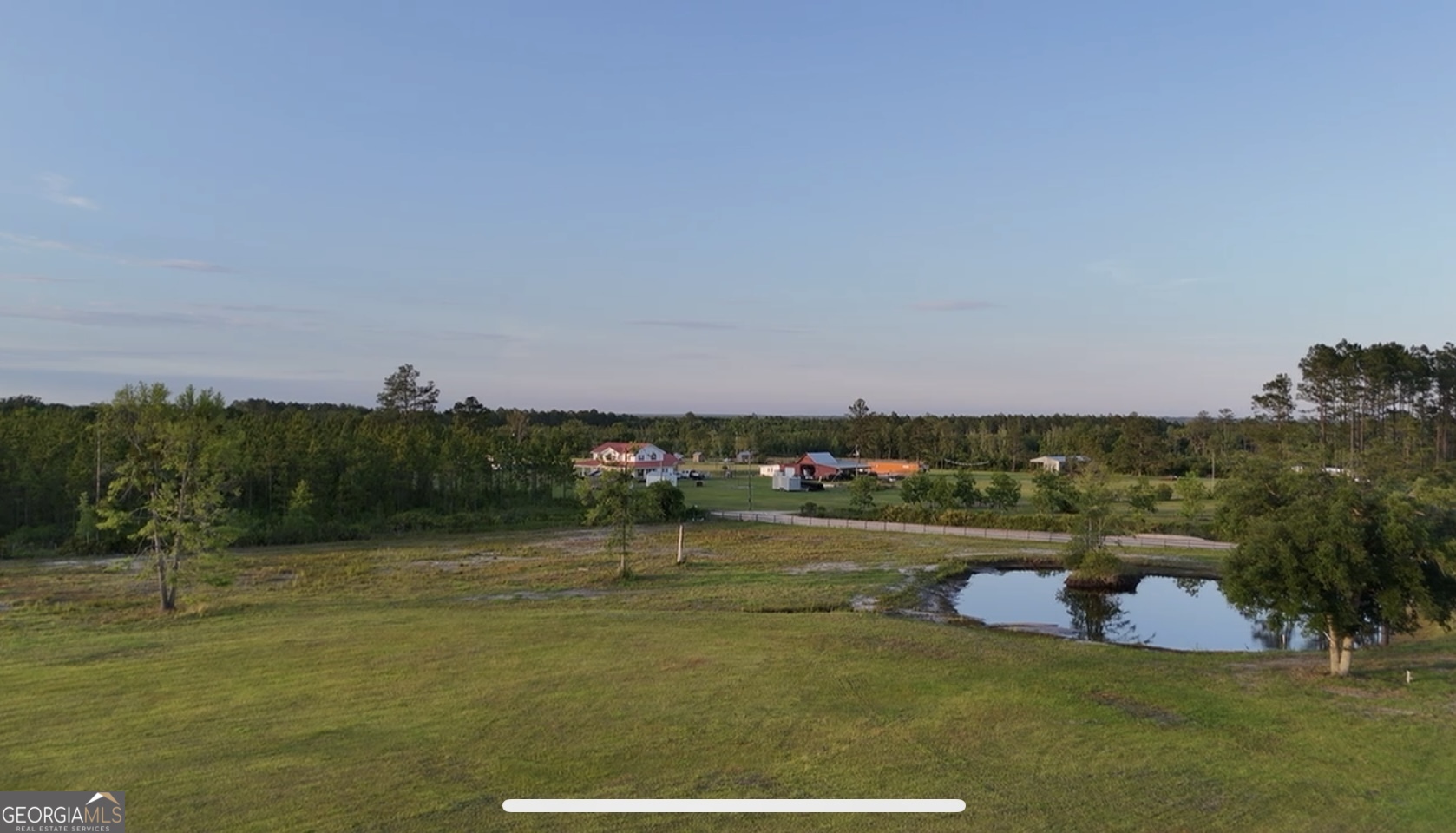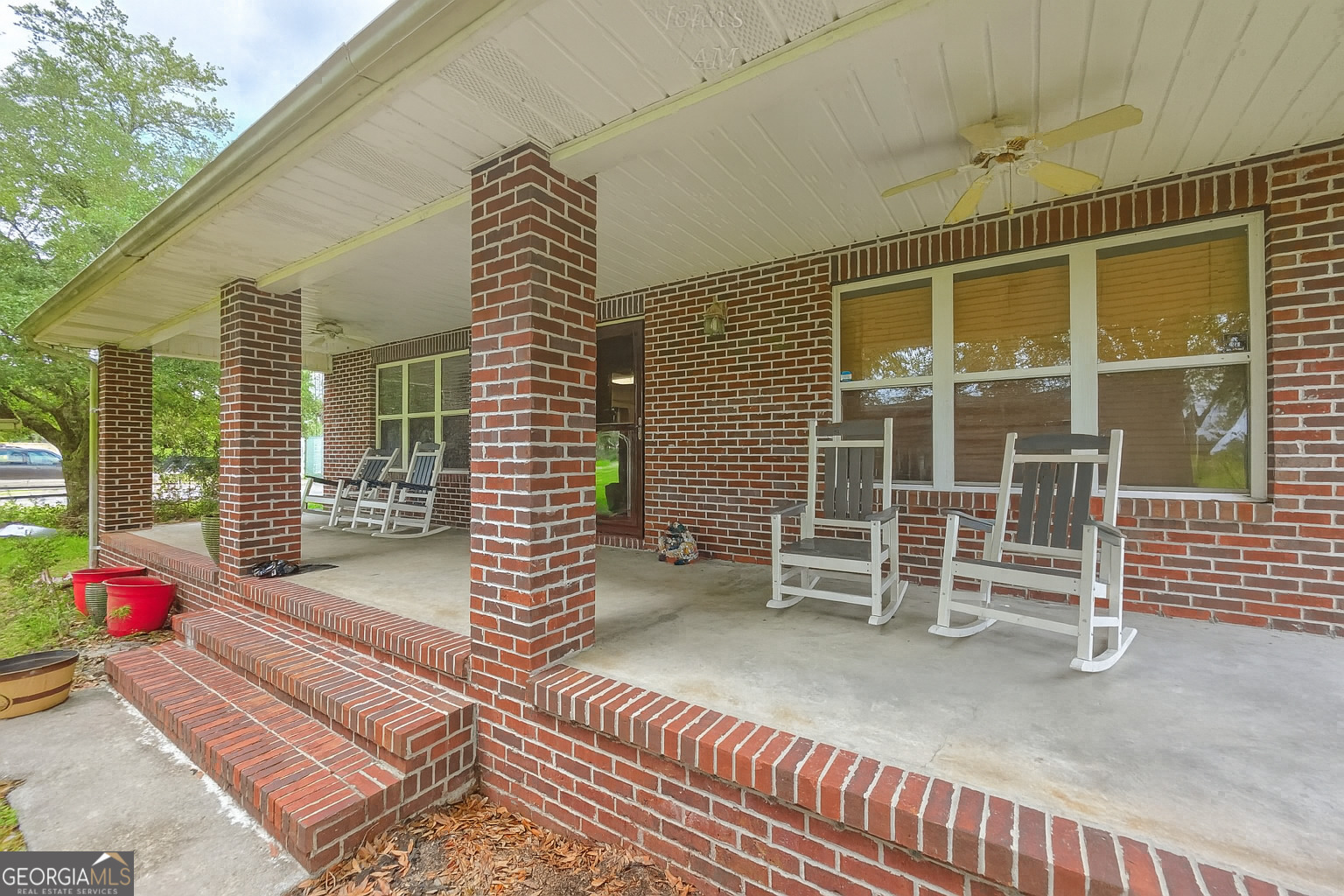


120 John H Carter Iii Lane, Folkston, GA 31537
$649,999
3
Beds
2
Baths
2,137
Sq Ft
Single Family
Active
Listed by
Brandi Burton
Home And Harbor Realty
Last updated:
August 24, 2025, 10:44 AM
MLS#
10587956
Source:
METROMLS
About This Home
Home Facts
Single Family
2 Baths
3 Bedrooms
Built in 2002
Price Summary
649,999
$304 per Sq. Ft.
MLS #:
10587956
Last Updated:
August 24, 2025, 10:44 AM
Rooms & Interior
Bedrooms
Total Bedrooms:
3
Bathrooms
Total Bathrooms:
2
Full Bathrooms:
2
Interior
Living Area:
2,137 Sq. Ft.
Structure
Structure
Architectural Style:
Country/Rustic
Building Area:
2,137 Sq. Ft.
Year Built:
2002
Lot
Lot Size (Sq. Ft):
1,525,471
Finances & Disclosures
Price:
$649,999
Price per Sq. Ft:
$304 per Sq. Ft.
Contact an Agent
Yes, I would like more information from Coldwell Banker. Please use and/or share my information with a Coldwell Banker agent to contact me about my real estate needs.
By clicking Contact I agree a Coldwell Banker Agent may contact me by phone or text message including by automated means and prerecorded messages about real estate services, and that I can access real estate services without providing my phone number. I acknowledge that I have read and agree to the Terms of Use and Privacy Notice.
Contact an Agent
Yes, I would like more information from Coldwell Banker. Please use and/or share my information with a Coldwell Banker agent to contact me about my real estate needs.
By clicking Contact I agree a Coldwell Banker Agent may contact me by phone or text message including by automated means and prerecorded messages about real estate services, and that I can access real estate services without providing my phone number. I acknowledge that I have read and agree to the Terms of Use and Privacy Notice.