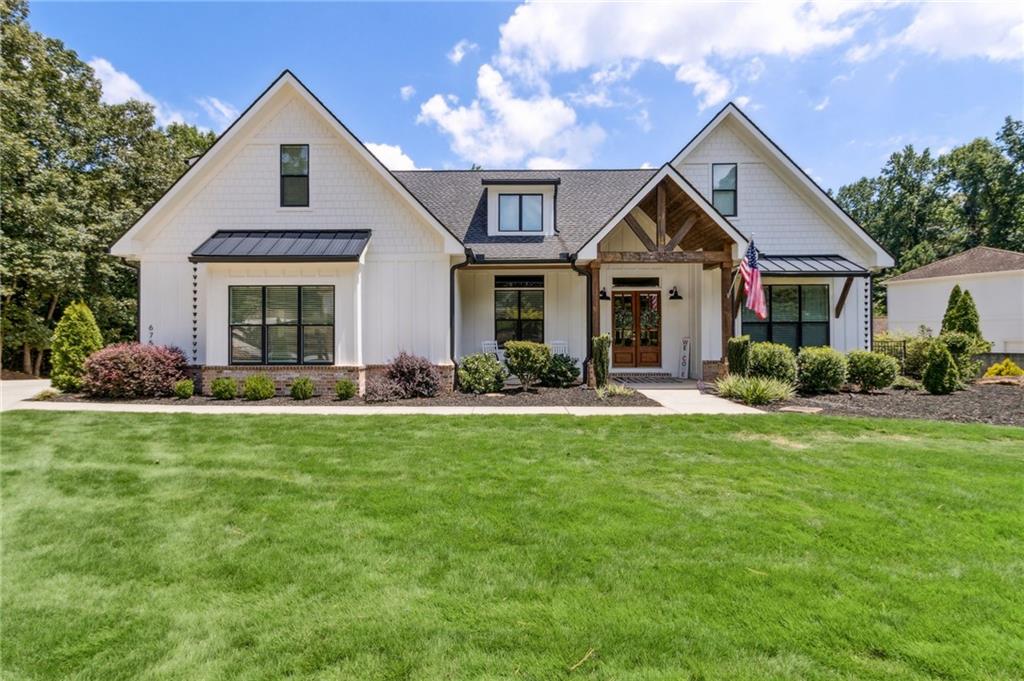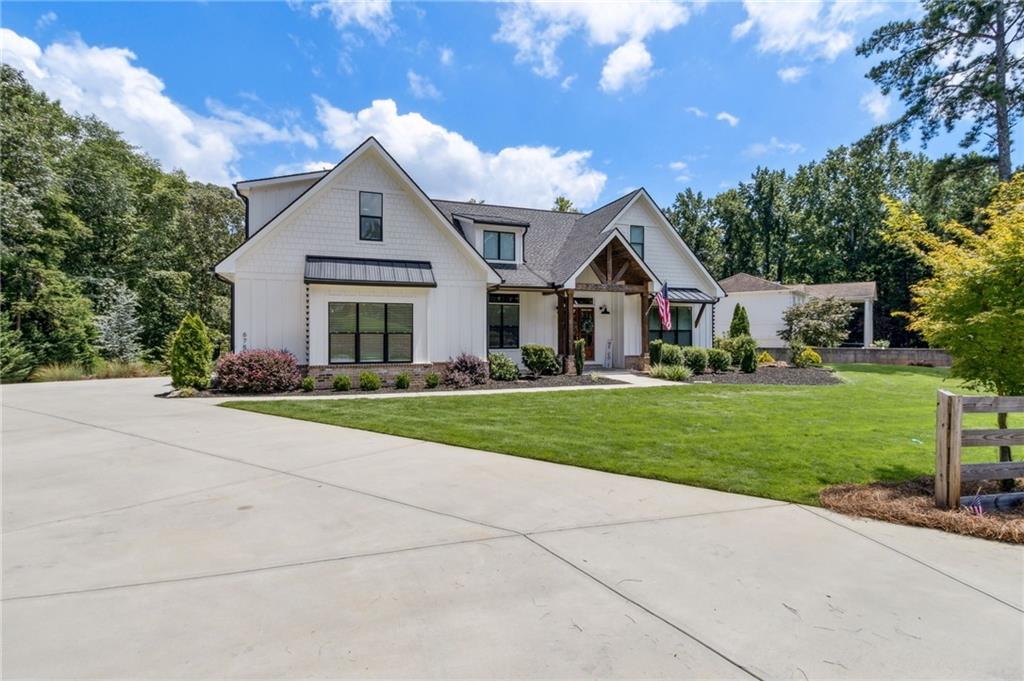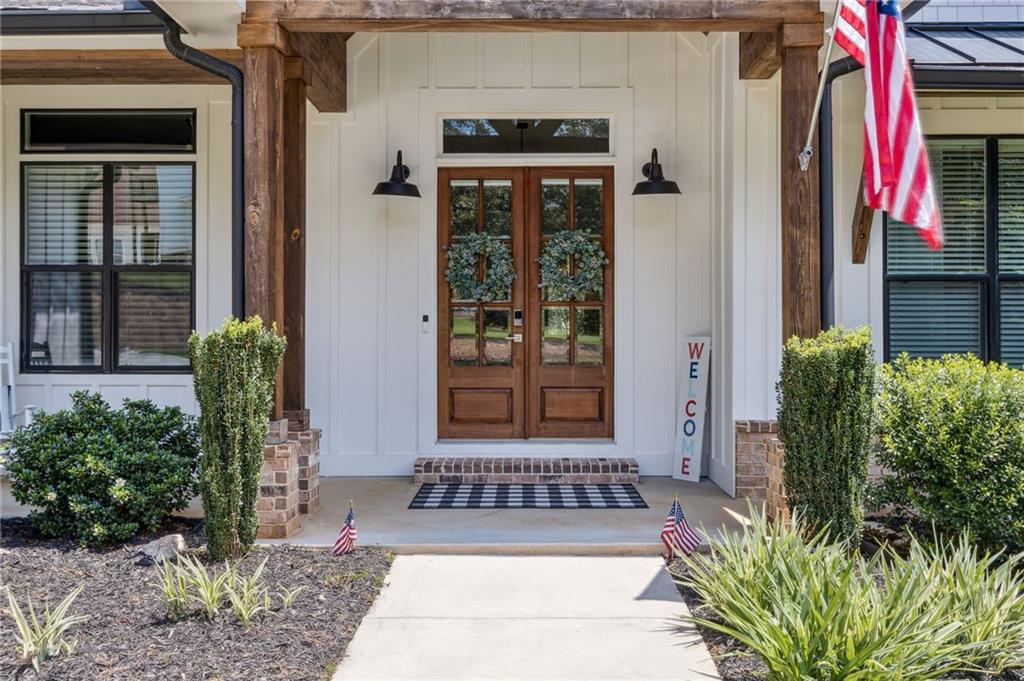


6754 Gaines Ferry Road, Flowery Branch, GA 30542
Active
Listed by
Jana L Waycaster
Berkshire Hathaway HomeServices Georgia Properties
Last updated:
July 29, 2025, 04:39 PM
MLS#
7622792
Source:
FIRSTMLS
About This Home
Home Facts
Single Family
6 Baths
6 Bedrooms
Built in 2020
Price Summary
1,850,000
$350 per Sq. Ft.
MLS #:
7622792
Last Updated:
July 29, 2025, 04:39 PM
Rooms & Interior
Bedrooms
Total Bedrooms:
6
Bathrooms
Total Bathrooms:
6
Full Bathrooms:
5
Interior
Living Area:
5,278 Sq. Ft.
Structure
Structure
Architectural Style:
Craftsman, Farmhouse
Building Area:
5,278 Sq. Ft.
Year Built:
2020
Lot
Lot Size (Sq. Ft):
25,700
Finances & Disclosures
Price:
$1,850,000
Price per Sq. Ft:
$350 per Sq. Ft.
Contact an Agent
Yes, I would like more information from Coldwell Banker. Please use and/or share my information with a Coldwell Banker agent to contact me about my real estate needs.
By clicking Contact I agree a Coldwell Banker Agent may contact me by phone or text message including by automated means and prerecorded messages about real estate services, and that I can access real estate services without providing my phone number. I acknowledge that I have read and agree to the Terms of Use and Privacy Notice.
Contact an Agent
Yes, I would like more information from Coldwell Banker. Please use and/or share my information with a Coldwell Banker agent to contact me about my real estate needs.
By clicking Contact I agree a Coldwell Banker Agent may contact me by phone or text message including by automated means and prerecorded messages about real estate services, and that I can access real estate services without providing my phone number. I acknowledge that I have read and agree to the Terms of Use and Privacy Notice.