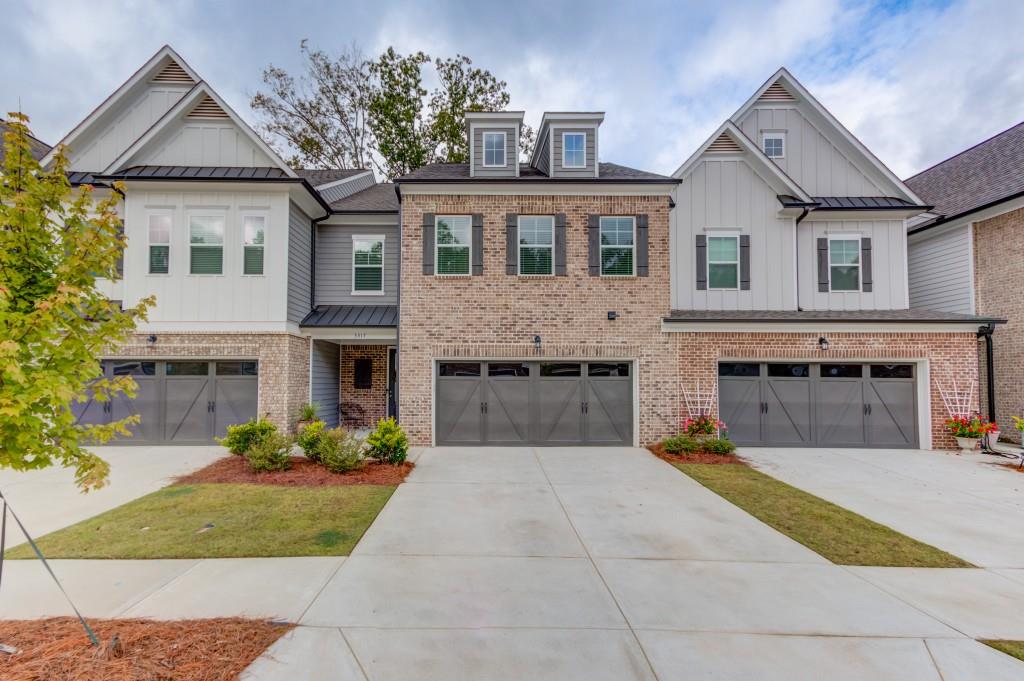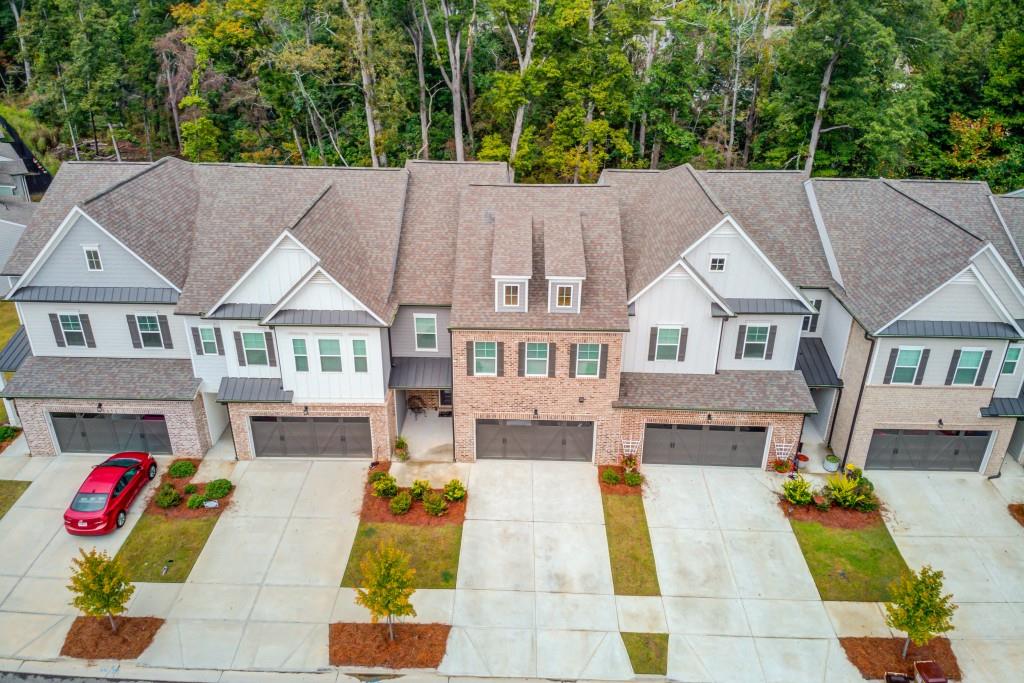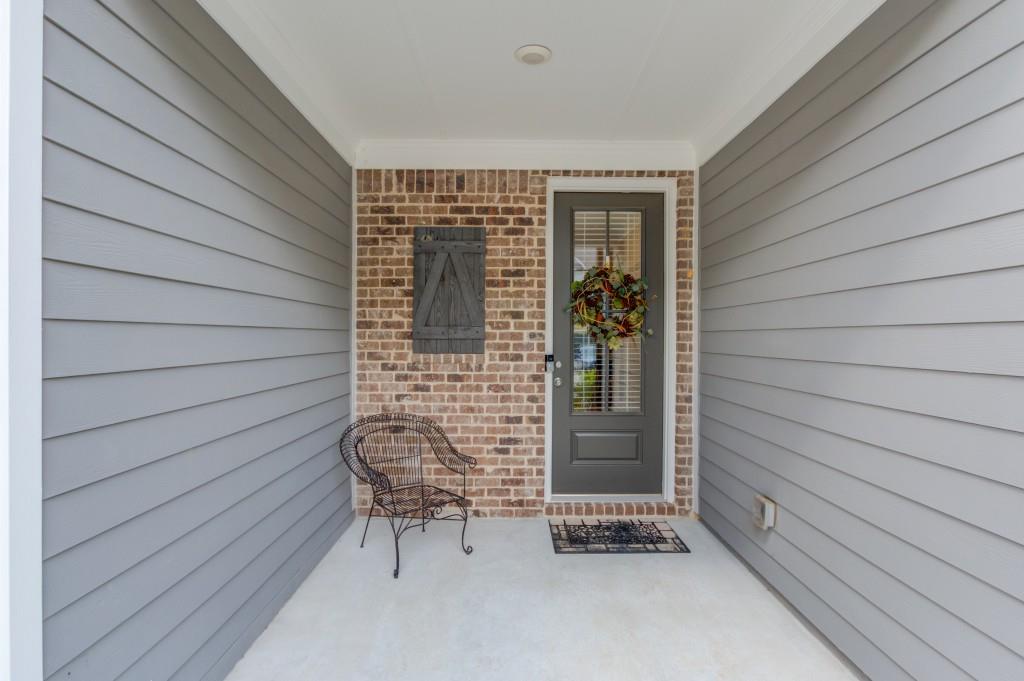


5317 Briggs Street, Flowery Branch, GA 30542
$415,000
3
Beds
3
Baths
2,410
Sq Ft
Townhouse
Active
Listed by
Kelly Evens
RE/MAX Tru
Last updated:
September 30, 2025, 01:21 PM
MLS#
7654651
Source:
FIRSTMLS
About This Home
Home Facts
Townhouse
3 Baths
3 Bedrooms
Built in 2023
Price Summary
415,000
$172 per Sq. Ft.
MLS #:
7654651
Last Updated:
September 30, 2025, 01:21 PM
Rooms & Interior
Bedrooms
Total Bedrooms:
3
Bathrooms
Total Bathrooms:
3
Full Bathrooms:
2
Interior
Living Area:
2,410 Sq. Ft.
Structure
Structure
Architectural Style:
Craftsman, Traditional
Building Area:
2,410 Sq. Ft.
Year Built:
2023
Lot
Lot Size (Sq. Ft):
3,049
Finances & Disclosures
Price:
$415,000
Price per Sq. Ft:
$172 per Sq. Ft.
See this home in person
Attend an upcoming open house
Sun, Oct 5
12:00 PM - 03:00 PMContact an Agent
Yes, I would like more information from Coldwell Banker. Please use and/or share my information with a Coldwell Banker agent to contact me about my real estate needs.
By clicking Contact I agree a Coldwell Banker Agent may contact me by phone or text message including by automated means and prerecorded messages about real estate services, and that I can access real estate services without providing my phone number. I acknowledge that I have read and agree to the Terms of Use and Privacy Notice.
Contact an Agent
Yes, I would like more information from Coldwell Banker. Please use and/or share my information with a Coldwell Banker agent to contact me about my real estate needs.
By clicking Contact I agree a Coldwell Banker Agent may contact me by phone or text message including by automated means and prerecorded messages about real estate services, and that I can access real estate services without providing my phone number. I acknowledge that I have read and agree to the Terms of Use and Privacy Notice.