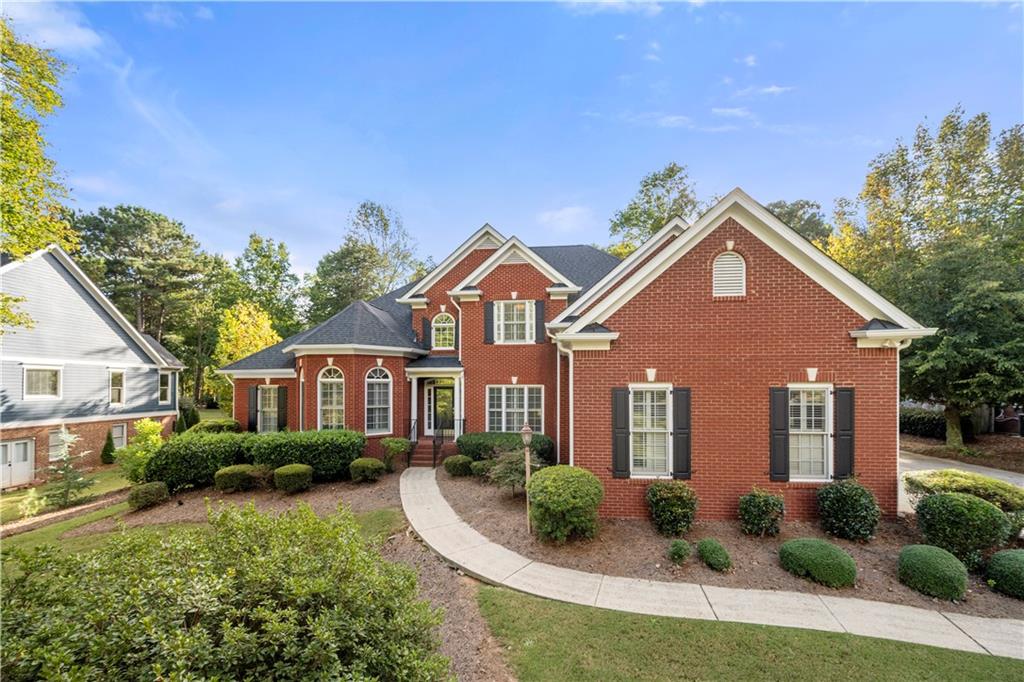Local Realty Service Provided By: Coldwell Banker Realty

4510 Knightsbridge Road, Flowery Branch, GA 30542
$705,000
4
Beds
4
Baths
3,590
Sq Ft
Single Family
Sold
Listed by
Katherine Burchette
Bought with Keller Williams Realty Atlanta Partners
Keller Williams Rlty Consultants
MLS#
7526843
Source:
FIRSTMLS
Sorry, we are unable to map this address
About This Home
Home Facts
Single Family
4 Baths
4 Bedrooms
Built in 2003
Price Summary
715,000
$199 per Sq. Ft.
MLS #:
7526843
Sold:
May 7, 2025
Rooms & Interior
Bedrooms
Total Bedrooms:
4
Bathrooms
Total Bathrooms:
4
Full Bathrooms:
3
Interior
Living Area:
3,590 Sq. Ft.
Structure
Structure
Architectural Style:
Traditional
Building Area:
3,590 Sq. Ft.
Year Built:
2003
Lot
Lot Size (Sq. Ft):
24,829
Finances & Disclosures
Price:
$715,000
Price per Sq. Ft:
$199 per Sq. Ft.
Listings identified with the FMLS IDX logo come from FMLS and are held by brokerage firms other than the owner of this website. The listing brokerage is identified in any listing details. Information is deemed reliable but is not guaranteed. If you believe any FMLS listing contains material that infringes your copyrighted work please click here (https://www.fmls.com/dmca) to review our DMCA policy and learn how to submit a takedown request. ©2025 First Multiple Listing Service, Inc.