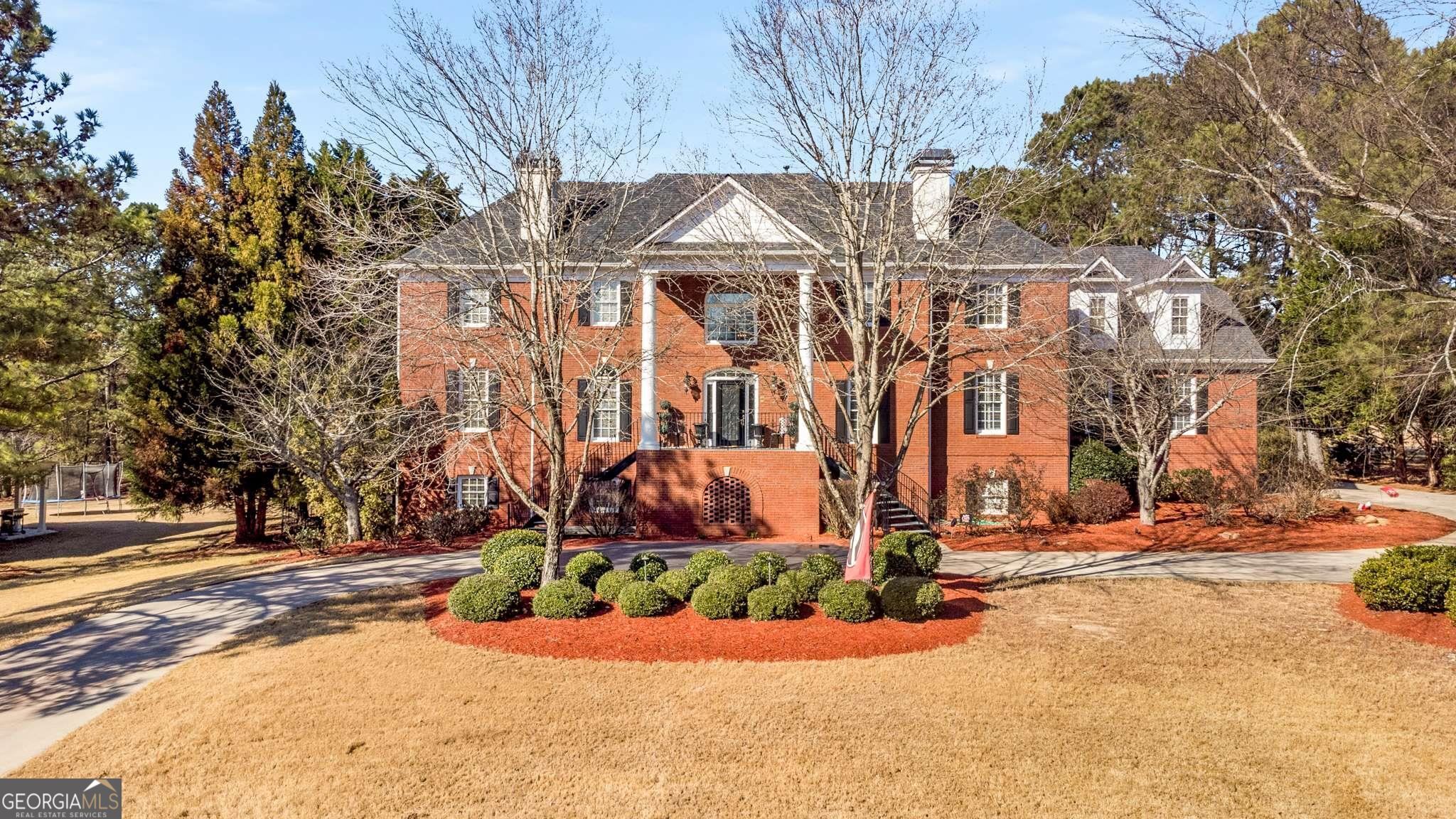Exquisite brick home with amazing vaulted screen porch with Pebbletec pool in Fayette County's only gated golf course community! Truly a masterpiece with exceptional custom details throughout, this home features a dramatic two story foyer with grand staircase and marble flooring, formal living and dining rooms, two story great room with stone fireplace that flows to two story light-filled sunroom adjacent to the phenomenal kitchen.! Recently renovated with top of the line Samsung, Kitchen Aid and Bosch appliances, farm sink and porcelain counters – the newest trend in countertop materials. The kitchen has abundant cabinetry with island, serving buffet and desk. Between the kitchen and dining room you’ll find a butler’s pantry with serving area and additional storage for serving pieces and an out of this world pantry with butcher block counters, open wood shelving and a two-drawer Thor refrigerator. Off the casual dining area in the kitchen is the best in outdoor living! Brand new vaulted screened porch with wood burning stone fireplace and tongue and groove ceiling – perfect for game days! From there is an oversized deck overlooking the newly resurfaced PebbleTec pool with new stone coping. There is a large lawn to round out the fantastic outdoor space. Back inside, you’ll find the owner’s retreat with fireplace, sitting area and full study with built-in bookcases and French doors for privacy. The spa-like bath has granite counters, double sink, soaking tub and his and her closets. Upper level is accessed by both front and back staircases and has four bedrooms, two Jack and Jill baths, huge closets and walk-in attic. Basement is like a second house - featuring bar/kitchen, family room, billiard area, media/game room, craft room, flex room that can be used as a bedroom, full bath and a ton of storage! Such a convenient location! You’ll find great dining and entertainment options within ten minutes in any direction. Golf club memberships available, which provide access to multiple local golf courses. With access to Peachtree City’s 100+ miles of cart path system, award-winning Starr’s Mill schools, and conveniently located to Piedmont Hospital, Trilith Studios, and Atlanta Airport, this is the perfect place to call home.
