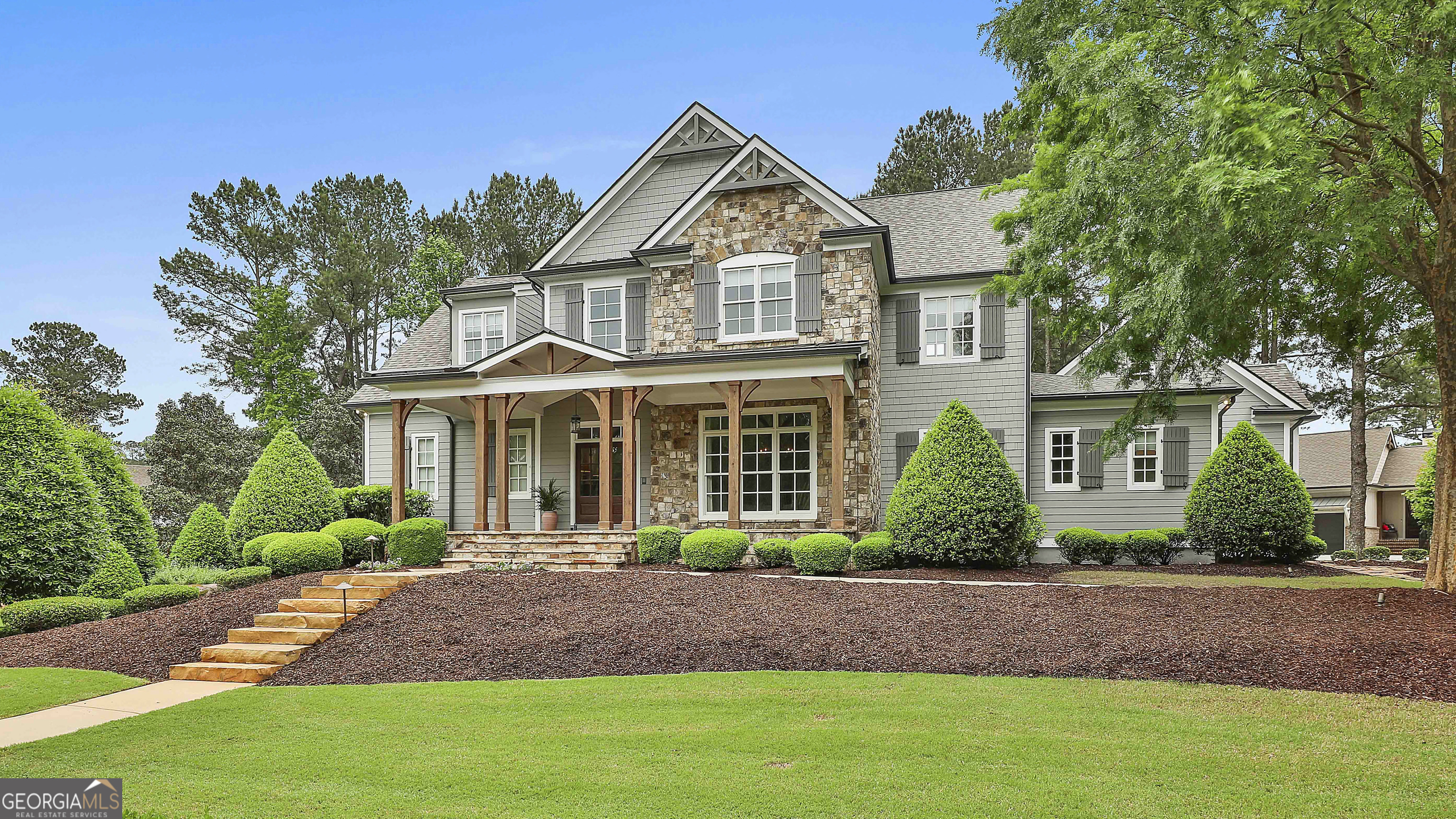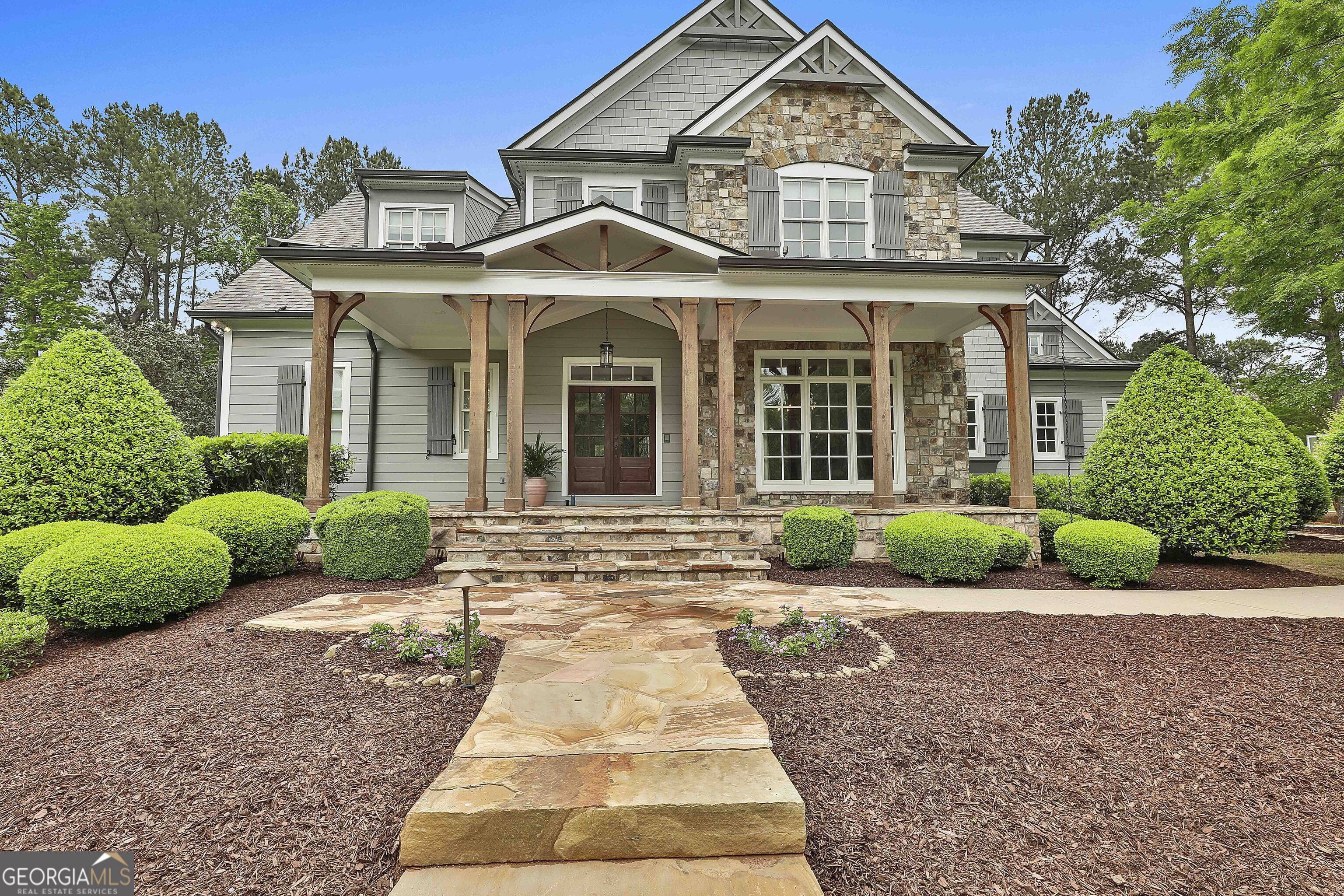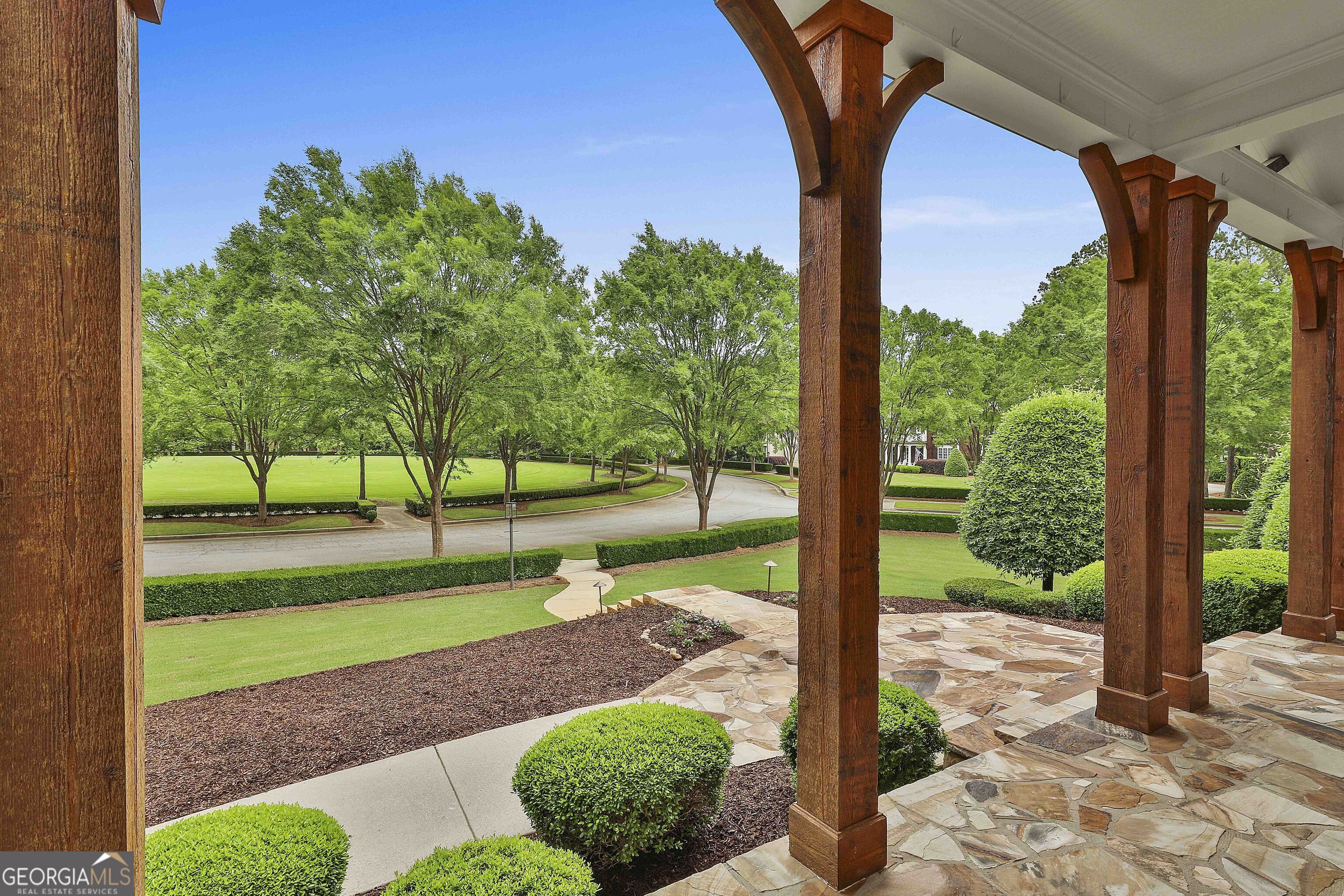


400 Conservatory Point, Fayetteville, GA 30215
$2,195,000
7
Beds
7
Baths
7,130
Sq Ft
Single Family
Active
Listed by
Lauren Pearson
Pearson Management Group
Last updated:
May 6, 2025, 10:45 AM
MLS#
10510723
Source:
METROMLS
About This Home
Home Facts
Single Family
7 Baths
7 Bedrooms
Built in 2005
Price Summary
2,195,000
$307 per Sq. Ft.
MLS #:
10510723
Last Updated:
May 6, 2025, 10:45 AM
Rooms & Interior
Bedrooms
Total Bedrooms:
7
Bathrooms
Total Bathrooms:
7
Full Bathrooms:
6
Interior
Living Area:
7,130 Sq. Ft.
Structure
Structure
Architectural Style:
European, Traditional
Building Area:
7,130 Sq. Ft.
Year Built:
2005
Lot
Lot Size (Sq. Ft):
43,560
Finances & Disclosures
Price:
$2,195,000
Price per Sq. Ft:
$307 per Sq. Ft.
Contact an Agent
Yes, I would like more information from Coldwell Banker. Please use and/or share my information with a Coldwell Banker agent to contact me about my real estate needs.
By clicking Contact I agree a Coldwell Banker Agent may contact me by phone or text message including by automated means and prerecorded messages about real estate services, and that I can access real estate services without providing my phone number. I acknowledge that I have read and agree to the Terms of Use and Privacy Notice.
Contact an Agent
Yes, I would like more information from Coldwell Banker. Please use and/or share my information with a Coldwell Banker agent to contact me about my real estate needs.
By clicking Contact I agree a Coldwell Banker Agent may contact me by phone or text message including by automated means and prerecorded messages about real estate services, and that I can access real estate services without providing my phone number. I acknowledge that I have read and agree to the Terms of Use and Privacy Notice.