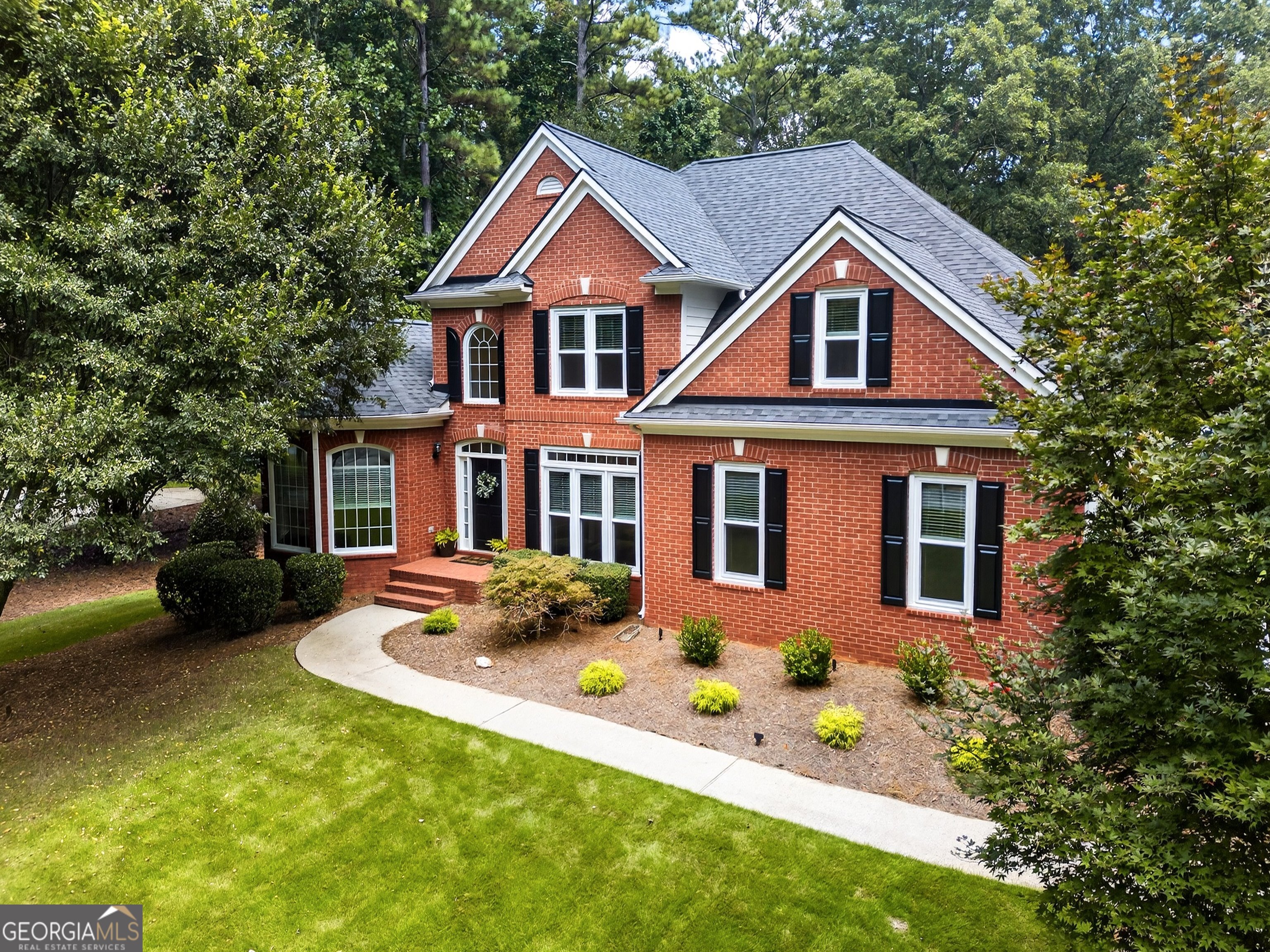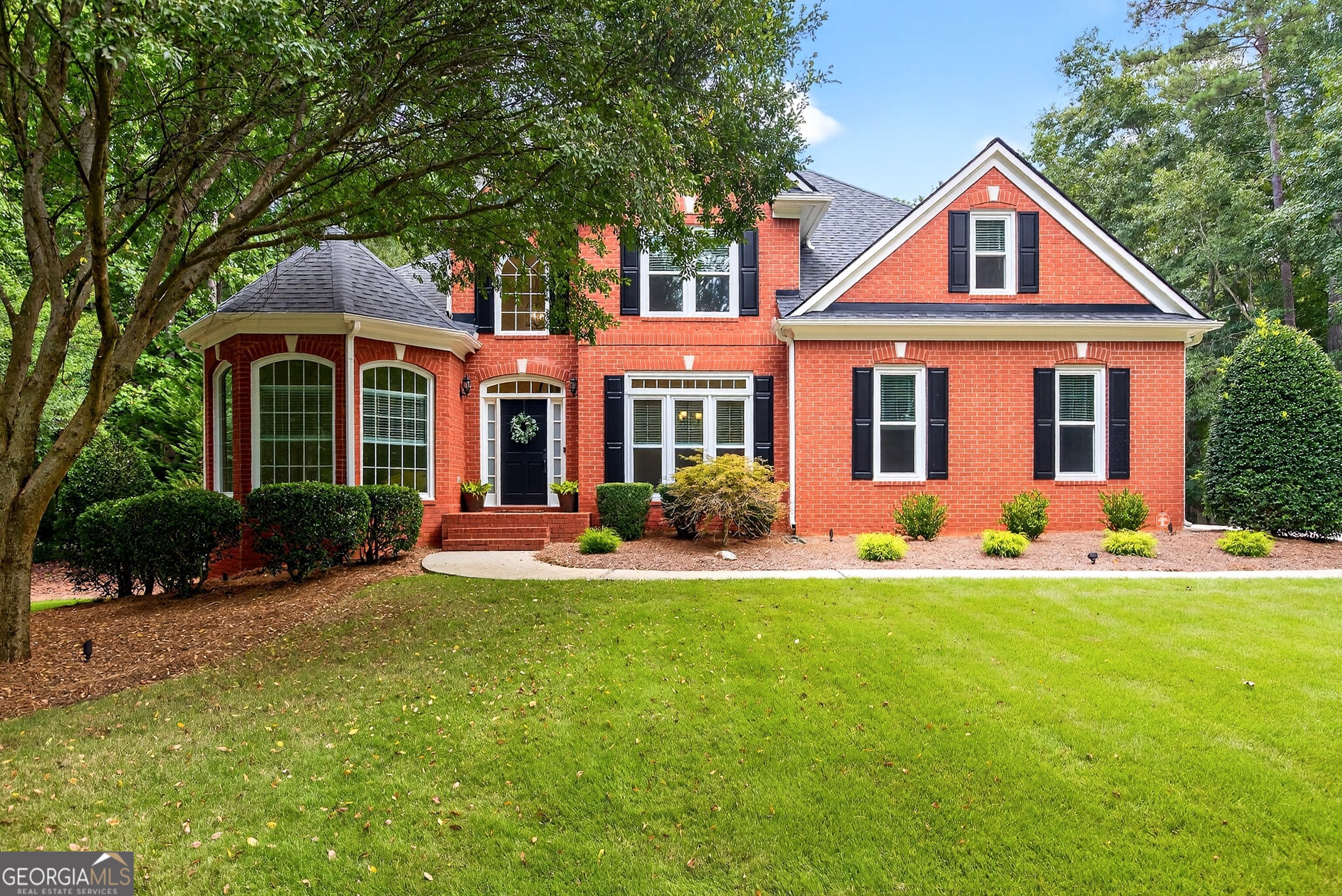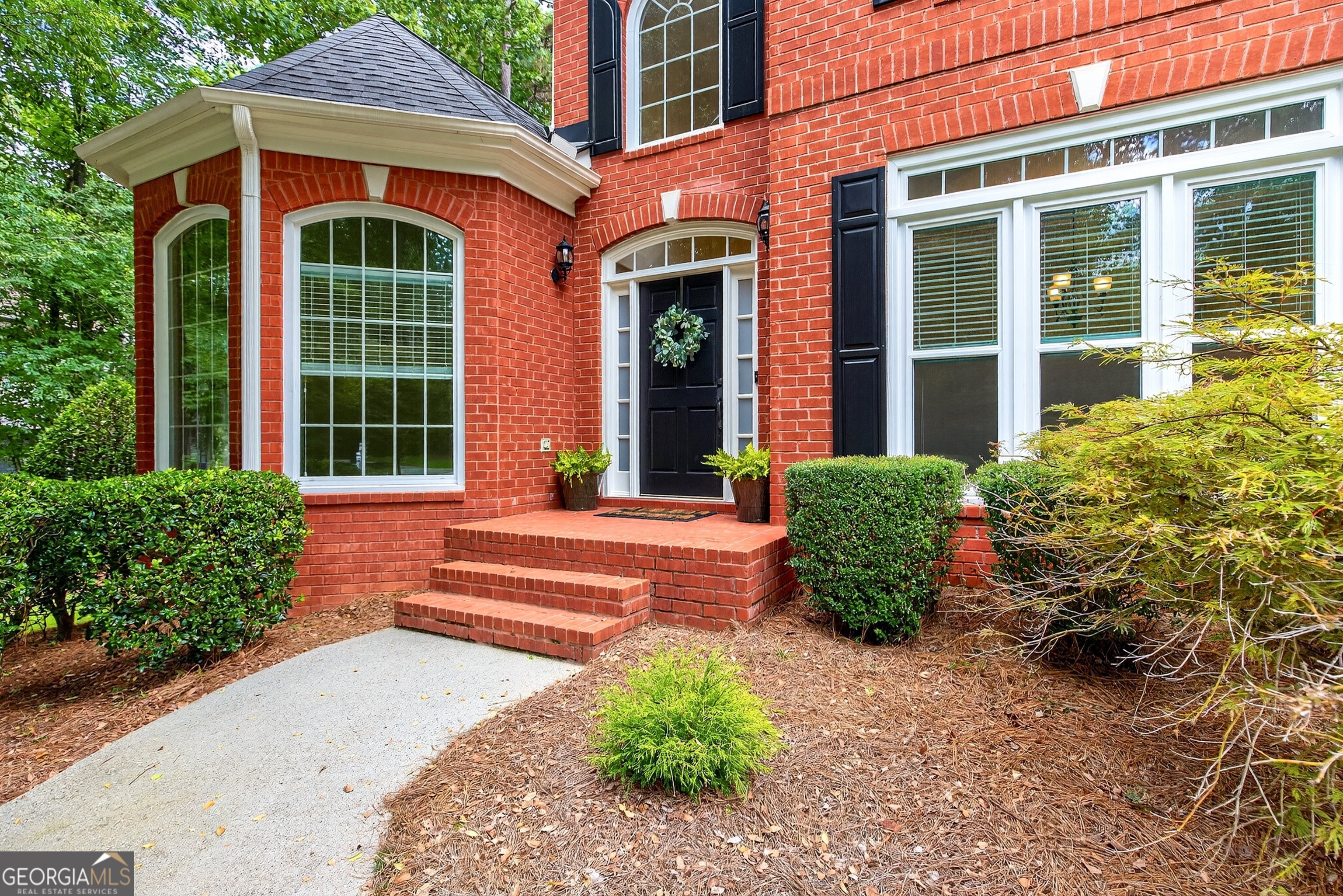


360 Stonehaven Drive, Fayetteville, GA 30215
$799,000
4
Beds
3
Baths
2,844
Sq Ft
Single Family
Active
Listed by
Angela Yoder
Ansley Real Estate | Christie'S Int'
Last updated:
September 3, 2025, 10:45 AM
MLS#
10590025
Source:
METROMLS
About This Home
Home Facts
Single Family
3 Baths
4 Bedrooms
Built in 1997
Price Summary
799,000
$280 per Sq. Ft.
MLS #:
10590025
Last Updated:
September 3, 2025, 10:45 AM
Rooms & Interior
Bedrooms
Total Bedrooms:
4
Bathrooms
Total Bathrooms:
3
Full Bathrooms:
2
Interior
Living Area:
2,844 Sq. Ft.
Structure
Structure
Architectural Style:
Brick Front, Traditional
Building Area:
2,844 Sq. Ft.
Year Built:
1997
Lot
Lot Size (Sq. Ft):
62,290
Finances & Disclosures
Price:
$799,000
Price per Sq. Ft:
$280 per Sq. Ft.
Contact an Agent
Yes, I would like more information from Coldwell Banker. Please use and/or share my information with a Coldwell Banker agent to contact me about my real estate needs.
By clicking Contact I agree a Coldwell Banker Agent may contact me by phone or text message including by automated means and prerecorded messages about real estate services, and that I can access real estate services without providing my phone number. I acknowledge that I have read and agree to the Terms of Use and Privacy Notice.
Contact an Agent
Yes, I would like more information from Coldwell Banker. Please use and/or share my information with a Coldwell Banker agent to contact me about my real estate needs.
By clicking Contact I agree a Coldwell Banker Agent may contact me by phone or text message including by automated means and prerecorded messages about real estate services, and that I can access real estate services without providing my phone number. I acknowledge that I have read and agree to the Terms of Use and Privacy Notice.